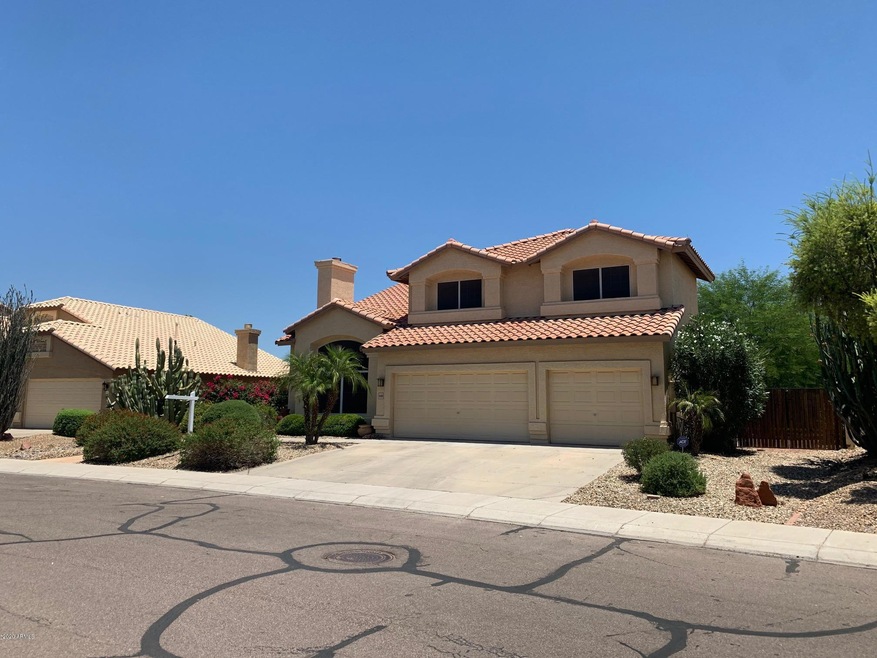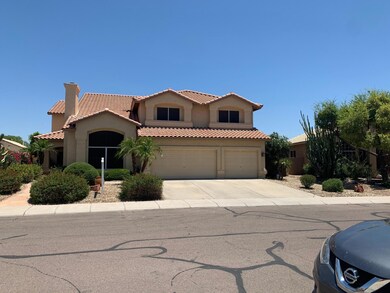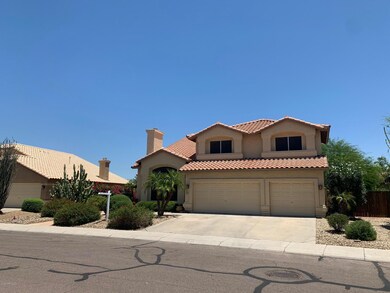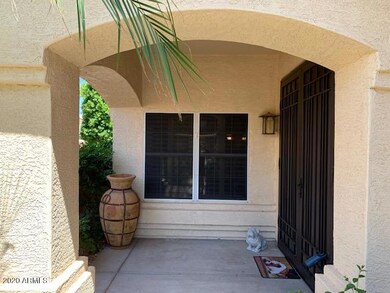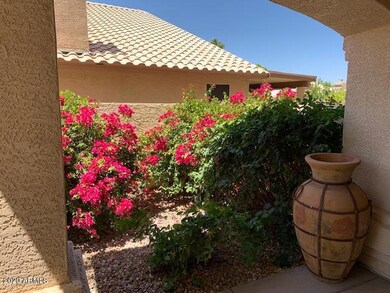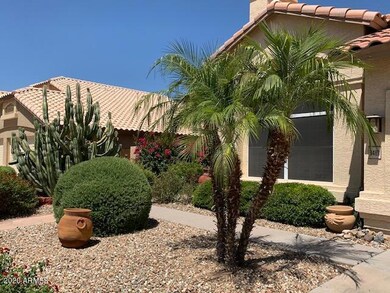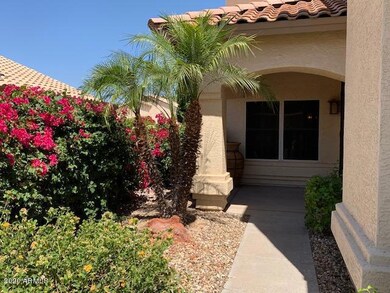
9489 S Shafer Dr Unit 3 Tempe, AZ 85284
West Chandler NeighborhoodHighlights
- Private Pool
- RV Access or Parking
- Vaulted Ceiling
- Kyrene del Pueblo Middle School Rated A-
- 0.23 Acre Lot
- Wood Flooring
About This Home
As of July 2020Wonderful 3,529 sq. ft. Tempe home with a huge pool, fresh interior paint, 5 bedrooms, an outstanding floor plan with a backyard that is perfect for entertaining. Front entrance features double doors, and opens to high vaulted ceilings and staircase to second floor. The front windows are covered with plantation shutters and wood blinds. This home includes 3 living areas, one is a huge second story loft. AC is a dual highly efficient Carrier Infinity system to keep you cool. Featuring full trees for great privacy in backyard and an RV gate on a huge side yard. New pool pump motor installed in June 2020. This property is located in a prime location. Easy freeway access, and close to local amenities and a mere 15 mins from downtown Phoenix. With a 3 car garage this is a Must See property!
Last Agent to Sell the Property
My Rental Superstore License #BR641200000 Listed on: 06/12/2020
Home Details
Home Type
- Single Family
Est. Annual Taxes
- $4,070
Year Built
- Built in 1994
Lot Details
- 9,997 Sq Ft Lot
- Desert faces the front of the property
- Block Wall Fence
- Front and Back Yard Sprinklers
- Grass Covered Lot
HOA Fees
- $42 Monthly HOA Fees
Parking
- 3 Car Garage
- Garage Door Opener
- RV Access or Parking
Home Design
- Santa Barbara Architecture
- Wood Frame Construction
- Tile Roof
- Stucco
Interior Spaces
- 3,529 Sq Ft Home
- 2-Story Property
- Vaulted Ceiling
- Ceiling Fan
- Gas Fireplace
- Solar Screens
Kitchen
- Eat-In Kitchen
- <<builtInMicrowave>>
- Kitchen Island
- Granite Countertops
Flooring
- Wood
- Carpet
- Tile
Bedrooms and Bathrooms
- 5 Bedrooms
- Remodeled Bathroom
- Primary Bathroom is a Full Bathroom
- 2.5 Bathrooms
- Dual Vanity Sinks in Primary Bathroom
- Bathtub With Separate Shower Stall
Pool
- Private Pool
- Diving Board
Outdoor Features
- Covered patio or porch
Schools
- Kyrene De Las Manitas Elementary School
- Pueblo Del Sol Middle School
- Mountain Pointe High School
Utilities
- Central Air
- Heating System Uses Natural Gas
- High Speed Internet
- Cable TV Available
Listing and Financial Details
- Tax Lot 326
- Assessor Parcel Number 301-60-609
Community Details
Overview
- Association fees include ground maintenance
- City Property Mangem Association, Phone Number (602) 437-4777
- Sierra Tempe Unit 3 Subdivision, Maracay Floorplan
Recreation
- Community Playground
- Bike Trail
Ownership History
Purchase Details
Home Financials for this Owner
Home Financials are based on the most recent Mortgage that was taken out on this home.Purchase Details
Home Financials for this Owner
Home Financials are based on the most recent Mortgage that was taken out on this home.Purchase Details
Purchase Details
Home Financials for this Owner
Home Financials are based on the most recent Mortgage that was taken out on this home.Purchase Details
Home Financials for this Owner
Home Financials are based on the most recent Mortgage that was taken out on this home.Purchase Details
Purchase Details
Home Financials for this Owner
Home Financials are based on the most recent Mortgage that was taken out on this home.Purchase Details
Similar Homes in Tempe, AZ
Home Values in the Area
Average Home Value in this Area
Purchase History
| Date | Type | Sale Price | Title Company |
|---|---|---|---|
| Warranty Deed | $551,500 | Equity Title Agency Inc | |
| Quit Claim Deed | -- | None Available | |
| Interfamily Deed Transfer | -- | None Available | |
| Warranty Deed | $485,000 | Magnus Title Agency | |
| Warranty Deed | $430,000 | Equity Title Agency Inc | |
| Interfamily Deed Transfer | -- | None Available | |
| Corporate Deed | $192,090 | First American Title | |
| Corporate Deed | -- | First American Title | |
| Corporate Deed | -- | First American Title |
Mortgage History
| Date | Status | Loan Amount | Loan Type |
|---|---|---|---|
| Open | $250,000 | Credit Line Revolving | |
| Closed | $100,000 | Credit Line Revolving | |
| Open | $433,500 | New Conventional | |
| Closed | $433,500 | New Conventional | |
| Closed | $441,200 | New Conventional | |
| Previous Owner | $460,750 | New Conventional | |
| Previous Owner | $332,000 | New Conventional | |
| Previous Owner | $344,000 | New Conventional | |
| Previous Owner | $15,000 | Stand Alone Second | |
| Previous Owner | $172,850 | New Conventional |
Property History
| Date | Event | Price | Change | Sq Ft Price |
|---|---|---|---|---|
| 07/31/2020 07/31/20 | Sold | $555,000 | -4.1% | $157 / Sq Ft |
| 06/26/2020 06/26/20 | Pending | -- | -- | -- |
| 06/18/2020 06/18/20 | Price Changed | $579,000 | -1.7% | $164 / Sq Ft |
| 06/12/2020 06/12/20 | For Sale | $589,000 | +21.4% | $167 / Sq Ft |
| 09/30/2019 09/30/19 | Sold | $485,000 | -1.0% | $137 / Sq Ft |
| 08/19/2019 08/19/19 | Price Changed | $489,900 | -2.0% | $139 / Sq Ft |
| 07/22/2019 07/22/19 | For Sale | $499,900 | -- | $142 / Sq Ft |
Tax History Compared to Growth
Tax History
| Year | Tax Paid | Tax Assessment Tax Assessment Total Assessment is a certain percentage of the fair market value that is determined by local assessors to be the total taxable value of land and additions on the property. | Land | Improvement |
|---|---|---|---|---|
| 2025 | $4,574 | $48,953 | -- | -- |
| 2024 | $4,448 | $46,622 | -- | -- |
| 2023 | $4,448 | $57,780 | $11,550 | $46,230 |
| 2022 | $4,214 | $43,880 | $8,770 | $35,110 |
| 2021 | $4,322 | $41,770 | $8,350 | $33,420 |
| 2020 | $4,213 | $40,620 | $8,120 | $32,500 |
| 2019 | $4,070 | $39,770 | $7,950 | $31,820 |
| 2018 | $3,928 | $38,470 | $7,690 | $30,780 |
| 2017 | $3,754 | $37,000 | $7,400 | $29,600 |
| 2016 | $3,793 | $38,660 | $7,730 | $30,930 |
| 2015 | $3,486 | $34,750 | $6,950 | $27,800 |
Agents Affiliated with this Home
-
Jason Mendoza
J
Seller's Agent in 2020
Jason Mendoza
My Rental Superstore
(602) 327-5584
1 in this area
23 Total Sales
-
Paul Bang

Buyer's Agent in 2020
Paul Bang
HomeSmart
(602) 332-6859
1 in this area
11 Total Sales
-
Cindy Valdez
C
Seller's Agent in 2019
Cindy Valdez
HomeSmart
(480) 980-2318
3 in this area
125 Total Sales
-
Michael Velasco
M
Seller Co-Listing Agent in 2019
Michael Velasco
Compass
(480) 200-2914
71 Total Sales
Map
Source: Arizona Regional Multiple Listing Service (ARMLS)
MLS Number: 6090378
APN: 301-60-609
- 1409 W Maria Ln
- 7053 W Stardust Dr
- 1230 W Caroline Ln
- 9132 S Parkside Dr
- 1302 N Zane Dr
- 7138 W Kent Dr
- 1250 N Abbey Ln Unit 275
- 1100 N Priest Dr Unit 2145
- 1181 N Dustin Ln
- 1092 N Roosevelt Ave
- 6903 W Ivanhoe St
- 717 N Mckemy Ave
- 6923 W Laredo St
- 5133 E Keresan St
- 5912 W Gail Dr
- 387 W Larona Ln
- 238 W Myrna Ln
- 6156 W Del Rio St
- 12842 S Wakial Loop
- 5216 E Half Moon Dr
