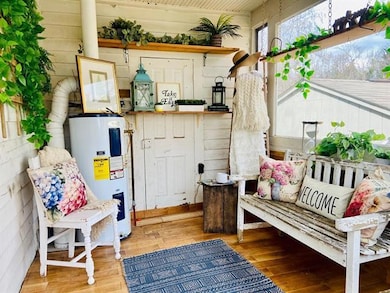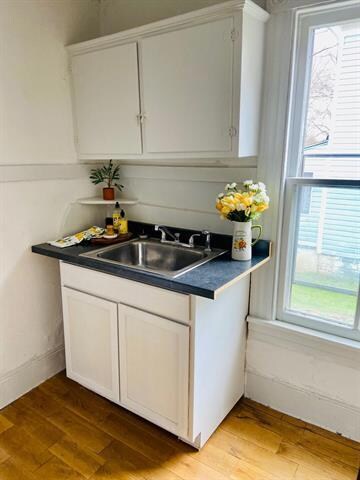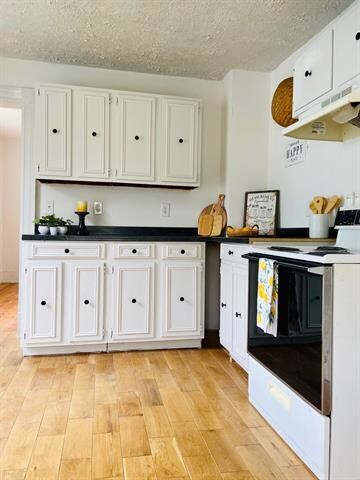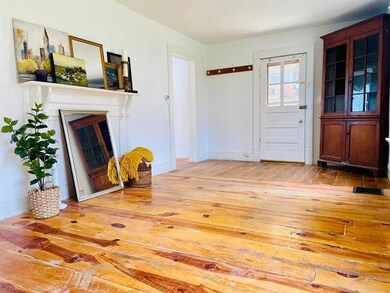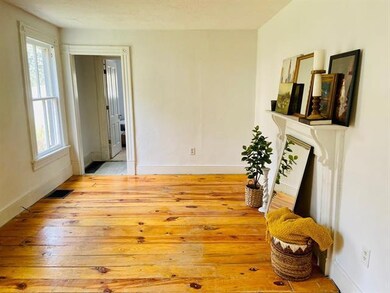
949 Anderson St Staunton, VA 24401
About This Home
As of August 2022This charming fixer- upper is just waiting for the perfect new owner! Located close to downtown Staunton on a level lot with a spacious outbuilding, this two bedroom, 1 bath home features lovely hardwood floors throughout, a cast-iron clawfoot tub, and plenty of room for personal touches. Perfect for those looking to invest in rental property or a renovation project. Please note, this house will not qualify for any government backed loans and is being sold in ''as-is'' condition.
Last Agent to Sell the Property
James River Realty - Lexington Listed on: 08/22/2022
Home Details
Home Type
Single Family
Est. Annual Taxes
$1,184
Year Built
1900
Lot Details
0
Listing Details
- ConservationEsmnt: No
- Directions: From W Beverley, right on Stafford, right onto Anderson, house on left
- HistoricProperty: No
- Listing Member Name: Mary Beth Harris
- Listing Office Short Id: jrrlex
- Open House Office I D: 20080325192429605012000000
- Hoa2 Or Poa: No
- Prop. Type: Residential/Farm
- Selling Member Short Id: MBH
- Selling Office Short Id: jrrlex
- Subdivision Yn: No
- TotalFinSFApx: 1056.00
- Year Built: 1900
- Taxes Dollars: 524.68
- TotalAcresApx: 0.08
- 1StFloorMstrBdrm: No
- PorchDeckPatioDeck: Front
- PorchDeckPatioPatio: Front
- PorchDeckPatioPorch: Front
- Building Style: Historical
- Type of Construction: Concrete Block
- YardSign: No
- Special Features: None
- Property Sub Type: Detached
Interior Features
- Has Basement: Crawl Space, Partial, Unfinished
- Full Bathrooms: 1.00
- Updated Floor: Wood
- Floor Other: Linoleum
- Appliances: Electric Range
- Has Attic: Scuttle, Unfinished
- Lower Floor 1 Bedrooms: 2
- Fireplace: None
- Interior Amenities: Internet/Smart Wirng
- Lower Floor 1 Bedrooms: 8
Exterior Features
- Exterior: Wood
- Roof: Shingle
- Street: Anderson
- Flood Zone: Other (Use Remarks)
- Exterior Features: Deck, Garden Space, Patio, Porch, Storage Shed
Garage/Parking
- Garage Spaces: None
Utilities
- Cooling: No Cooling System
- Heating: Forced Air, Gas
- Sewer: Public Sewer
- Water: Public Water
- Water Heater: Natural Gas
Schools
- Elementary School: Bessie Weller
- Middle School: Shelburne
- High School: Staunton High
- Elementary School: Bessie Weller
- High School: Staunton High
- Middle School: Shelburne
Lot Info
- Zoning: Residential
- Best Use: Residential
- Current Use: Residential
Tax Info
- Tax Map Number: 374
- Tax Year: 2022
Ownership History
Purchase Details
Home Financials for this Owner
Home Financials are based on the most recent Mortgage that was taken out on this home.Purchase Details
Similar Home in Staunton, VA
Home Values in the Area
Average Home Value in this Area
Purchase History
| Date | Type | Sale Price | Title Company |
|---|---|---|---|
| Deed | $115,000 | Robinson Jessica L | |
| Deed | $44,530 | None Available |
Mortgage History
| Date | Status | Loan Amount | Loan Type |
|---|---|---|---|
| Open | $109,250 | New Conventional |
Property History
| Date | Event | Price | Change | Sq Ft Price |
|---|---|---|---|---|
| 07/18/2025 07/18/25 | For Sale | $197,000 | +71.3% | $187 / Sq Ft |
| 08/22/2022 08/22/22 | Sold | $115,000 | -3.8% | $109 / Sq Ft |
| 08/22/2022 08/22/22 | Pending | -- | -- | -- |
| 08/22/2022 08/22/22 | For Sale | $119,500 | +3.9% | $113 / Sq Ft |
| 06/15/2022 06/15/22 | Sold | $115,000 | -3.8% | $109 / Sq Ft |
| 05/05/2022 05/05/22 | Pending | -- | -- | -- |
| 04/04/2022 04/04/22 | For Sale | $119,500 | -- | $113 / Sq Ft |
Tax History Compared to Growth
Tax History
| Year | Tax Paid | Tax Assessment Tax Assessment Total Assessment is a certain percentage of the fair market value that is determined by local assessors to be the total taxable value of land and additions on the property. | Land | Improvement |
|---|---|---|---|---|
| 2025 | $1,184 | $130,100 | $28,200 | $101,900 |
| 2024 | $1,014 | $113,960 | $25,660 | $88,300 |
| 2023 | $1,014 | $113,960 | $25,660 | $88,300 |
| 2022 | $525 | $57,030 | $17,930 | $39,100 |
| 2021 | $525 | $57,030 | $17,930 | $39,100 |
| 2020 | $470 | $49,430 | $17,930 | $31,500 |
| 2019 | $470 | $49,430 | $17,930 | $31,500 |
| 2018 | $432 | $44,530 | $17,930 | $26,600 |
| 2017 | $432 | $44,530 | $17,930 | $26,600 |
| 2016 | $423 | $44,530 | $17,930 | $26,600 |
| 2015 | $423 | $44,530 | $17,930 | $26,600 |
| 2014 | $423 | $44,530 | $17,930 | $26,600 |
Agents Affiliated with this Home
-
Mary Beth Harris

Seller's Agent in 2025
Mary Beth Harris
JAMES RIVER REALTY
(540) 460-0753
191 Total Sales
-
L
Seller Co-Listing Agent in 2022
Lily Dawkins
JAMES RIVER REALTY
Map
Source: Rockbridge Highlands REALTORS®
MLS Number: 137170
APN: 2716
- 940 W Beverley St
- 921 W Beverley St
- 650 W Frederick St
- 805 Sudbury St
- 930 Trout St
- 20 N Jefferson St
- 215 Richardson St
- 1421 Ashby St
- 1203 Walnut St
- 815 W Beverley St
- 105 Austin Ave
- 1602 Paige St
- 1112 Butler St
- 1111 Maple St
- 1201 Burnett St
- 12 Mcarthur St
- 10 Mcarthur St
- 298 Fillmore St
- 126 Park Blvd
- 1205 Burnett St

