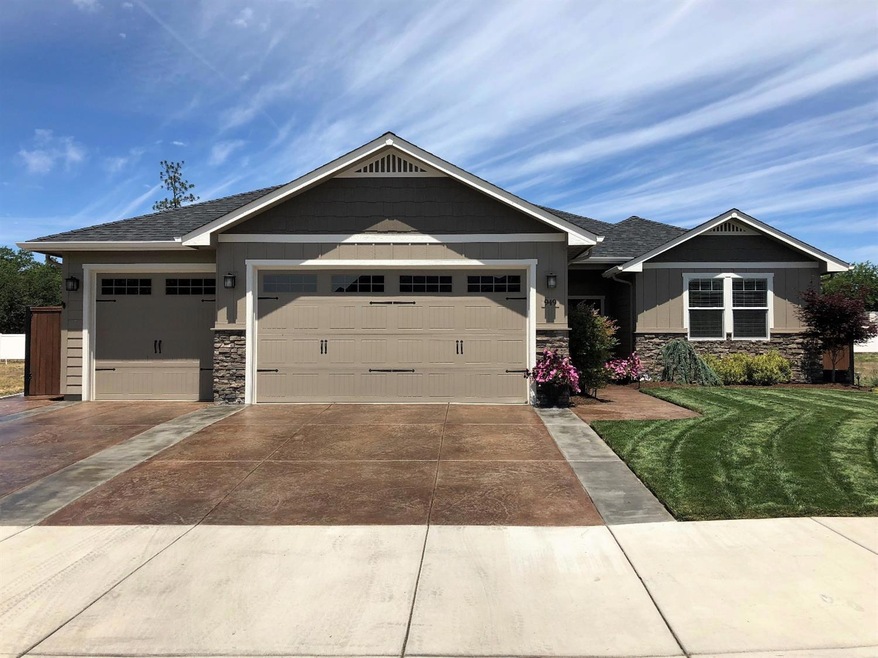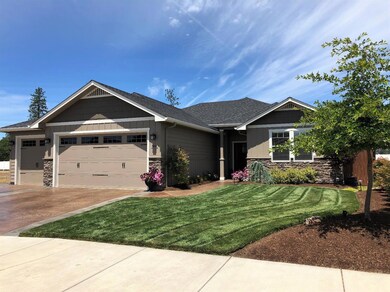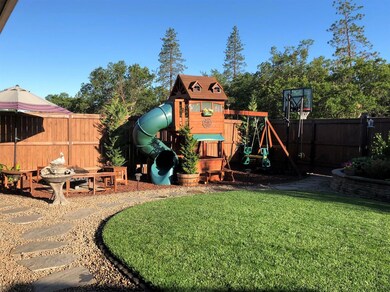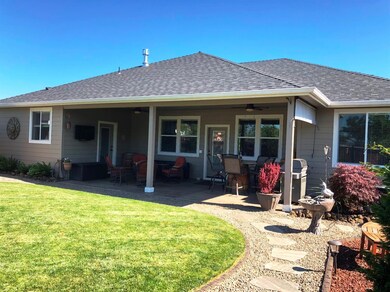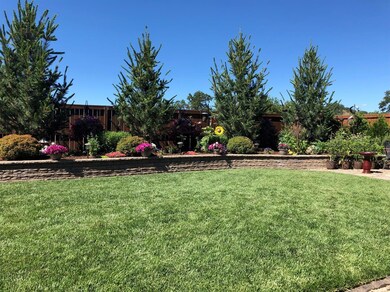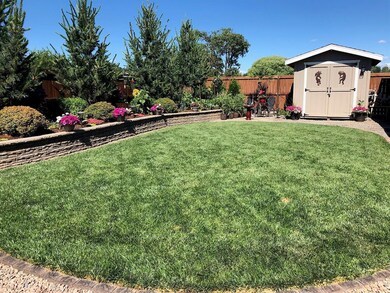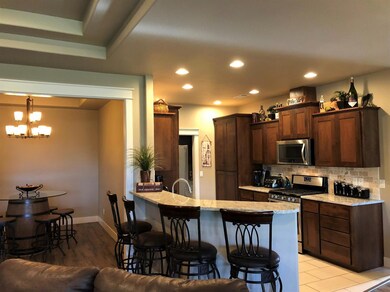
949 Arrowhead Trail Eagle Point, OR 97524
Highlights
- Mountain View
- 3 Car Attached Garage
- Walk-In Closet
- Contemporary Architecture
- Double Pane Windows
- Patio
About This Home
As of October 2018Better Than Brand New - Yes, BETTER!! This beautiful 2015 new construction home is now totally turn-key. Complete with window coverings, outstanding custom landscaping (front and back) large wooden garden shed, and fencing with double wide rear access gate. Inside - you'll enjoy a wonderful, welcoming open floor plan. Featuring a spacious living room w/ coffered ceiling and cozy gas fireplace, eating nook, inviting kitchen with plenty of upgrades (including custom cabinetry, tile back splash, quartz countertops, stainless appliances and more) Also included is a formal dining area for special occasions and/or larger family gatherings. And speaking of family and entertaining you'll love having 4 nice size bedrooms -featuring a split floor plan- (a luxurious master bed and bath) along with an adjoining covered patio - a perfect place to unwind, year round. And to top it off there's a hard to find 3 car finished garage ~ Take a tour today!
Last Agent to Sell the Property
RE/MAX Integrity License #200504093 Listed on: 09/05/2018

Home Details
Home Type
- Single Family
Est. Annual Taxes
- $4,518
Year Built
- Built in 2015
Lot Details
- 7,841 Sq Ft Lot
- Fenced
- Level Lot
- Property is zoned R-1-8, R-1-8
HOA Fees
- $26 Monthly HOA Fees
Parking
- 3 Car Attached Garage
- Driveway
Property Views
- Mountain
- Territorial
Home Design
- Contemporary Architecture
- Frame Construction
- Composition Roof
- Concrete Perimeter Foundation
Interior Spaces
- 2,084 Sq Ft Home
- 1-Story Property
- Ceiling Fan
- Gas Fireplace
- Double Pane Windows
- Vinyl Clad Windows
Kitchen
- <<OvenToken>>
- Range<<rangeHoodToken>>
- <<microwave>>
- Dishwasher
- Disposal
Flooring
- Carpet
- Laminate
- Tile
Bedrooms and Bathrooms
- 4 Bedrooms
- Walk-In Closet
- 2 Full Bathrooms
Laundry
- Dryer
- Washer
Outdoor Features
- Patio
Schools
- Eagle Rock Elementary School
- Eagle Point Middle School
- Eagle Point High School
Utilities
- Forced Air Heating and Cooling System
- Heating System Uses Natural Gas
- Irrigation Water Rights
Community Details
- Built by Preferred Homes LLC
Listing and Financial Details
- Assessor Parcel Number 10984240
Ownership History
Purchase Details
Home Financials for this Owner
Home Financials are based on the most recent Mortgage that was taken out on this home.Purchase Details
Home Financials for this Owner
Home Financials are based on the most recent Mortgage that was taken out on this home.Purchase Details
Home Financials for this Owner
Home Financials are based on the most recent Mortgage that was taken out on this home.Purchase Details
Home Financials for this Owner
Home Financials are based on the most recent Mortgage that was taken out on this home.Similar Homes in Eagle Point, OR
Home Values in the Area
Average Home Value in this Area
Purchase History
| Date | Type | Sale Price | Title Company |
|---|---|---|---|
| Warranty Deed | $399,000 | Ticor Title | |
| Warranty Deed | $329,900 | Ticor Title Company Of Or | |
| Warranty Deed | $58,000 | Ticor Title Company | |
| Interfamily Deed Transfer | -- | Accommodation |
Mortgage History
| Date | Status | Loan Amount | Loan Type |
|---|---|---|---|
| Open | $371,000 | New Conventional | |
| Closed | $379,000 | New Conventional | |
| Previous Owner | $244,900 | New Conventional | |
| Previous Owner | $58,000 | Seller Take Back |
Property History
| Date | Event | Price | Change | Sq Ft Price |
|---|---|---|---|---|
| 10/12/2018 10/12/18 | Sold | $399,000 | -5.9% | $191 / Sq Ft |
| 09/22/2018 09/22/18 | Pending | -- | -- | -- |
| 06/11/2018 06/11/18 | For Sale | $424,000 | +28.5% | $203 / Sq Ft |
| 08/28/2015 08/28/15 | Sold | $329,900 | 0.0% | $159 / Sq Ft |
| 07/17/2015 07/17/15 | Pending | -- | -- | -- |
| 06/30/2015 06/30/15 | For Sale | $329,900 | +587.3% | $159 / Sq Ft |
| 10/10/2013 10/10/13 | For Sale | $48,000 | 0.0% | -- |
| 08/27/2013 08/27/13 | Sold | $48,000 | -- | -- |
| 07/29/2013 07/29/13 | Pending | -- | -- | -- |
Tax History Compared to Growth
Tax History
| Year | Tax Paid | Tax Assessment Tax Assessment Total Assessment is a certain percentage of the fair market value that is determined by local assessors to be the total taxable value of land and additions on the property. | Land | Improvement |
|---|---|---|---|---|
| 2025 | $4,950 | $361,720 | $106,870 | $254,850 |
| 2024 | $4,950 | $351,190 | $103,760 | $247,430 |
| 2023 | $4,782 | $340,970 | $100,740 | $240,230 |
| 2022 | $4,651 | $340,970 | $100,740 | $240,230 |
| 2021 | $4,514 | $331,040 | $97,800 | $233,240 |
| 2020 | $4,795 | $321,400 | $94,950 | $226,450 |
| 2019 | $4,722 | $302,960 | $89,510 | $213,450 |
| 2018 | $4,632 | $294,140 | $86,900 | $207,240 |
| 2017 | $4,518 | $294,140 | $86,900 | $207,240 |
| 2016 | $4,430 | $277,270 | $81,920 | $195,350 |
| 2015 | $835 | $302,470 | $63,870 | $238,600 |
| 2014 | $788 | $51,370 | $51,370 | $0 |
Agents Affiliated with this Home
-
Gail Schoeneberg

Seller's Agent in 2018
Gail Schoeneberg
RE/MAX
(541) 840-1909
51 Total Sales
-
Ryan Misener

Buyer's Agent in 2018
Ryan Misener
RE/MAX
(541) 930-2224
57 Total Sales
-
G
Seller's Agent in 2015
Georgiann Davis
RE/MAX
-
R
Seller Co-Listing Agent in 2015
Roger Davis
RE/MAX
-
X
Seller's Agent in 2013
X No Realtor Representation
No Office
-
Vic Nicolescu

Buyer's Agent in 2013
Vic Nicolescu
The Alba Group
(541) 973-8973
108 Total Sales
Map
Source: Oregon Datashare
MLS Number: 102990467
APN: 10984240
- 964 Pumpkin Ridge
- 131 Bellerive Dr
- 1013 Pumpkin Ridge
- 888 Arrowhead Trail
- 123 Eagle View Dr
- 125 Osprey Dr
- 875 St Andrews Way
- 210 Bellerive Dr
- 970 Greenway Ct
- 1088 Oak Grove Ct
- 118 Pebble Creek Dr
- 233 S Shasta Ave Unit 7
- 284 E Main St
- 599 Arrowhead Trail
- 143 Pine Lake Dr
- 440 Arrowhead Trail
- 40 Pebble Creek Dr
- 111 Golf View Dr
- 109 Golf View Dr
- 653 Stevens Rd
