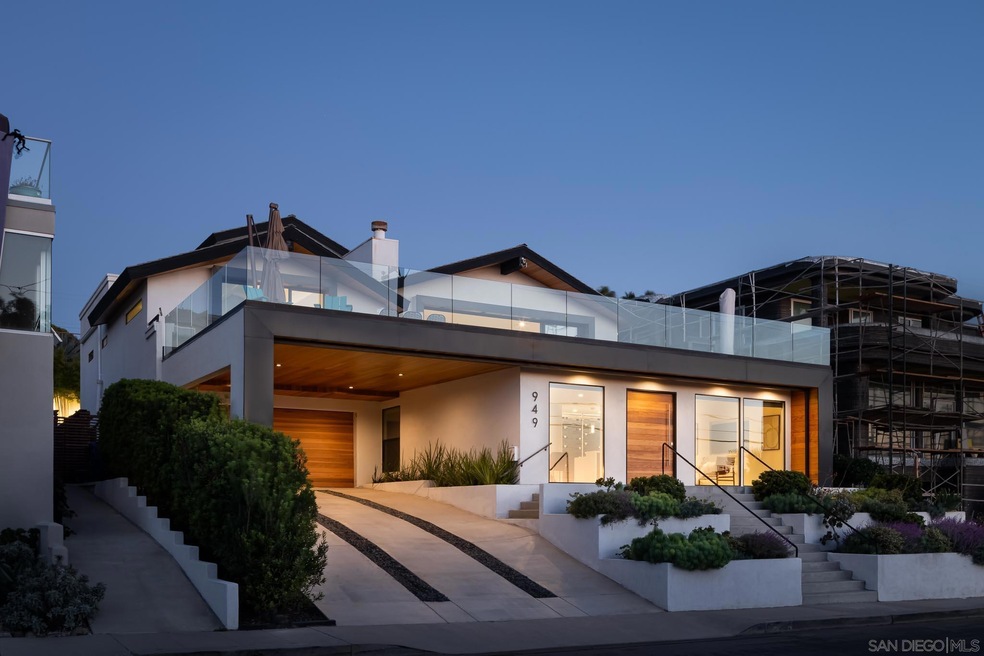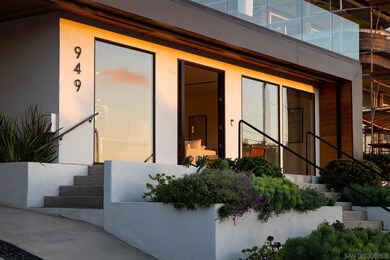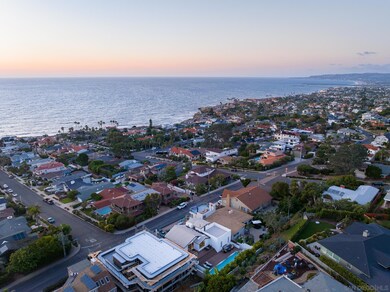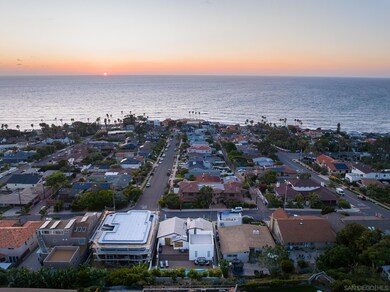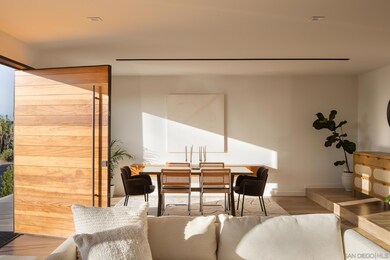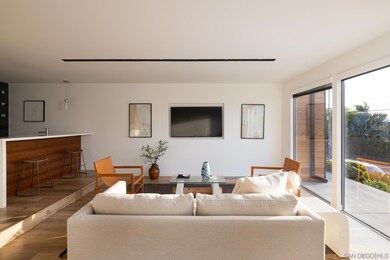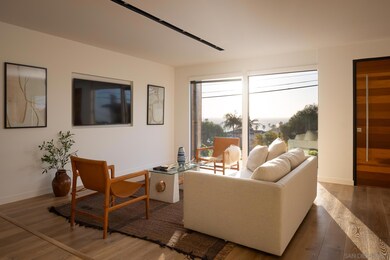
949 Cornish Dr San Diego, CA 92107
Sunset Cliffs NeighborhoodEstimated Value: $3,656,000 - $4,408,000
Highlights
- Ocean View
- Lap Pool
- Formal Dining Room
- Sunset View Elementary School Rated A
- Retreat
- Family Room Off Kitchen
About This Home
As of February 2024Experience the epitome of luxury living in this exquisitely redesigned dream home, where indoor and outdoor spaces seamlessly blend to create your personal paradise. Step out onto the expansive 1,500-square-foot entertainment deck, offering breathtaking ocean views, or retreat to the private backyard oasis featuring a stunning swimming pool and relaxing hot tub. This distinguished residence boasts five bedrooms and three-and-a-half baths, including dual master suites, a wine bar, and multiple living areas adorned with exquisite finishes, high-end features, and custom details. Every inch of this nearly 4,000-square-foot property was meticulously remodeled in 2018 by the Danish architect Jesper Pedersen, founder of the renowned DNA Design Group, resulting in a modern masterpiece with a sophisticated design and a thoughtfully designed floor plan. Situated just two blocks from the ocean in the prestigious Sunset Cliffs neighborhood, this dream luxury home offers the ultimate indoor/outdoor living experience. Its clever layout is perfectly suited for everyday living, making it not just a fantastic entertainer's haven but also an ideal family retreat. Nestled on a tranquil street, this serene residence offers a private sanctuary tucked away from the tourist hotspots that entice global travelers. From the grand 5-foot-wide custom front door to the European-inspired custom kitchen, from the unique wine display and bar to the custom cabinetry in the laundry room (complete with a convenient dumbwaiter from the garage to the first floor), no detail has been overlooked.
Home Details
Home Type
- Single Family
Est. Annual Taxes
- $39,257
Year Built
- Built in 1998
Lot Details
- Partially Fenced Property
- Privacy Fence
- Wood Fence
- Stucco Fence
- Gentle Sloping Lot
Parking
- 2 Car Attached Garage
- Carport
- Side Facing Garage
- Single Garage Door
- Garage Door Opener
Property Views
- Ocean
- Panoramic
Home Design
- Synthetic Roof
- Wood Siding
- Metal Siding
- Stucco Exterior
Interior Spaces
- 3,854 Sq Ft Home
- 2-Story Property
- Formal Entry
- Family Room Off Kitchen
- Living Room
- Formal Dining Room
Kitchen
- Electric Oven
- Built-In Range
- Stove
- Microwave
- Dishwasher
- Disposal
Bedrooms and Bathrooms
- 5 Bedrooms
- Retreat
- Main Floor Bedroom
- Jack-and-Jill Bathroom
Laundry
- Laundry Room
- Washer and Gas Dryer Hookup
Pool
- Lap Pool
- In Ground Pool
- Waterfall Pool Feature
- Pool Tile
- Pool Equipment or Cover
- Permits for Pool
Utilities
- Cooling System Powered By Gas
- SEER Rated 13-15 Air Conditioning Units
- Heat Pump System
- Separate Water Meter
Listing and Financial Details
- Assessor Parcel Number 5314320400
Ownership History
Purchase Details
Home Financials for this Owner
Home Financials are based on the most recent Mortgage that was taken out on this home.Purchase Details
Purchase Details
Home Financials for this Owner
Home Financials are based on the most recent Mortgage that was taken out on this home.Purchase Details
Home Financials for this Owner
Home Financials are based on the most recent Mortgage that was taken out on this home.Purchase Details
Home Financials for this Owner
Home Financials are based on the most recent Mortgage that was taken out on this home.Purchase Details
Purchase Details
Purchase Details
Similar Homes in the area
Home Values in the Area
Average Home Value in this Area
Purchase History
| Date | Buyer | Sale Price | Title Company |
|---|---|---|---|
| Baker Mitchell C | $3,650,000 | Corinthian Title Company | |
| Kline Ross A | -- | None Available | |
| Kbh Investment Group Llc | $2,920,000 | Fidelity National Title San | |
| Coltov Llc | $1,450,000 | Fidelity National Title | |
| Thompson Marilyn Elizabeth | -- | None Available | |
| Thompson Marilyn Elizabeth | -- | -- | |
| Prebys Marilyn E Thompson | -- | -- | |
| Prebys Conrad T | -- | -- |
Mortgage History
| Date | Status | Borrower | Loan Amount |
|---|---|---|---|
| Open | Baker Mitchell C | $2,920,000 | |
| Previous Owner | Kline Ross A | $1,450,000 | |
| Previous Owner | Coltov Llc | $1,232,500 |
Property History
| Date | Event | Price | Change | Sq Ft Price |
|---|---|---|---|---|
| 02/09/2024 02/09/24 | Sold | $3,650,000 | 0.0% | $947 / Sq Ft |
| 11/24/2023 11/24/23 | Off Market | $3,650,000 | -- | -- |
| 10/24/2023 10/24/23 | Price Changed | $4,250,000 | -3.4% | $1,103 / Sq Ft |
| 10/06/2023 10/06/23 | For Sale | $4,400,000 | +50.4% | $1,142 / Sq Ft |
| 11/07/2018 11/07/18 | Sold | $2,925,000 | -2.4% | $759 / Sq Ft |
| 10/09/2018 10/09/18 | Pending | -- | -- | -- |
| 09/15/2018 09/15/18 | For Sale | $2,998,000 | +106.8% | $778 / Sq Ft |
| 02/28/2018 02/28/18 | Sold | $1,450,000 | -6.5% | $376 / Sq Ft |
| 02/06/2018 02/06/18 | Pending | -- | -- | -- |
| 01/24/2018 01/24/18 | Price Changed | $1,550,000 | -8.6% | $402 / Sq Ft |
| 10/16/2017 10/16/17 | For Sale | $1,695,000 | -- | $440 / Sq Ft |
Tax History Compared to Growth
Tax History
| Year | Tax Paid | Tax Assessment Tax Assessment Total Assessment is a certain percentage of the fair market value that is determined by local assessors to be the total taxable value of land and additions on the property. | Land | Improvement |
|---|---|---|---|---|
| 2024 | $39,257 | $3,193,443 | $2,488,043 | $705,400 |
| 2023 | $38,393 | $3,130,827 | $2,439,258 | $691,569 |
| 2022 | $37,372 | $3,069,439 | $2,391,430 | $678,009 |
| 2021 | $37,116 | $3,009,255 | $2,344,540 | $664,715 |
| 2020 | $36,665 | $2,978,400 | $2,320,500 | $657,900 |
| 2019 | $36,011 | $2,920,000 | $2,275,000 | $645,000 |
| 2018 | $3,591 | $302,687 | $62,514 | $240,173 |
| 2017 | $80 | $296,753 | $61,289 | $235,464 |
| 2016 | $3,449 | $290,936 | $60,088 | $230,848 |
| 2015 | $3,399 | $286,567 | $59,186 | $227,381 |
| 2014 | $3,264 | $280,954 | $58,027 | $222,927 |
Agents Affiliated with this Home
-
Meyer Swanepoel

Seller's Agent in 2024
Meyer Swanepoel
Compass
(858) 405-5005
1 in this area
43 Total Sales
-
Lee Gilroy

Seller's Agent in 2018
Lee Gilroy
Balboa Real Estate Inc
(619) 880-0140
9 Total Sales
-
Michelle Checkal

Seller's Agent in 2018
Michelle Checkal
Checkal Real Estate and Development, Inc.
(619) 787-7173
3 in this area
22 Total Sales
-
Dillon Checkal

Seller Co-Listing Agent in 2018
Dillon Checkal
Checkal Real Estate and Development, Inc.
(619) 889-9298
2 in this area
37 Total Sales
-
W
Buyer's Agent in 2018
Weston Doyle
Capstone Realty Group
Map
Source: San Diego MLS
MLS Number: 230019824
APN: 531-432-04
- 936 Cornish Dr
- 4414 Monaco St
- 4397 Piedmont Dr
- 4351 Monaco St
- 4461 Hill St
- 4349 Osprey St
- 980 Orma Dr
- 758 Cordova St
- 3845 John St
- 1045 Tarento Dr
- 4154 Hill St
- 1120 Devonshire Dr
- 1003 Catalina Blvd
- 4492 Granger St
- 4604 Osprey St
- 1171 Sunset Cliffs Blvd
- 1151 Catalina Blvd
- 4705-4711 Point Loma Ave Unit 10 & 11
- 1202 Fleetridge Dr
- 985 Tingley Ln
- 949 Cornish Dr
- 941 Cornish Dr
- 955 Cornish Dr
- 952 Amiford Dr
- 935 Cornish Dr
- 963 Cornish Dr
- 952 Cornish Dr
- 962 Amiford Dr
- 942 Amiford Dr
- 923 Cornish Dr
- 973 Cornish Dr
- 4387 Hill St
- 932 Amiford Dr
- 4414 Marseilles St
- 972 Amiford Dr
- 4411 Hill St
- 4381 Hill St
- 915 Cornish Dr
- 4415 Marseilles St
- 922 Amiford Dr
