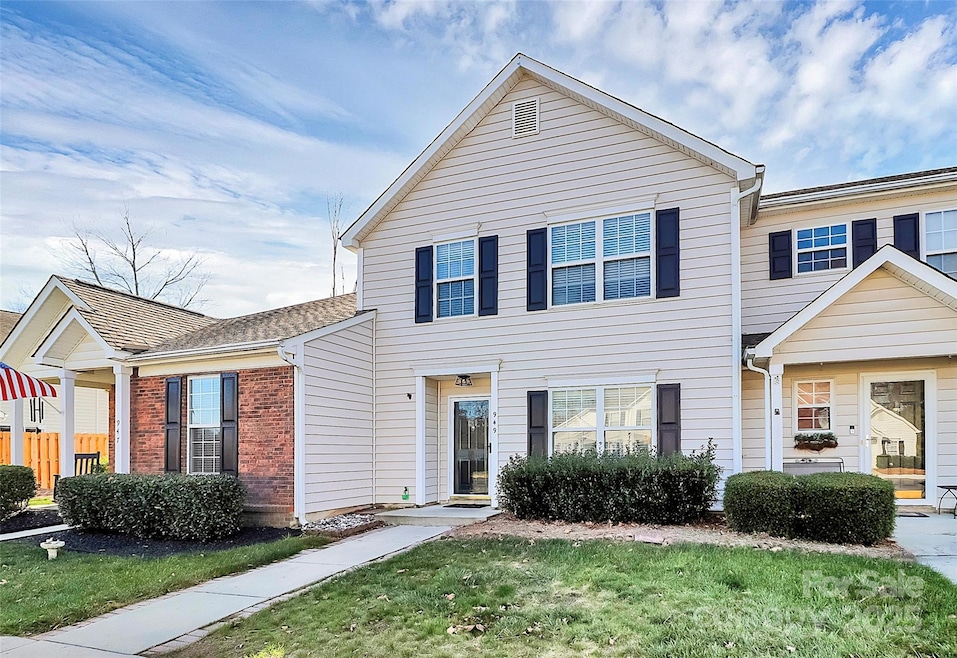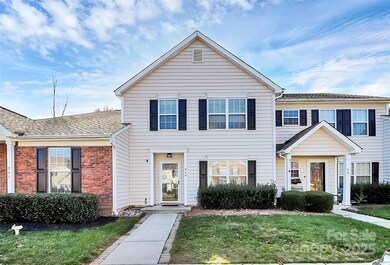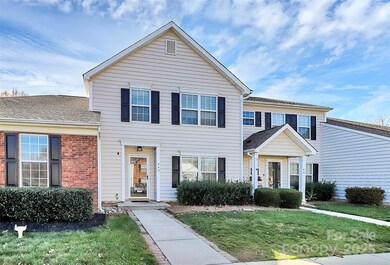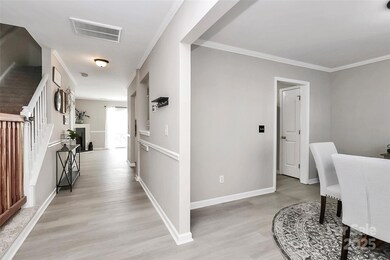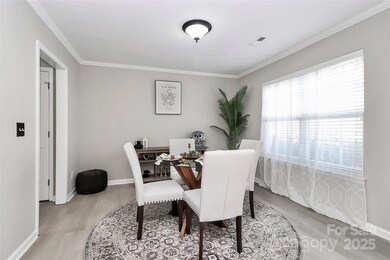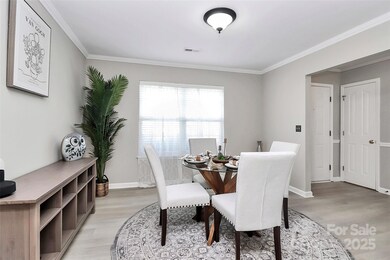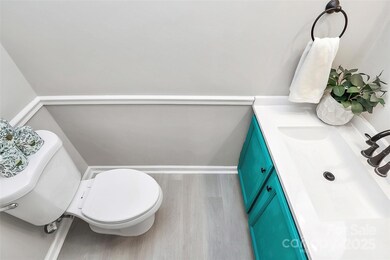949 Heritage Pkwy Fort Mill, SC 29715
Springfield NeighborhoodEstimated payment $2,316/month
Highlights
- Tennis Courts
- Laundry Room
- Carpet
- Springfield Elementary School Rated A
- Forced Air Heating and Cooling System
- Gas Log Fireplace
About This Home
Welcome to 949 Heritage Parkway! This beautifully and tastefully decorated 3 bedroom , 2.5 bath townhome is perfectly situated in Fort Mill located within the highly sought-after Fort Mill School District. The main floor features updated flooring and fresh paint creating a warm and inviting atmosphere the moment you step inside. Upstairs, you'll find new carpets, generously sized bedrooms offering comfort and flexibility for any lifestyle. Enjoy your outside patio and attached storage/utility room. This wonderful community offers amenities, including a swimming pool, tennis , pickleball , basketball and more. Close to shopping , entertainment, restaurants , Anne Close Greenway and minutes to the highway and Charlotte!
Listing Agent
Rinehart Realty Corp- Fort Mil Brokerage Email: susan@rinehartrealty.com License #295440 Listed on: 11/26/2025
Townhouse Details
Home Type
- Townhome
Est. Annual Taxes
- $6,351
Year Built
- Built in 1998
HOA Fees
Parking
- Assigned Parking
Home Design
- Entry on the 1st floor
- Slab Foundation
- Vinyl Siding
Interior Spaces
- 2-Story Property
- Gas Log Fireplace
Kitchen
- Electric Cooktop
- Microwave
- Dishwasher
Flooring
- Carpet
- Vinyl
Bedrooms and Bathrooms
- 3 Bedrooms
Laundry
- Laundry Room
- Laundry on upper level
Schools
- Springfield Elementary And Middle School
- Nation Ford High School
Utilities
- Forced Air Heating and Cooling System
- Gas Water Heater
Listing and Financial Details
- Assessor Parcel Number 729-01-01-009
Community Details
Overview
- Cams Association, Phone Number (888) 565-1226
- William Douglas Management Association, Phone Number (704) 347-8900
- Sheffield Pointe Subdivision
Recreation
- Tennis Courts
Map
Home Values in the Area
Average Home Value in this Area
Tax History
| Year | Tax Paid | Tax Assessment Tax Assessment Total Assessment is a certain percentage of the fair market value that is determined by local assessors to be the total taxable value of land and additions on the property. | Land | Improvement |
|---|---|---|---|---|
| 2025 | $6,351 | $12,399 | $2,232 | $10,167 |
| 2024 | $5,325 | $10,782 | $1,620 | $9,162 |
| 2023 | $1,230 | $7,188 | $1,080 | $6,108 |
| 2022 | $1,219 | $7,188 | $1,080 | $6,108 |
| 2021 | -- | $7,188 | $1,080 | $6,108 |
| 2020 | $1,309 | $7,188 | $0 | $0 |
| 2019 | $1,020 | $6,160 | $0 | $0 |
| 2018 | $1,078 | $4,880 | $0 | $0 |
| 2017 | $1,017 | $4,880 | $0 | $0 |
| 2016 | $1,004 | $4,880 | $0 | $0 |
| 2014 | $2,324 | $6,750 | $1,020 | $5,730 |
| 2013 | $2,324 | $7,230 | $1,020 | $6,210 |
Property History
| Date | Event | Price | List to Sale | Price per Sq Ft |
|---|---|---|---|---|
| 11/26/2025 11/26/25 | For Sale | $294,900 | -- | $177 / Sq Ft |
Purchase History
| Date | Type | Sale Price | Title Company |
|---|---|---|---|
| Deed | $160,000 | None Available | |
| Deed | $129,000 | -- | |
| Deed | $120,000 | Attorney | |
| Deed | $119,000 | -- | |
| Warranty Deed | $118,000 | -- | |
| Deed | $109,510 | -- |
Mortgage History
| Date | Status | Loan Amount | Loan Type |
|---|---|---|---|
| Open | $155,200 | New Conventional |
Source: Canopy MLS (Canopy Realtor® Association)
MLS Number: 4325314
APN: 7290101009
- 971 Heritage Pkwy
- 498 Glory Ct
- 304 Heritage Pkwy Unit 304
- 494 Glory Ct
- 2762 Victory Ct Unit F-8
- 2117 Middlebridge Ct
- 702 Heritage Pkwy
- 703 Heritage Pkwy Unit 703
- 704 Heritage Pkwy Unit 704
- 500 Sweetgum Dr Unit 48C
- 498 Sweetgum Dr
- 832 Summerlake Dr
- 1175 Steele Meadows Dr
- 445 Buttermere Rd
- 878 Summerlake Dr
- 382 Sweetgum Dr
- 3104 Highgate Dr
- 729 Torrey Pines Ln
- 721 Sandy Green Ct
- 2017 Saxon Place Dr
- 2756 Victory Ct
- 1069 Chateau Crossing Dr
- 824 Summerlake Dr
- 392 Tall Oaks Trail Unit 4B
- 2069 Durand Rd
- 921 Taybyn Rd
- 615 Samet St
- 2596 Grantham Place Dr
- 4029 Spring Garden St
- 1007 Kaiser Way
- 11727 Harrisburg Rd Unit BR3 Front Middle Bedroom with large closet
- 3115 Drewsky Ln
- 1010 Ashbin Ct
- 221 Embassy Dr
- 155 Water Oak Dr
- 232 Water Oak Dr
- 315 Flint Hill Rd Unit 202
- 915 Par One Ct
- 315 Flint Hill Rd
- 12027 Stratfield Place Cir
