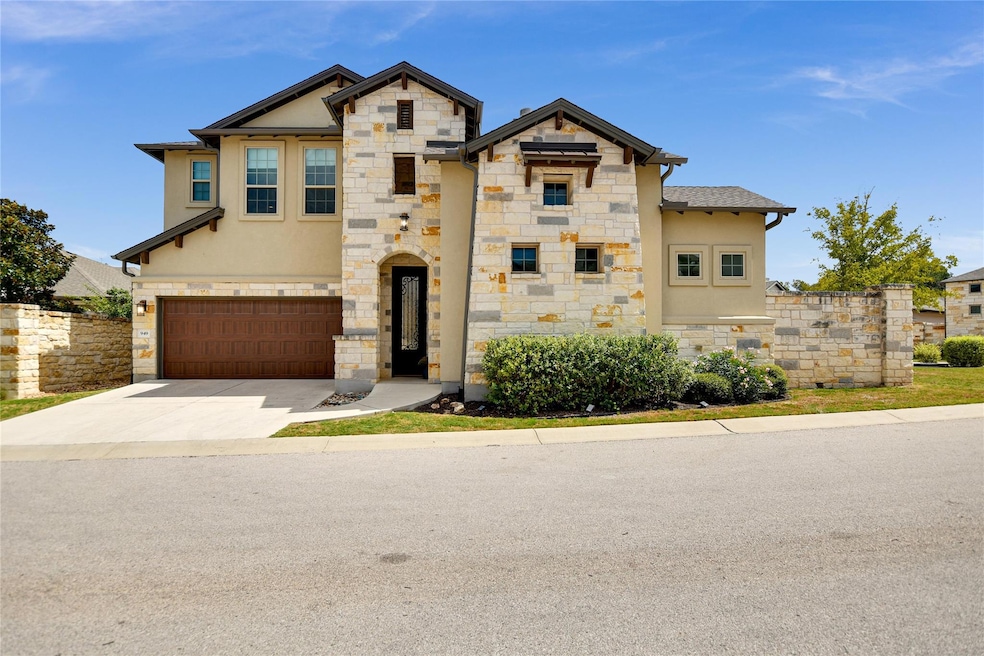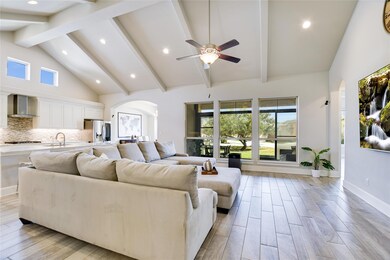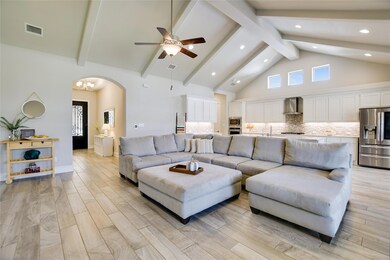949 Indian Hawthorne Dr Georgetown, TX 78628
Georgetown Village NeighborhoodHighlights
- Fitness Center
- Open Floorplan
- Outdoor Fireplace
- Solar Power System
- Clubhouse
- Main Floor Primary Bedroom
About This Home
Welcome to 949 Indian Hawthorne Drive — a beautifully maintained single-story home in one of Georgetown’s most desirable neighborhoods.
This light-filled 3-bedroom, 2-bath residence offers an open, comfortable layout with modern finishes and a peaceful, private feel.
Step into a bright living area featuring high ceilings and an easy flow into the dining space and kitchen. The kitchen includes stainless steel appliances, ample cabinetry, a pantry, and a large peninsula perfect for meal prep or casual dining. The primary suite sits quietly at the back of the home and features a spacious walk-in closet and an en-suite bath with dual sinks and a walk-in shower. Two additional bedrooms offer flexibility for guests, remote work, or hobbies.
Outside, enjoy a fenced backyard with a covered patio—ideal for morning coffee or evening relaxation. The home also includes a dedicated laundry room and a two-car garage for storage and convenience.
Located in a friendly community near parks, walking trails, shopping, dining, and major highways, this home provides easy access to everything Georgetown and North Austin have to offer.
Available for immediate lease.
Pets negotiable. Lawn care options available.
Listing Agent
Kurtz Properties Brokerage Phone: (512) 417-1780 License #0584627 Listed on: 11/26/2025
Home Details
Home Type
- Single Family
Est. Annual Taxes
- $10,486
Year Built
- Built in 2019
Lot Details
- 6,447 Sq Ft Lot
- Lot Dimensions are 60x108
- West Facing Home
- Corner Lot
- Level Lot
- Dense Growth Of Small Trees
- Back Yard
Parking
- 3 Car Attached Garage
- Front Facing Garage
- Single Garage Door
- Garage Door Opener
Home Design
- Slab Foundation
- Frame Construction
- Composition Roof
- Masonry Siding
- Stone Siding
Interior Spaces
- 3,367 Sq Ft Home
- 2-Story Property
- Open Floorplan
- Coffered Ceiling
- High Ceiling
- Ceiling Fan
- Recessed Lighting
- 1 Fireplace
- Drapes & Rods
- Display Windows
- Entrance Foyer
- Multiple Living Areas
- Dining Area
- Neighborhood Views
- Security System Owned
- Laundry Room
Kitchen
- Eat-In Kitchen
- Breakfast Bar
- Gas Oven
- Gas Cooktop
- Down Draft Cooktop
- Microwave
- Dishwasher
- Kitchen Island
- Quartz Countertops
- Disposal
Flooring
- Carpet
- Tile
Bedrooms and Bathrooms
- 4 Bedrooms | 3 Main Level Bedrooms
- Primary Bedroom on Main
- Dual Closets
- Walk-In Closet
- In-Law or Guest Suite
- Double Vanity
- Soaking Tub
Outdoor Features
- Enclosed Patio or Porch
- Outdoor Fireplace
- Exterior Lighting
Schools
- Raye Mccoy Elementary School
- Charles A Forbes Middle School
- Georgetown High School
Additional Features
- Stepless Entry
- Solar Power System
- Central Heating and Cooling System
Listing and Financial Details
- Security Deposit $3,500
- Tenant pays for all utilities
- The owner pays for association fees
- Negotiable Lease Term
- $40 Application Fee
- Assessor Parcel Number 204523000V0034
Community Details
Overview
- Property has a Home Owners Association
- Built by SDG
- Gardens/Verde Vista Subdivision
Amenities
- Common Area
- Clubhouse
- Community Mailbox
Recreation
- Fitness Center
Pet Policy
- Call for details about the types of pets allowed
- Pet Deposit $500
Map
Source: Unlock MLS (Austin Board of REALTORS®)
MLS Number: 4463720
APN: R548438
- 604 Bottlebrush Dr
- 925 Indian Hawthorne Dr Unit GH-39
- 525 Clubhouse Dr
- 4318 Verde Vista
- 806 Boquilla Trail
- 217 Skyflower Dr
- 209 Skyflower Dr
- 201 Skyflower Dr
- 30 Wildwood Dr Unit 41
- 30 Wildwood Dr Unit 32
- 30 Wildwood Dr Unit 174
- 30 Wildwood Dr Unit 91
- 30 Wildwood Dr Unit 223
- 4604 Sonora Trace
- 909 Big Thicket St
- 900 Heritage Oaks Bend
- 4300 Madrid Dr
- 714 Enchanted Rock Trail
- 4802 Hidden Springs Trail
- 4921 Big Bend Trail
- 30 Wildwood Dr
- 1118 Boxwood Loop
- 120 Greenside Ln
- 4405 Woodstock Dr
- 4409 Woodstock Dr
- 219 Tascate St
- 409 Bluehaw Dr
- 4121 Williams Dr
- 226 Sycamore St
- 2001 Limestone Lake Dr
- 112 Driftwood Hills Way
- 1044 Clove Hitch Rd
- 120 Brazos Dr
- 700 Hays Hill Dr Unit 1
- 1029 Clove Hitch Dr
- 109 Kyndals Meadow Cove
- 468 Sheepshank Dr
- 121 Vinca Dr
- 1224 Half Hitch Trail
- 804 Crown Anchor Bend







