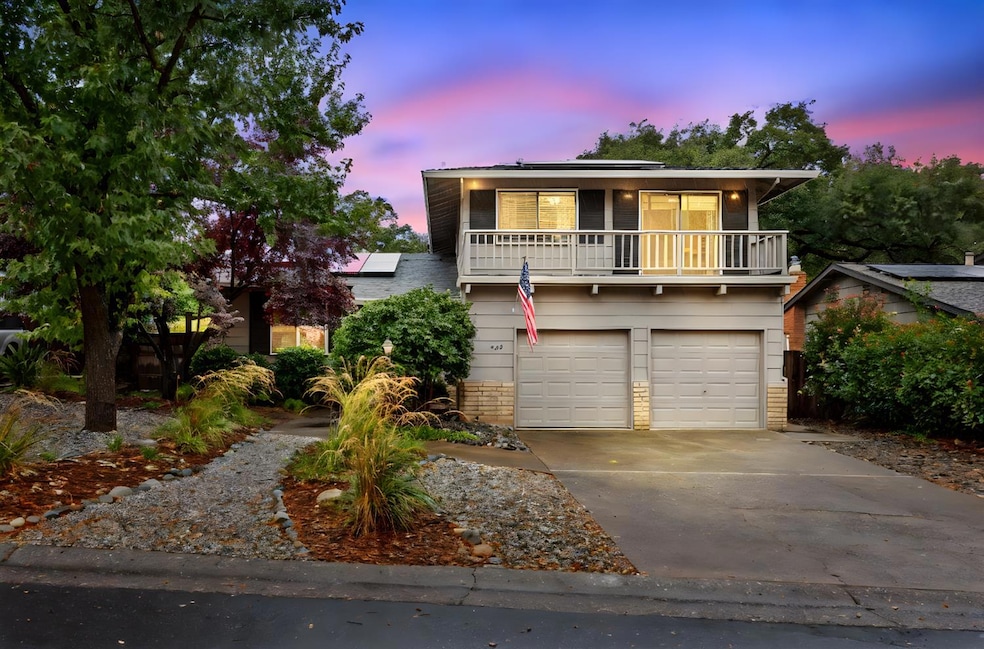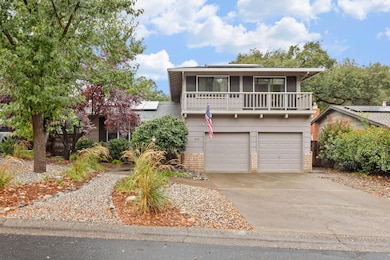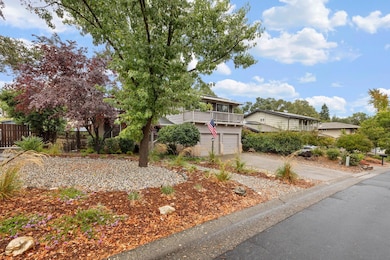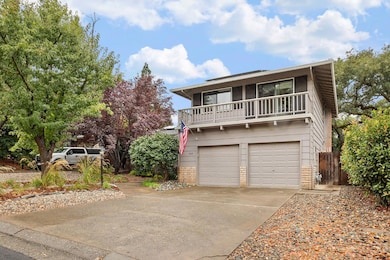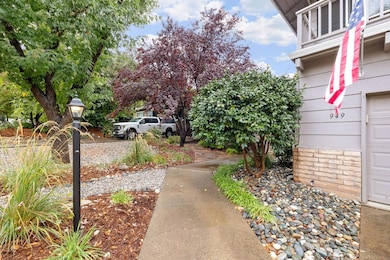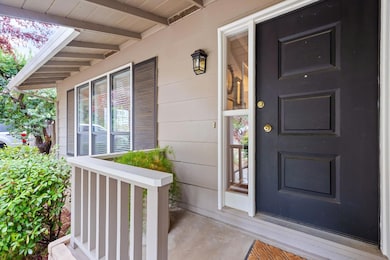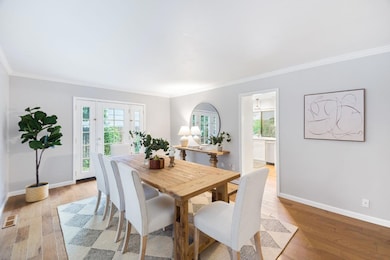949 King Henry Way El Dorado Hills, CA 95762
Estimated payment $4,172/month
Highlights
- Popular Property
- In Ground Pool
- Contemporary Architecture
- Lakeview Elementary School Rated A
- Solar Power System
- Wood Flooring
About This Home
Welcome to this beautifully updated two-story home in the highly sought-after Crown Village neighborhood of El Dorado Hills. Nestled in an established community known for its tree-lined streets and larger lots, this property blends modern updates with timeless charm. Inside, you'll find an inviting layout featuring wood floors, a stunning updated kitchen with white shaker cabinetry, quartz countertops, and modern finishesperfect for everyday living and entertaining alike. Upstairs you will find four bedrooms including a master bedroom with ensuite bath and balcony. Step outside to your own private oasis and find a backyard designed for year-round enjoyment with a pebble-finish solar heated pool, spacious patio cover, and private yard ideal for relaxing or hosting gatherings. Practical upgrades include fully owned solar panels offering energy efficiency and peace of mind. Located within top-rated schools and a welcoming community, this home truly has it all. Within close proximity to the home you can take advantage of nature and enjoy Folsom Lake's Brown's Ravine boat access, New York Creek Nature Trail, miles of hiking trails a short drive down Salmon Falls Road, & so much more. Don't miss your chance to own in one of El Dorado Hills' most cherished neighborhoods!
Home Details
Home Type
- Single Family
Est. Annual Taxes
- $2,605
Year Built
- Built in 1966 | Remodeled
Lot Details
- 8,276 Sq Ft Lot
- Southeast Facing Home
- Back Yard Fenced
- Landscaped
- Sprinklers on Timer
- Property is zoned R1
Parking
- 2 Car Garage
- 2 Open Parking Spaces
- Front Facing Garage
- Garage Door Opener
- Driveway
Home Design
- Contemporary Architecture
- Split Level Home
- Raised Foundation
- Frame Construction
- Composition Roof
- Wood Siding
Interior Spaces
- 1,808 Sq Ft Home
- 2-Story Property
- Ceiling Fan
- Raised Hearth
- Gas Log Fireplace
- Stone Fireplace
- Double Pane Windows
- Window Treatments
- Window Screens
- Family Room with Fireplace
- Family Room Downstairs
- Combination Kitchen and Living
- Dining Room
Kitchen
- Free-Standing Gas Range
- Microwave
- Dishwasher
- Quartz Countertops
- Disposal
Flooring
- Wood
- Tile
- Vinyl
Bedrooms and Bathrooms
- 4 Bedrooms
- Primary Bedroom Upstairs
- Separate Bedroom Exit
- 3 Full Bathrooms
- Bathtub with Shower
- Separate Shower
- Window or Skylight in Bathroom
Laundry
- Laundry Room
- Laundry Cabinets
- Washer and Dryer Hookup
Home Security
- Carbon Monoxide Detectors
- Fire and Smoke Detector
Eco-Friendly Details
- Solar Power System
- Solar owned by seller
Pool
- In Ground Pool
- Gunite Pool
- Solar Heated Spa
- Fence Around Pool
Outdoor Features
- Balcony
- Covered Patio or Porch
- Shed
Utilities
- Central Heating and Cooling System
- Heating System Uses Natural Gas
- Natural Gas Connected
- Property is located within a water district
- Water Heater
- Sewer in Street
Community Details
- No Home Owners Association
- Crown Village Subdivision
Listing and Financial Details
- Assessor Parcel Number 125-202-008-000
Map
Home Values in the Area
Average Home Value in this Area
Tax History
| Year | Tax Paid | Tax Assessment Tax Assessment Total Assessment is a certain percentage of the fair market value that is determined by local assessors to be the total taxable value of land and additions on the property. | Land | Improvement |
|---|---|---|---|---|
| 2025 | $2,605 | $242,327 | $57,401 | $184,926 |
| 2024 | $2,605 | $237,576 | $56,276 | $181,300 |
| 2023 | $2,463 | $232,919 | $55,173 | $177,746 |
| 2022 | $2,459 | $228,353 | $54,092 | $174,261 |
| 2021 | $2,448 | $223,877 | $53,032 | $170,845 |
| 2020 | $2,401 | $221,583 | $52,489 | $169,094 |
| 2019 | $2,362 | $217,239 | $51,460 | $165,779 |
| 2018 | $2,265 | $212,980 | $50,451 | $162,529 |
| 2017 | $2,270 | $208,805 | $49,462 | $159,343 |
| 2016 | $2,262 | $204,712 | $48,493 | $156,219 |
| 2015 | $2,174 | $201,638 | $47,765 | $153,873 |
| 2014 | $2,174 | $192,689 | $46,830 | $145,859 |
Property History
| Date | Event | Price | List to Sale | Price per Sq Ft |
|---|---|---|---|---|
| 11/10/2025 11/10/25 | Price Changed | $749,000 | -1.3% | $414 / Sq Ft |
| 10/29/2025 10/29/25 | Price Changed | $759,000 | -2.6% | $420 / Sq Ft |
| 10/14/2025 10/14/25 | Price Changed | $779,000 | -2.6% | $431 / Sq Ft |
| 10/03/2025 10/03/25 | For Sale | $799,900 | -- | $442 / Sq Ft |
Purchase History
| Date | Type | Sale Price | Title Company |
|---|---|---|---|
| Interfamily Deed Transfer | -- | None Available |
Source: MetroList
MLS Number: 225128400
APN: 125-202-008-000
- 952 King Henry Way
- 6041 Toscana Loop
- 5200 Piazza Place
- 3063 Orbetello Way
- 4267 Suffolk Way
- 4251 Hensley Cir
- 2668 Tam o Shanter Dr
- 2498 Starmount Way
- 2628 Tam o Shanter Dr
- 2480 Starmount Way
- 113 Vinicola Ct
- 2846 Stephens Ln
- 921 Stoneman Way
- 945 Belfiore Ct
- 0 Lafite Ct
- 971 Belfiore Ct
- 3197 Warren Ln
- 3195 Melrose Way
- 385 Esatto Place
- 1333 Downieville Dr
- 3025 Village Center Dr
- 1752 Langholm Way
- 1026 Olson Ln
- 1119 Veranda Ct
- 965 Wilson Blvd
- 1712 Carnegie Way
- 3556 Mesa Verdes Dr
- 100 Bittercreek Dr
- 4373 Town Center Blvd
- 1005 Blue Ravine Rd
- 1550 Broadstone Pkwy
- 200 S Lexington Dr
- 2840 E Bidwell St
- 101 Pique Loop
- 115 Healthy Way
- 2100 Valley View Pkwy
- 2230 Valley View Pkwy
- 2300 Iron Point Rd
- 118 Montrose Ct
- 3304 Sunny Gate Ln
