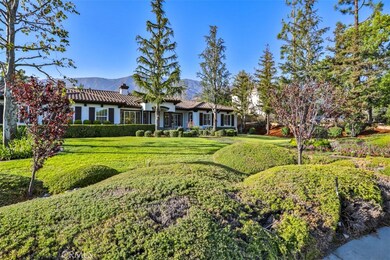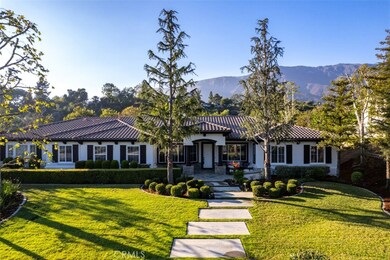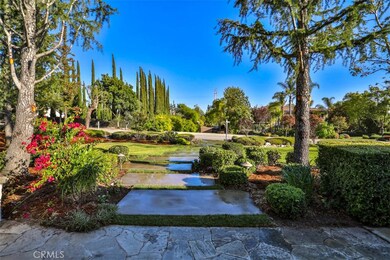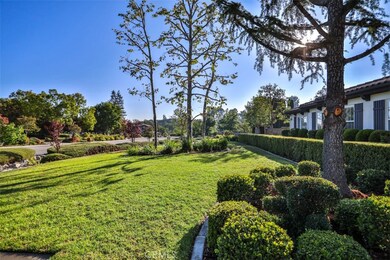
949 Moody Place Claremont, CA 91711
Northeast Claremont NeighborhoodHighlights
- Pebble Pool Finish
- Primary Bedroom Suite
- Updated Kitchen
- Chaparral Elementary School Rated A
- Gated Parking
- 4-minute walk to Padua Avenue Park
About This Home
As of November 2024DISCOVER THIS STUNNING SINGLE-STORY ESTATE IN THE PRESTIGIOUS CHANTECLAIR NEIGHBORHOOD OF CLAREMONT. THIS HOME FEATURES 5 SPACIOUS BEDROOMS, 4 BATHROOMS, A PRIVATE OFFICE, AND A LARGE BONUS ROOM. ELEGANT FORMAL DINING ROOM AND EXPANSIVE FAMILY AND LIVING ROOMS WITH FIREPLACES ENHANCE ITS APPEAL. FRESHLY PAINTED INSIDE AND OUT, THE HOME BOASTS HIGH CEILINGS AND A GRAND ATMOSPHERE. THE GOURMET KITCHEN IS A CHEF’S DREAM WITH THERMADOR APPLIANCES, INCLUDING A 6-BURNER GAS COOKTOP, OVEN, WARMING DRAWER, BUILT-IN REFRIGERATOR, AND WINE REFRIGERATOR. THE MASTER SUITE OFFERS A SPA-LIKE BATHROOM WITH QUARTZ VANITIES, A SOAKING TUB, AN OVERSIZED SHOWER, AND A WALK-IN CLOSET. THE RESORT-STYLE BACKYARD FEATURES A PEBBLE TEC POOL, SPA, WATERFALLS, AND A COVERED PATIO WITH AN OUTDOOR KITCHEN, BBQ,2 REFRIGERATORS, DISHWASHER AND BAR TOP. ADDITIONAL AMENITIES INCLUDE A GATED DRIVEWAY, A FOUR-CAR GARAGE, AND STUNNING MOUNTAIN VIEWS. THE ATTENTION TO DETAIL ON THIS HOME TRULY SHOWS. BEAUTIFUL CUL DE SAC WITH LARGE CUSTOM HOMES IN NEIGHBORHOOD THIS EXCEPTIONAL ESTATE IS A RARE FIND AND A MUST-SEE.
Last Agent to Sell the Property
RE/MAX INNOVATIONS Brokerage Phone: 626-945-2568 License #00987247 Listed on: 08/30/2024

Home Details
Home Type
- Single Family
Est. Annual Taxes
- $19,933
Year Built
- Built in 2001
Lot Details
- 0.91 Acre Lot
- Cul-De-Sac
- Landscaped
- Level Lot
- Front and Back Yard Sprinklers
- Private Yard
- Lawn
- Back and Front Yard
Parking
- 4 Car Direct Access Garage
- 4 Carport Spaces
- Parking Available
- Side Facing Garage
- Two Garage Doors
- Garage Door Opener
- Driveway Level
- Gated Parking
Property Views
- Mountain
- Neighborhood
Home Design
- Traditional Architecture
- Turnkey
- Interior Block Wall
- Tile Roof
- Copper Plumbing
Interior Spaces
- 3,633 Sq Ft Home
- 1-Story Property
- Open Floorplan
- Built-In Features
- Crown Molding
- Cathedral Ceiling
- Recessed Lighting
- Blinds
- Formal Entry
- Family Room with Fireplace
- Family Room Off Kitchen
- Living Room with Fireplace
- Dining Room
- Home Office
- Bonus Room
- Laundry Room
Kitchen
- Updated Kitchen
- Open to Family Room
- Breakfast Bar
- Walk-In Pantry
- Gas Oven
- Six Burner Stove
- Gas Cooktop
- Microwave
- Dishwasher
- Kitchen Island
- Quartz Countertops
- Pots and Pans Drawers
- Self-Closing Drawers and Cabinet Doors
- Disposal
Flooring
- Carpet
- Tile
Bedrooms and Bathrooms
- 5 Main Level Bedrooms
- Primary Bedroom Suite
- Walk-In Closet
- Upgraded Bathroom
- Jack-and-Jill Bathroom
- Quartz Bathroom Countertops
- Makeup or Vanity Space
- Dual Sinks
- Dual Vanity Sinks in Primary Bathroom
- Bathtub with Shower
- Walk-in Shower
Home Security
- Carbon Monoxide Detectors
- Fire and Smoke Detector
- Termite Clearance
Pool
- Pebble Pool Finish
- Heated In Ground Pool
- Heated Spa
- In Ground Spa
Outdoor Features
- Covered patio or porch
- Exterior Lighting
- Outdoor Grill
Utilities
- Forced Air Heating and Cooling System
- Private Water Source
Listing and Financial Details
- Tax Lot 19
- Tax Tract Number 46812
- Assessor Parcel Number 8673037019
- Seller Considering Concessions
Community Details
Overview
- No Home Owners Association
- Foothills
- Mountainous Community
Recreation
- Horse Trails
- Hiking Trails
Ownership History
Purchase Details
Purchase Details
Home Financials for this Owner
Home Financials are based on the most recent Mortgage that was taken out on this home.Purchase Details
Home Financials for this Owner
Home Financials are based on the most recent Mortgage that was taken out on this home.Purchase Details
Home Financials for this Owner
Home Financials are based on the most recent Mortgage that was taken out on this home.Purchase Details
Home Financials for this Owner
Home Financials are based on the most recent Mortgage that was taken out on this home.Similar Homes in Claremont, CA
Home Values in the Area
Average Home Value in this Area
Purchase History
| Date | Type | Sale Price | Title Company |
|---|---|---|---|
| Grant Deed | -- | -- | |
| Grant Deed | $2,380,000 | Western Resources Title Compan | |
| Grant Deed | $1,498,000 | Lawyers Title | |
| Grant Deed | $1,050,000 | Chicago Title Company | |
| Corporate Deed | $692,000 | First American Title Co |
Mortgage History
| Date | Status | Loan Amount | Loan Type |
|---|---|---|---|
| Previous Owner | $1,505,000 | Commercial | |
| Previous Owner | $1,505,000 | Commercial | |
| Previous Owner | $959,720 | New Conventional | |
| Previous Owner | $56,000 | Future Advance Clause Open End Mortgage | |
| Previous Owner | $905,000 | New Conventional | |
| Previous Owner | $120,000 | Future Advance Clause Open End Mortgage | |
| Previous Owner | $729,750 | New Conventional | |
| Previous Owner | $729,750 | Unknown | |
| Previous Owner | $729,750 | Purchase Money Mortgage | |
| Previous Owner | $100,000 | Credit Line Revolving | |
| Previous Owner | $636,000 | Unknown | |
| Previous Owner | $633,000 | Unknown | |
| Previous Owner | $633,000 | Unknown | |
| Previous Owner | $635,400 | Unknown | |
| Previous Owner | $75,000 | Stand Alone Second | |
| Previous Owner | $553,550 | No Value Available |
Property History
| Date | Event | Price | Change | Sq Ft Price |
|---|---|---|---|---|
| 07/09/2025 07/09/25 | Price Changed | $2,690,000 | -2.2% | $740 / Sq Ft |
| 06/12/2025 06/12/25 | For Sale | $2,750,000 | +15.5% | $757 / Sq Ft |
| 11/01/2024 11/01/24 | Sold | $2,380,000 | -4.6% | $655 / Sq Ft |
| 09/23/2024 09/23/24 | Price Changed | $2,495,000 | -2.2% | $687 / Sq Ft |
| 08/30/2024 08/30/24 | For Sale | $2,550,000 | +70.2% | $702 / Sq Ft |
| 05/23/2019 05/23/19 | Sold | $1,498,000 | 0.0% | $412 / Sq Ft |
| 05/04/2019 05/04/19 | Pending | -- | -- | -- |
| 05/03/2019 05/03/19 | For Sale | $1,498,000 | -- | $412 / Sq Ft |
Tax History Compared to Growth
Tax History
| Year | Tax Paid | Tax Assessment Tax Assessment Total Assessment is a certain percentage of the fair market value that is determined by local assessors to be the total taxable value of land and additions on the property. | Land | Improvement |
|---|---|---|---|---|
| 2024 | $19,933 | $1,638,277 | $1,029,447 | $608,830 |
| 2023 | $19,517 | $1,606,155 | $1,009,262 | $596,893 |
| 2022 | $19,217 | $1,574,663 | $989,473 | $585,190 |
| 2021 | $18,938 | $1,543,788 | $970,072 | $573,716 |
| 2019 | $2,525 | $1,273,501 | $711,113 | $562,388 |
| 2018 | $14,941 | $1,248,531 | $697,170 | $551,361 |
| 2016 | $13,916 | $1,200,050 | $670,099 | $529,951 |
| 2015 | $13,714 | $1,182,025 | $660,034 | $521,991 |
| 2014 | $13,605 | $1,158,871 | $647,105 | $511,766 |
Agents Affiliated with this Home
-
Jess Liu

Seller's Agent in 2025
Jess Liu
Wetrust Realty
(818) 279-3721
4 Total Sales
-
Stacey Rosas

Seller's Agent in 2024
Stacey Rosas
RE/MAX
(626) 945-2568
2 in this area
58 Total Sales
-
YAN LONG

Buyer's Agent in 2024
YAN LONG
RE/MAX
(909) 734-8866
1 in this area
43 Total Sales
-
Maureen Haney

Seller's Agent in 2019
Maureen Haney
COMPASS
(626) 216-8067
2 in this area
231 Total Sales
Map
Source: California Regional Multiple Listing Service (CRMLS)
MLS Number: CV24177836
APN: 8673-037-019
- 4285 New Hampshire Ave
- 4176 New Hampshire Ave
- 981 Deep Springs Dr
- 4448 St Cloud
- 1032 Amarillo Dr
- 0 Palmer Canyon
- 972 Olympic Ct
- 705 Pomello Dr
- 1047 Pomello Dr
- 1076 Pomello Dr
- 3624 Hollins Ave
- 3605 Leicester Ct
- 462 Pomello Dr
- 0 Baseline Unit CV22077618
- 3518 N Mills Ave
- 394 Independence Dr
- 197 Limestone Rd
- 212 Independence Dr
- 0 Palmer Canyon Rd Unit IV24109345
- 3351 Yankton Ave






