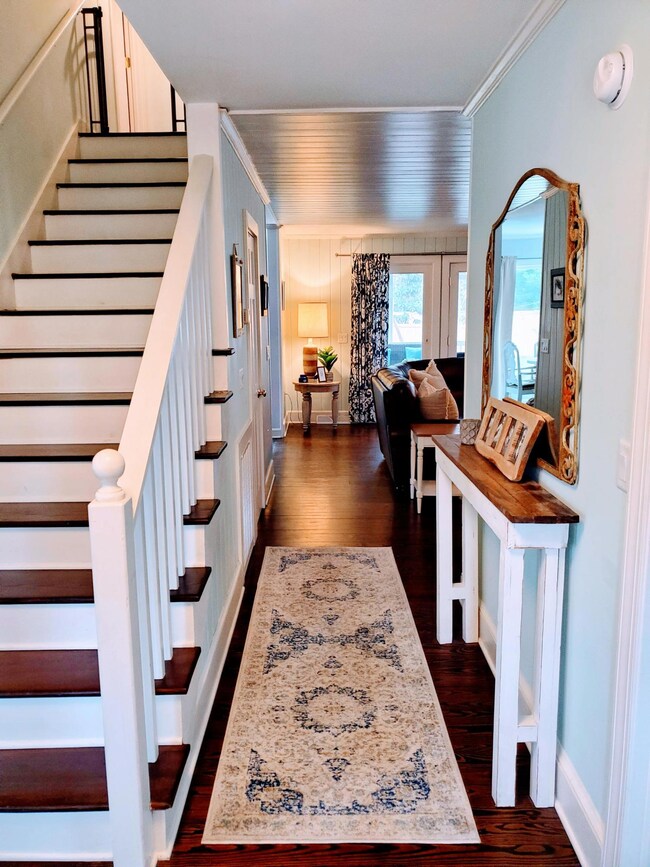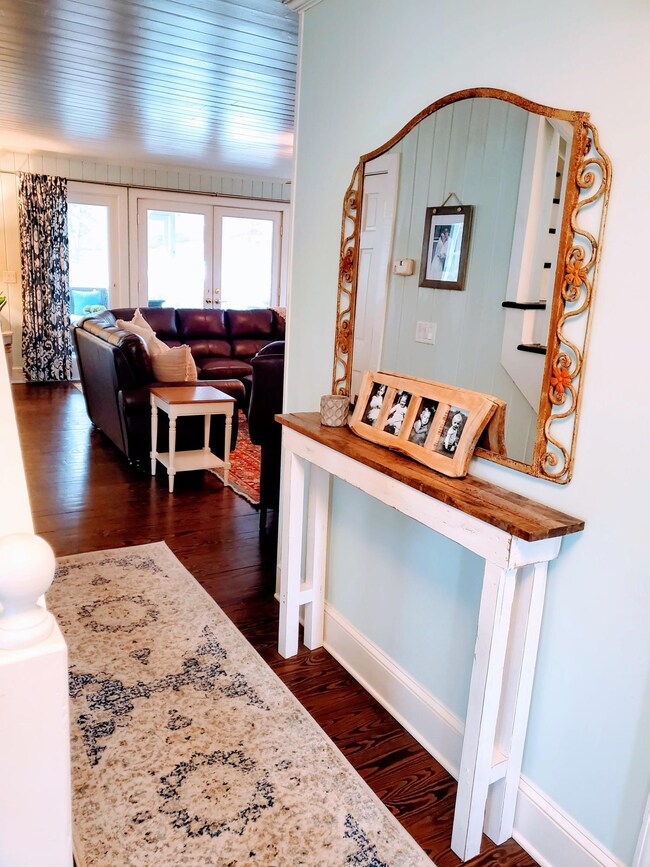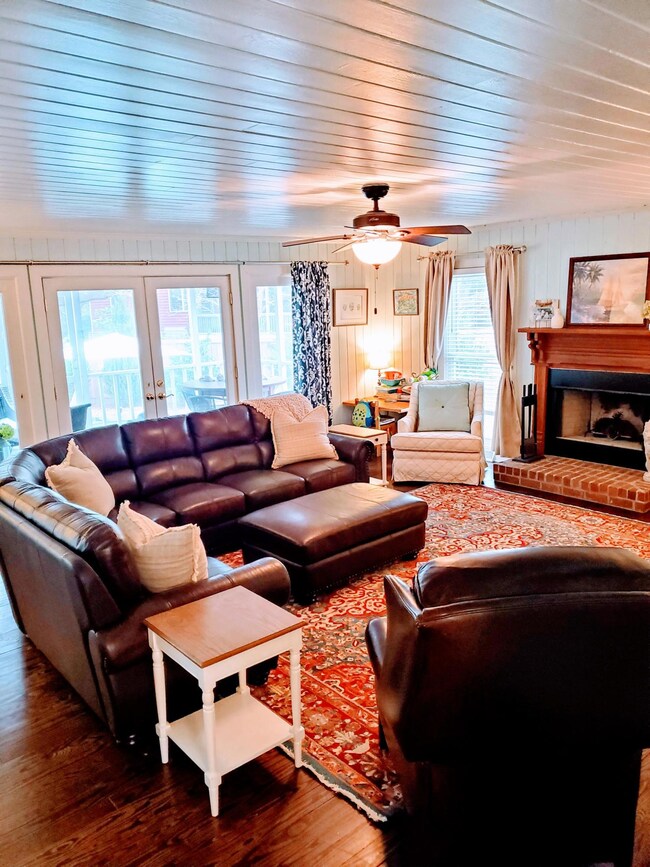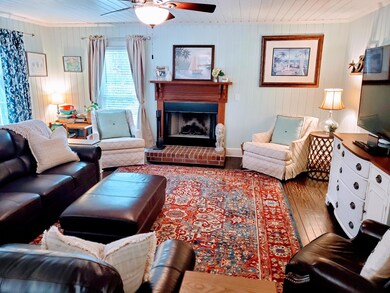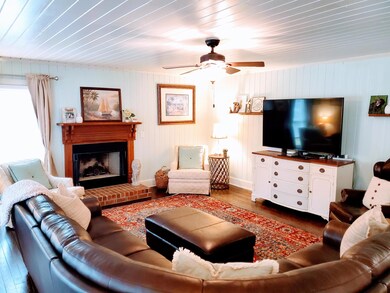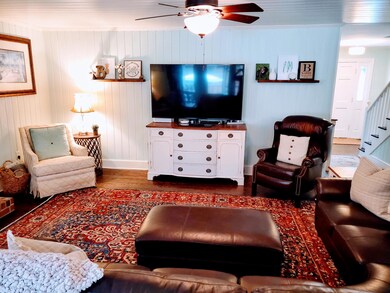
949 Pine Hollow Rd Mount Pleasant, SC 29464
Estimated Value: $1,077,000 - $1,282,389
Highlights
- Fireplace in Bedroom
- Traditional Architecture
- Bonus Room
- James B. Edwards Elementary School Rated A
- Wood Flooring
- Eat-In Kitchen
About This Home
As of May 2021Located in S. Mt. Pleasant on a quiet road, with NO HOA. This 3 bed 2.5 bath home is on a large lot with excellent backyard for entertaining! Renovated open kitchen with white counter-tops and white subway tile. Also includes a wet bar with a beverage cooler and sink. This home is conveniently located in S. Mt. Pleasant, just minutes to downtown, Sullivan's Island and Shem Creek. Bonus flex space that could be your home office, playroom, home gym or even an extra bedroom. Generator transfer switch installed, automatic sprinkler and well installed, NEW 900 sq ft patio perfect for entertaining! New Privacy fence and mature landscaping. New fireplace installed with new piping. Transferable termite bond. This will not last long! Perfect for a family or even an AirBnB! Schedule a showing today!
Last Agent to Sell the Property
The Barry Company LLC License #102300 Listed on: 03/18/2021
Home Details
Home Type
- Single Family
Est. Annual Taxes
- $1,980
Year Built
- Built in 1990
Lot Details
- 0.36 Acre Lot
- Privacy Fence
- Wood Fence
- Well Sprinkler System
Home Design
- Traditional Architecture
- Asphalt Roof
- Wood Siding
Interior Spaces
- 2,298 Sq Ft Home
- 2-Story Property
- Wet Bar
- Smooth Ceilings
- Ceiling Fan
- Entrance Foyer
- Family Room
- Living Room with Fireplace
- Dining Room with Fireplace
- Den with Fireplace
- Bonus Room
- Wood Flooring
- Crawl Space
- Laundry Room
Kitchen
- Eat-In Kitchen
- Dishwasher
- Kitchen Island
- Fireplace in Kitchen
Bedrooms and Bathrooms
- 3 Bedrooms
- Fireplace in Bedroom
- Walk-In Closet
- Fireplace in Bathroom
Outdoor Features
- Screened Patio
Schools
- James B Edwards Elementary School
- Moultrie Middle School
- Lucy Beckham High School
Utilities
- Cooling Available
- Heat Pump System
- Well
Community Details
- Hermitage Subdivision
Ownership History
Purchase Details
Home Financials for this Owner
Home Financials are based on the most recent Mortgage that was taken out on this home.Purchase Details
Home Financials for this Owner
Home Financials are based on the most recent Mortgage that was taken out on this home.Purchase Details
Home Financials for this Owner
Home Financials are based on the most recent Mortgage that was taken out on this home.Purchase Details
Purchase Details
Purchase Details
Purchase Details
Similar Homes in Mount Pleasant, SC
Home Values in the Area
Average Home Value in this Area
Purchase History
| Date | Buyer | Sale Price | Title Company |
|---|---|---|---|
| Houti Amine | $650,000 | Weeks & Irvine Llc | |
| Barry Charles Bennett | $440,000 | -- | |
| Kemp Henry B | $268,836 | -- | |
| Kemp Andrew R | $250,000 | -- | |
| Kemp Henry R | -- | -- | |
| Kemp Henry B | -- | -- | |
| Kemp Henry R | -- | -- |
Mortgage History
| Date | Status | Borrower | Loan Amount |
|---|---|---|---|
| Open | Houti Amine | $520,000 | |
| Previous Owner | Barry Charles Bennett | $417,000 | |
| Previous Owner | Kemp Henry B | $180,000 | |
| Previous Owner | Kemp Henry B | $140,000 |
Property History
| Date | Event | Price | Change | Sq Ft Price |
|---|---|---|---|---|
| 05/14/2021 05/14/21 | Sold | $650,000 | -9.1% | $283 / Sq Ft |
| 04/15/2021 04/15/21 | Pending | -- | -- | -- |
| 03/18/2021 03/18/21 | For Sale | $715,000 | +62.5% | $311 / Sq Ft |
| 09/30/2016 09/30/16 | Sold | $440,000 | 0.0% | $191 / Sq Ft |
| 08/31/2016 08/31/16 | Pending | -- | -- | -- |
| 07/06/2016 07/06/16 | For Sale | $440,000 | -- | $191 / Sq Ft |
Tax History Compared to Growth
Tax History
| Year | Tax Paid | Tax Assessment Tax Assessment Total Assessment is a certain percentage of the fair market value that is determined by local assessors to be the total taxable value of land and additions on the property. | Land | Improvement |
|---|---|---|---|---|
| 2023 | $2,549 | $26,000 | $0 | $0 |
| 2022 | $2,355 | $26,000 | $0 | $0 |
| 2021 | $1,915 | $18,740 | $0 | $0 |
| 2020 | $1,980 | $18,740 | $0 | $0 |
| 2019 | $1,854 | $17,600 | $0 | $0 |
| 2017 | $1,827 | $17,600 | $0 | $0 |
| 2016 | $3,652 | $16,140 | $0 | $0 |
| 2015 | $1,496 | $14,180 | $0 | $0 |
| 2014 | $1,349 | $0 | $0 | $0 |
| 2011 | -- | $0 | $0 | $0 |
Agents Affiliated with this Home
-
Martha Owens Owens
M
Seller's Agent in 2021
Martha Owens Owens
The Barry Company LLC
(843) 532-4468
9 Total Sales
-
Carole Barry
C
Seller Co-Listing Agent in 2021
Carole Barry
The Barry Company LLC
(843) 343-6041
7 Total Sales
-
Chad Woods
C
Buyer's Agent in 2021
Chad Woods
32 South Properties, LLC
(843) 830-9760
68 Total Sales
-
David Friedman

Seller's Agent in 2016
David Friedman
Keller Williams Realty Charleston
(843) 999-0654
900 Total Sales
Map
Source: CHS Regional MLS
MLS Number: 21007099
APN: 535-00-00-105
- 967 Pine Hollow Rd Unit Lot C3
- 810 Creekside Dr
- 1088 Quiet Rd
- 851 Sandlake Dr Unit F
- 303 Lakeside Dr Unit C2
- 1042 Planters Place
- 741 Creekside Dr
- 153 Heritage Cir Unit 3
- 1208 Village Creek Ln Unit 1
- 1142 Village Creek Ln Unit 4
- 1142 Village Creek Ln Unit 3
- 1195 Village Creek Ln Unit 2
- 1158 Village Creek Ln Unit 3
- 1158 Village Creek Ln Unit 803
- 1198 Village Creek Ln Unit 301
- 1174 Village Creek Ln Unit 3
- 649 Pawley Rd
- 680 Buckhall Ct
- 932 N Shem Dr
- 1006 Ibis Ct
- 949 Pine Hollow Rd
- 947 Pine Hollow Rd
- 953 Pine Hollow Rd
- 943 Pine Hollow Rd
- 945 Pine Hollow Rd
- 932 Equestrian Dr
- 955 Pine Hollow Rd
- 928 Equestrian Dr
- 955 Pine Hollow Rd
- 936 Equestrian Dr
- 959 Pine Hollow Rd
- 957 Pine Hollow Rd
- 939 Pine Hollow Rd
- 940 Equestrian Dr
- 935 Equestrian Dr
- 786 Dragoon Dr
- 786 Dragoon Dr Unit A
- 948 Pine Hollow Rd
- 944 Pine Hollow Rd
- 965 Pine Hollow Rd

