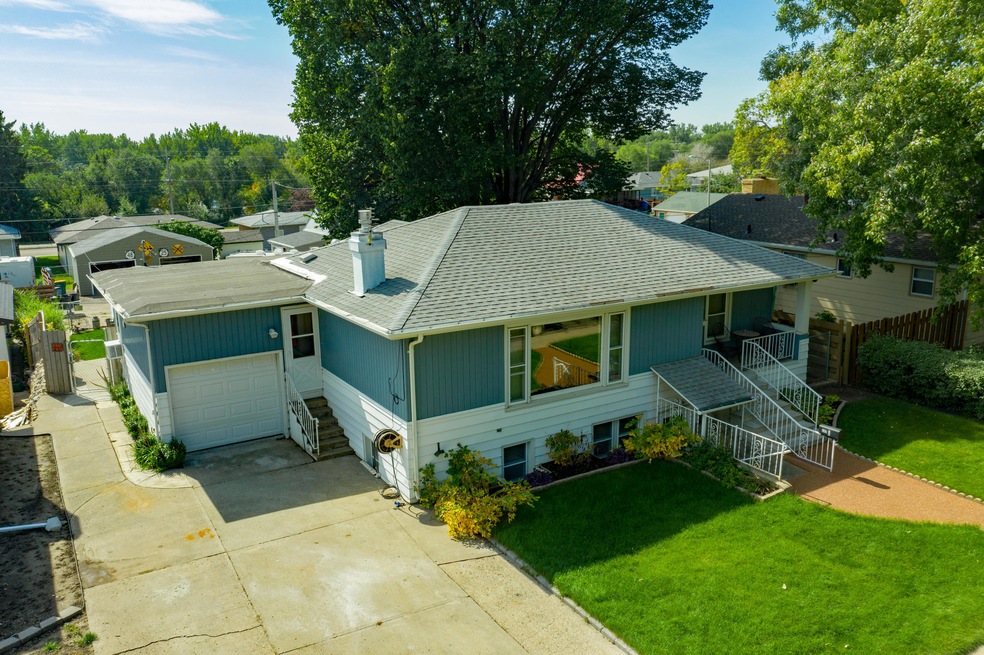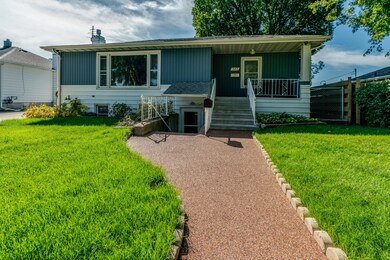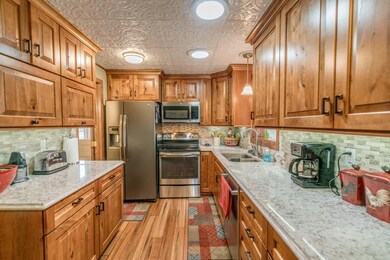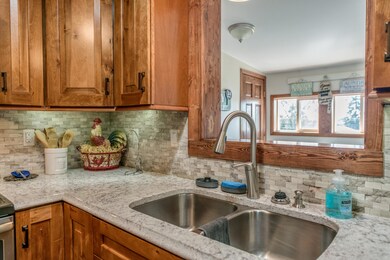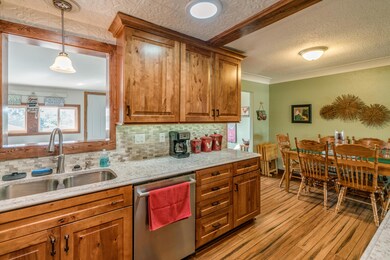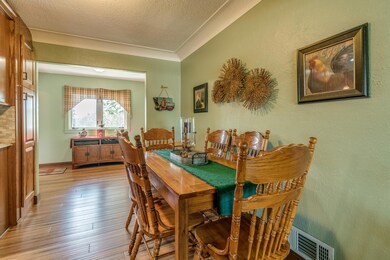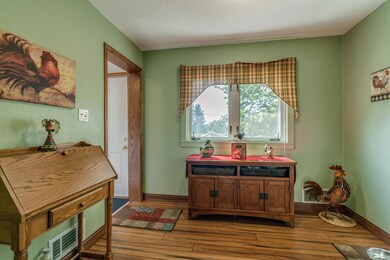
949 Riverview Ave Bismarck, ND 58504
Park Hill NeighborhoodHighlights
- Deck
- Ranch Style House
- 1 Car Attached Garage
- Century High School Rated A
- Skylights
- 4-minute walk to Zonta Park
About This Home
As of December 2019TOTALLY UPDATED INTERIOR! Totally updated exterior! You won't want to miss the amazing ranch style home/duplex! Investment property, single family residence, or use it as owner occupied and rent out one of the levels to assist in paying your mortgage! Countless updates! The main floor features a semi open floor plan with BAMBOO WOOD flooring, bright and spacious living room w/ gas fireplace, remodeled kitchen w/ KNOTTY ALDER cabinets, QUARTZ COUNTERTOPS, updated appliances, informal dining area, 2 large bedrooms, full and updated bathroom w/ TILE SHOWER. EACH LEVEL HAS IT'S OWN LAUNDRY ROOM w/ washer and dryers included. The lower level offers family room with daylight windows, REMODELED KITCHEN also, 3 BEDROOMS (one currently used as an office) and remodeled 3/4 bathroom. There is a single attached garage that has ac and heat window insert. The backyard is fully fenced and has 3 tier garden area, 3 private decks, shed and has a SPRINKLER SYSTEM. Plus there is ALLEY ACCESS for additional parking. Some of the other main updates include, SOLID CORE DOORS throughout, NEWER WATER HEATER, maintenance free steel siding, MOSTLY ALL NEW VINLY WINDOWS, plus so much more! Outside video surveillance included for free!
Last Agent to Sell the Property
Better Homes and Gardens Real Estate Alliance Group License #7616 Listed on: 09/26/2019

Property Details
Home Type
- Multi-Family
Est. Annual Taxes
- $2,397
Year Built
- Built in 1950
Lot Details
- 8,946 Sq Ft Lot
- Lot Dimensions are 63 x 142
- Property is Fully Fenced
- Rectangular Lot
- Front Yard Sprinklers
Parking
- 1 Car Attached Garage
- Parking Pad
- Heated Garage
- Alley Access
- Garage Door Opener
- Driveway
Home Design
- Duplex
- Ranch Style House
- Steel Siding
Interior Spaces
- Skylights
- Gas Fireplace
- Window Treatments
- Living Room with Fireplace
- Home Security System
Kitchen
- Range
- Dishwasher
- Disposal
Bedrooms and Bathrooms
- 4 Bedrooms
Laundry
- Laundry on main level
- Dryer
- Washer
Finished Basement
- Walk-Out Basement
- Basement Fills Entire Space Under The House
Outdoor Features
- Deck
Utilities
- Forced Air Heating and Cooling System
- Heating System Uses Natural Gas
- Private Sewer
Listing and Financial Details
- Assessor Parcel Number 0150-007-045
Similar Homes in Bismarck, ND
Home Values in the Area
Average Home Value in this Area
Property History
| Date | Event | Price | Change | Sq Ft Price |
|---|---|---|---|---|
| 12/20/2019 12/20/19 | Sold | -- | -- | -- |
| 11/05/2019 11/05/19 | Pending | -- | -- | -- |
| 09/26/2019 09/26/19 | For Sale | $225,000 | +25.8% | $97 / Sq Ft |
| 05/03/2013 05/03/13 | Sold | -- | -- | -- |
| 03/07/2013 03/07/13 | Pending | -- | -- | -- |
| 02/27/2013 02/27/13 | For Sale | $178,900 | -- | $88 / Sq Ft |
Tax History Compared to Growth
Agents Affiliated with this Home
-
A
Seller's Agent in 2019
AMY MONTGOMERY
Better Homes and Gardens Real Estate Alliance Group
(701) 527-6874
1 in this area
290 Total Sales
-
D
Seller Co-Listing Agent in 2019
DENISE ZIEGLER
Better Homes and Gardens Real Estate Alliance Group
(701) 391-4566
1 in this area
293 Total Sales
-

Buyer's Agent in 2019
Jason Schmidt
Oaktree Realtors
(701) 226-2282
1 in this area
157 Total Sales
-
J
Seller's Agent in 2013
JOHN VANMIDDLESWORTH
Keller Williams Inspire Realty
-
C
Seller Co-Listing Agent in 2013
CATHY VANMIDDLESWORTH
Keller Williams Inspire Realty
-
H
Buyer's Agent in 2013
HEIDI HILZENDEGER
BIANCO REALTY, INC.
Map
Source: Bismarck Mandan Board of REALTORS®
MLS Number: 3404503
APN: 0150-007-045
- 1013 Jefferson Ave
- 1030 Riverview Ave
- 1101 Jefferson Ave Unit 1
- 1125 Jefferson Ave Unit 12
- 1191 Jefferson Ave Unit 38
- 826 W Bowen Ave
- 1016 W Avenue C
- 710 N Bell St
- 831 Crescent Ln
- 120 Riverside Park Rd
- 500 W Avenue C
- 925 Crescent Ln
- 215 W Thayer Ave
- 318 C Ave W
- 1024 Crescent Ln
- 209 W Thayer Ave Unit C
- 316 W Ave C W
- 301 C Ave W
- 315 W Ingals Ave
- 522 N 2nd St
