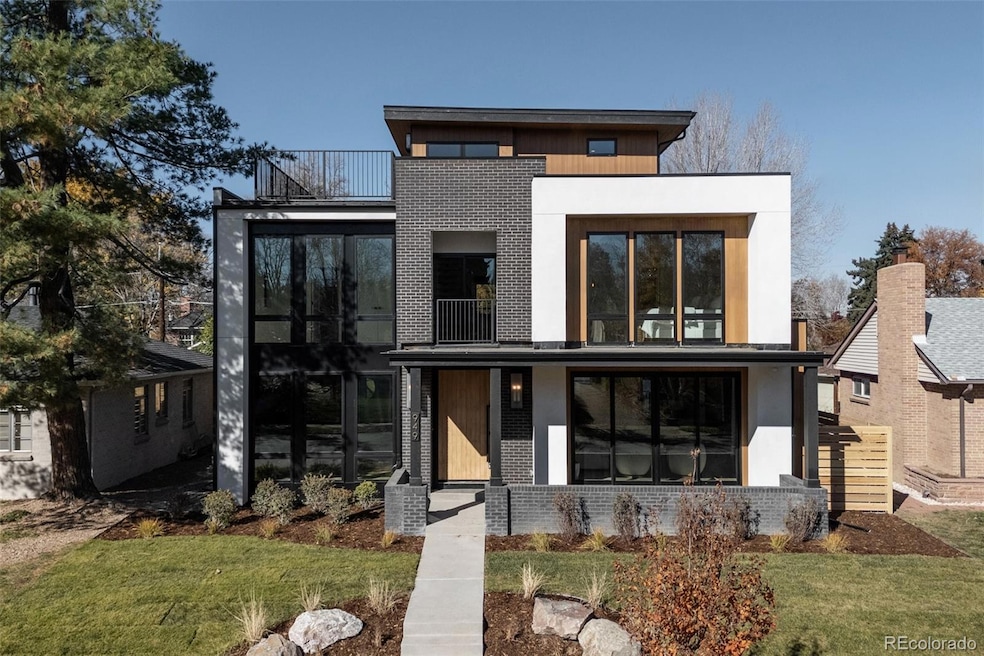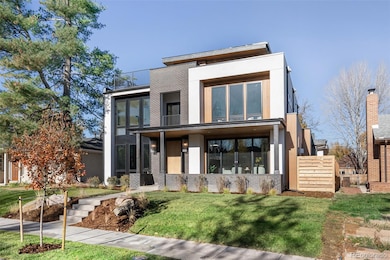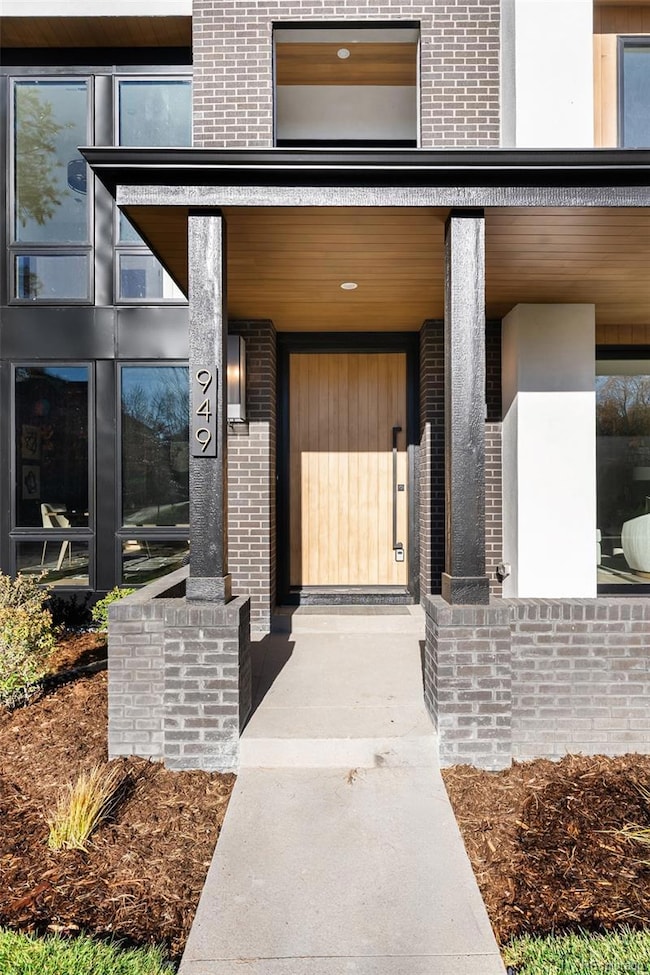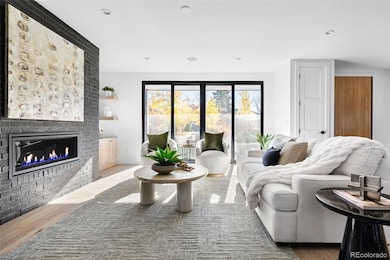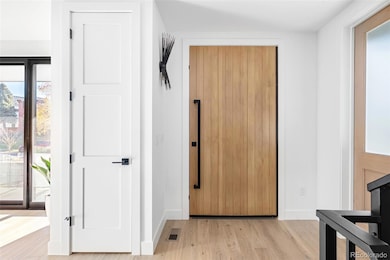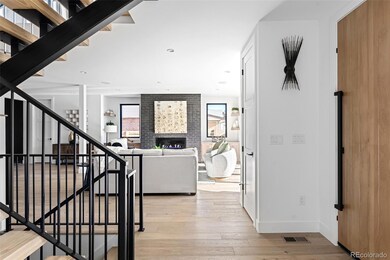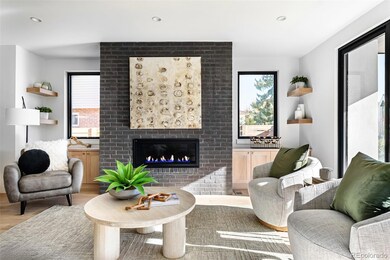949 S Clayton Way Denver, CO 80209
Belcaro NeighborhoodEstimated payment $18,842/month
Highlights
- New Construction
- Rooftop Deck
- Open Floorplan
- Cory Elementary School Rated A-
- Primary Bedroom Suite
- 3-minute walk to Bonnie Brae Park
About This Home
Experience elevated modern living in this newly built Lux Builders residence set in coveted Bonnie Brae. Refined craftsmanship and sophisticated design define this home, where a contemporary façade and covered front porch welcome residents inward. Sun-filled, open-concept living flows effortlessly between the chef’s kitchen — flaunting Viking appliances, a built-in icemaker and custom cabinetry — and a sophisticated dining and living area anchored by a sleek fireplace and built-ins. Sliding doors extend the space outdoors to a large patio. Upstairs, a serene primary suite boasts dual California Closets walk-in closets and a spa-inspired bath with a soaking tub and frameless glass shower, complemented by two additional bedrooms and a laundry room. The lower level offers a spacious rec room, fitness room and guest suite. A detached EV-ready garage, home office with built-ins, composite rooftop deck with mountain views and a newly landscaped, fenced yard complete this modern masterpiece.
Listing Agent
Milehimodern Brokerage Email: austin@milehimodern.com,303-710-9044 License #100024203 Listed on: 11/07/2025
Co-Listing Agent
Milehimodern Brokerage Email: austin@milehimodern.com,303-710-9044 License #100046565
Home Details
Home Type
- Single Family
Est. Annual Taxes
- $17,443
Year Built
- Built in 2025 | New Construction
Lot Details
- 6,007 Sq Ft Lot
- East Facing Home
- Property is Fully Fenced
- Landscaped
- Level Lot
- Front and Back Yard Sprinklers
- Private Yard
- Grass Covered Lot
- Property is zoned E-SU-DX
Parking
- 2 Car Garage
Home Design
- Contemporary Architecture
- Brick Exterior Construction
- Composition Roof
- Wood Siding
- Radon Mitigation System
- Stucco
Interior Spaces
- 3-Story Property
- Open Floorplan
- Wet Bar
- Sound System
- Wired For Data
- Built-In Features
- Bar Fridge
- High Ceiling
- Self Contained Fireplace Unit Or Insert
- Double Pane Windows
- Mud Room
- Entrance Foyer
- Family Room
- Living Room with Fireplace
- Dining Room
- Home Office
- Bonus Room
- Utility Room
- Laundry Room
- Home Gym
- Smart Thermostat
Kitchen
- Double Oven
- Cooktop with Range Hood
- Microwave
- Freezer
- Dishwasher
- Wine Cooler
- Viking Appliances
- Kitchen Island
- Quartz Countertops
- Disposal
Flooring
- Wood
- Carpet
- Tile
Bedrooms and Bathrooms
- 4 Bedrooms
- Primary Bedroom Suite
- En-Suite Bathroom
- Walk-In Closet
- Jack-and-Jill Bathroom
- Soaking Tub
Finished Basement
- Basement Fills Entire Space Under The House
- 1 Bedroom in Basement
Eco-Friendly Details
- Smoke Free Home
Outdoor Features
- Rooftop Deck
- Covered Patio or Porch
- Exterior Lighting
- Rain Gutters
Schools
- Cory Elementary School
- Merrill Middle School
- South High School
Utilities
- Forced Air Heating and Cooling System
- Heating System Uses Natural Gas
- 220 Volts in Garage
- Natural Gas Connected
- Water Softener
- High Speed Internet
- Phone Available
- Cable TV Available
Community Details
- No Home Owners Association
- Bonnie Brae Subdivision
Listing and Financial Details
- Exclusions: Staging items.
- Property held in a trust
- Assessor Parcel Number 5134-19-014
Map
Home Values in the Area
Average Home Value in this Area
Tax History
| Year | Tax Paid | Tax Assessment Tax Assessment Total Assessment is a certain percentage of the fair market value that is determined by local assessors to be the total taxable value of land and additions on the property. | Land | Improvement |
|---|---|---|---|---|
| 2024 | $17,443 | $220,240 | $220,240 | -- |
| 2023 | $17,066 | $220,240 | $220,240 | -- |
| 2022 | $3,460 | $43,510 | $43,510 | -- |
| 2021 | $4,773 | $63,970 | $44,770 | $19,200 |
| 2020 | $4,566 | $61,540 | $36,980 | $24,560 |
| 2019 | $4,438 | $61,540 | $36,980 | $24,560 |
| 2018 | $4,022 | $51,990 | $33,310 | $18,680 |
| 2017 | $4,010 | $51,990 | $33,310 | $18,680 |
| 2016 | $3,905 | $47,890 | $30,336 | $17,554 |
| 2015 | $3,742 | $47,890 | $30,336 | $17,554 |
| 2014 | $3,149 | $37,910 | $23,928 | $13,982 |
Property History
| Date | Event | Price | List to Sale | Price per Sq Ft |
|---|---|---|---|---|
| 11/07/2025 11/07/25 | For Sale | $3,299,000 | -- | $602 / Sq Ft |
Purchase History
| Date | Type | Sale Price | Title Company |
|---|---|---|---|
| Special Warranty Deed | $679,000 | None Listed On Document | |
| Warranty Deed | $835,000 | First American Title | |
| Warranty Deed | $450,000 | Commonwealth Title | |
| Warranty Deed | $345,000 | Land Title | |
| Warranty Deed | $180,000 | -- |
Mortgage History
| Date | Status | Loan Amount | Loan Type |
|---|---|---|---|
| Previous Owner | $584,500 | Commercial | |
| Previous Owner | $250,000 | New Conventional | |
| Previous Owner | $276,000 | No Value Available | |
| Previous Owner | $162,000 | No Value Available |
Source: REcolorado®
MLS Number: 2514534
APN: 5134-19-014
- 870 S Medea Way
- 824 S Medea Way
- 725 S Cove Way
- 801 S Medea Way
- 1055 S Cove Way
- 2655 E Tennessee Ave
- 1010 S Steele St
- 792 S Clayton St
- 1056 S Clayton Way
- 1090 Bonnie Brae Blvd
- 1021 S Elizabeth St
- 1030 S Adams St
- 3330 Belcaro Dr
- 735 S Elizabeth St
- 710 S Elizabeth St
- 1026 S Cook St
- 1100 S Elizabeth St
- 1160 S Steele St
- 1161 S Clayton St
- 1117 S Madison St
- 2545 E Kentucky Ave
- 675 S University Blvd Unit 108
- 750 S Gaylord St
- 1150 S Jackson St
- 874 S Gilpin St
- 1486 S Garfield St
- 4101 E Louisiana Ave
- 1491 S York St
- 3131 E Alameda Ave Unit 1807
- 375 S Jackson St
- 360 S Monroe St
- 426 S Race St
- 4343 E Arkansas Ave
- 350 S Jackson St
- 3100 E Cherry Creek Dr S Unit 108
- 1260 S Bellaire St
- 1150 S Birch St
- 1251 S Bellaire St
- 801 S Cherry St
- 267 S Jackson St
