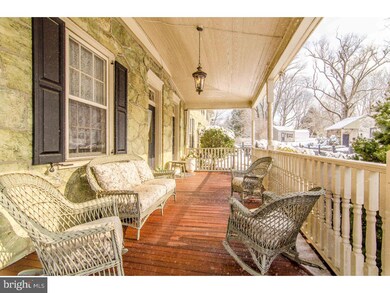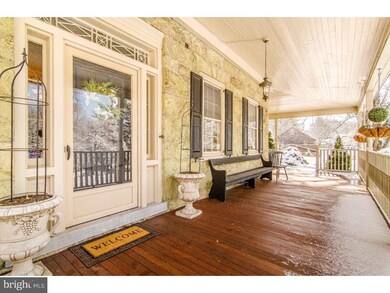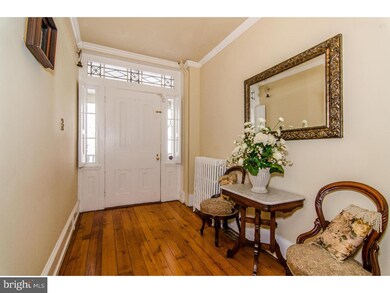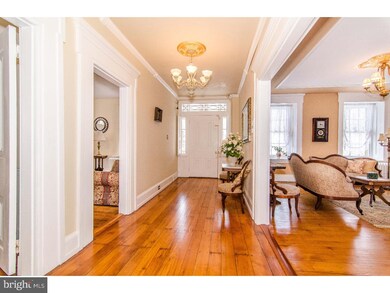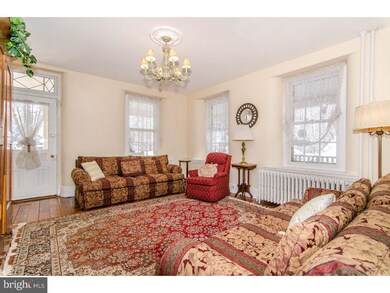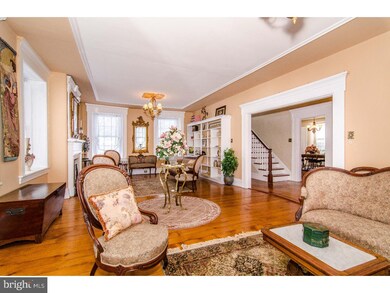
949 S New St West Chester, PA 19382
Estimated Value: $903,746 - $1,316,000
Highlights
- Second Kitchen
- Colonial Architecture
- Attic
- Sarah W Starkweather Elementary School Rated A
- Wood Flooring
- No HOA
About This Home
As of June 2016Built with local serpentine stone, the Oliver Strode Manor home dates back to 1849. The gorgeous mahogany wrap-around covered porch welcomes you to this piece of Chester County history. Situated on 1.85 lush acres, the property includes the marvelous 5 BR, 3.1 BA main house with a completely restored addition, newer kitchen, gas heaters, and zoned central air conditioning. The roofs have been replaced, the hardwood floors refinished, and updated electrical and plumbing bring this historical home into the 21st century! With the charm of yesteryear and exquisite architectural details throughout, highlights include a grand Center Hall, gleaming refinished chestnut and yellow pine hardwoods, formal Parlor with access to the porch, large Living Room with 2 fireplaces, formal Dining Room with crown molding, wainscoting, chair rail, built-ins and access to the porch, custom solid cherry Kitchen with granite counters, wet bar/butler's pantry, rear stairs and fireplace. A spacious refurbished addition complete with a 2nd Kitchen, exposed beams, and open stairs to a loft Bedroom, and full Bath is perfect for an In-Law Suite/Au Pair or teenage retreat. The second and third levels provide 4 Bedrooms, two featuring beautiful fireplaces. Wainscoting if found throughout most rooms. Two Full Baths have been upgraded and offer custom vanities. There are additional rooms that can easily be used as bedrooms or nursery, library, office, exercise room or whatever you need as well as an enclosed patio with privacy fence! There is a full basement with a workshop. Close to major highways, shopping, restaurants, schools, parks and recreation, this stately manor has with stood time with grace and elegance!
Last Agent to Sell the Property
LPT Realty, LLC License #RS164185L Listed on: 02/12/2016

Home Details
Home Type
- Single Family
Est. Annual Taxes
- $7,057
Year Built
- Built in 1849
Lot Details
- 1.85 Acre Lot
- Open Lot
- Back, Front, and Side Yard
- Property is in good condition
- Property is zoned R1
Home Design
- Colonial Architecture
- Stone Foundation
- Shingle Roof
- Stone Siding
Interior Spaces
- 5,214 Sq Ft Home
- Property has 3 Levels
- Beamed Ceilings
- Ceiling height of 9 feet or more
- Ceiling Fan
- Gas Fireplace
- Family Room
- Living Room
- Dining Room
- Basement Fills Entire Space Under The House
- Laundry on upper level
- Attic
Kitchen
- Second Kitchen
- Eat-In Kitchen
- Butlers Pantry
- Dishwasher
- Kitchen Island
- Disposal
Flooring
- Wood
- Tile or Brick
Bedrooms and Bathrooms
- 5 Bedrooms
- En-Suite Primary Bedroom
- 3.5 Bathrooms
Parking
- 3 Open Parking Spaces
- 3 Parking Spaces
- Private Parking
- Driveway
Outdoor Features
- Patio
- Shed
- Porch
Schools
- Sarah W. Starkweather Elementary School
- Stetson Middle School
- West Chester Bayard Rustin High School
Utilities
- Central Air
- Heating System Uses Gas
- Hot Water Heating System
- 200+ Amp Service
- Well
- Electric Water Heater
- On Site Septic
Community Details
- No Home Owners Association
Listing and Financial Details
- Tax Lot 0006
- Assessor Parcel Number 67-04 -0006
Ownership History
Purchase Details
Home Financials for this Owner
Home Financials are based on the most recent Mortgage that was taken out on this home.Purchase Details
Home Financials for this Owner
Home Financials are based on the most recent Mortgage that was taken out on this home.Purchase Details
Home Financials for this Owner
Home Financials are based on the most recent Mortgage that was taken out on this home.Purchase Details
Home Financials for this Owner
Home Financials are based on the most recent Mortgage that was taken out on this home.Purchase Details
Home Financials for this Owner
Home Financials are based on the most recent Mortgage that was taken out on this home.Similar Homes in West Chester, PA
Home Values in the Area
Average Home Value in this Area
Purchase History
| Date | Buyer | Sale Price | Title Company |
|---|---|---|---|
| Swope Charles E | -- | None Listed On Document | |
| Swope Charles E | -- | None Listed On Document | |
| Swope Charles | $620,000 | Attorney | |
| Asplen Donald | $410,000 | -- | |
| Aleardi Keith | $330,000 | Commonwealth Land Title | |
| Schultheis Steven A | -- | Commonwealth Land Title | |
| Schultheis Steven A | $75,000 | -- |
Mortgage History
| Date | Status | Borrower | Loan Amount |
|---|---|---|---|
| Open | Swope Charles E | $250,000 | |
| Previous Owner | Swope Charles | $208,000 | |
| Previous Owner | Swope Charles | $496,000 | |
| Previous Owner | Asplen Donald | $645,000 | |
| Previous Owner | Asplen Donald | $200,000 | |
| Previous Owner | Asplen Donald | $205,000 | |
| Previous Owner | Aleardi Keith | $264,000 | |
| Previous Owner | Schultheis Steven A | $252,675 |
Property History
| Date | Event | Price | Change | Sq Ft Price |
|---|---|---|---|---|
| 06/01/2016 06/01/16 | Sold | $620,000 | -4.6% | $119 / Sq Ft |
| 05/03/2016 05/03/16 | Pending | -- | -- | -- |
| 02/12/2016 02/12/16 | For Sale | $650,000 | -- | $125 / Sq Ft |
Tax History Compared to Growth
Tax History
| Year | Tax Paid | Tax Assessment Tax Assessment Total Assessment is a certain percentage of the fair market value that is determined by local assessors to be the total taxable value of land and additions on the property. | Land | Improvement |
|---|---|---|---|---|
| 2024 | $8,007 | $259,060 | $55,210 | $203,850 |
| 2023 | $7,952 | $259,060 | $55,210 | $203,850 |
| 2022 | $7,801 | $259,060 | $55,210 | $203,850 |
| 2021 | $7,698 | $259,060 | $55,210 | $203,850 |
| 2020 | $7,650 | $259,060 | $55,210 | $203,850 |
| 2019 | $7,549 | $259,060 | $55,210 | $203,850 |
| 2018 | $7,397 | $259,060 | $55,210 | $203,850 |
| 2017 | $7,245 | $259,060 | $55,210 | $203,850 |
| 2016 | $5,644 | $259,060 | $55,210 | $203,850 |
| 2015 | $5,644 | $259,060 | $55,210 | $203,850 |
| 2014 | $5,644 | $259,060 | $55,210 | $203,850 |
Agents Affiliated with this Home
-
Gary Mercer

Seller's Agent in 2016
Gary Mercer
LPT Realty, LLC
(610) 467-5319
1,904 Total Sales
-
Charles Swope

Buyer's Agent in 2016
Charles Swope
Swope Lees Commercial Real Estate LLC
(610) 717-1216
12 Total Sales
Map
Source: Bright MLS
MLS Number: 1002384148
APN: 67-004-0006.0000
- 814 Kimberly Ln
- 207 Reid Way
- 466 Reid Way
- Lot 10 Carolannes Way
- 120 Gilpin Dr
- 137 Gilpin Dr Unit A-308
- 485 Lake George Cir Unit 47
- 1052 Cedar Mill Ln
- 832 Spruce Ave
- 1121 S New St
- 1123 S New St
- 931 Lenape Rd
- 501 W Street Rd
- 1061 Squire Cheney Dr
- 809 General Cornwallis Dr
- 207 Maplewood Rd
- 1033 Lenape Rd
- 851 Gawthrops Ct
- 200 Mount Bradford Way
- 830 Pietro Place
- 949 S New St
- 951 S New St
- 945 S New St
- 617 Spring Line Dr
- 615 Spring Line Dr
- 800 Kimberly Ln
- 943 S New St
- 801 General Howe Dr
- 619 Spring Line Dr
- 801 Barnsworth Ln
- 707 Jacqueline Dr
- 802 Kimberly Ln
- 709 Jacqueline Dr
- 613 Spring Line Dr
- 803 General Howe Dr
- 610 Spring Line Dr
- 801 Kimberly Ln
- 804 Kimberly Ln
- 803 Barnsworth Ln
- 706 Jacqueline Dr

