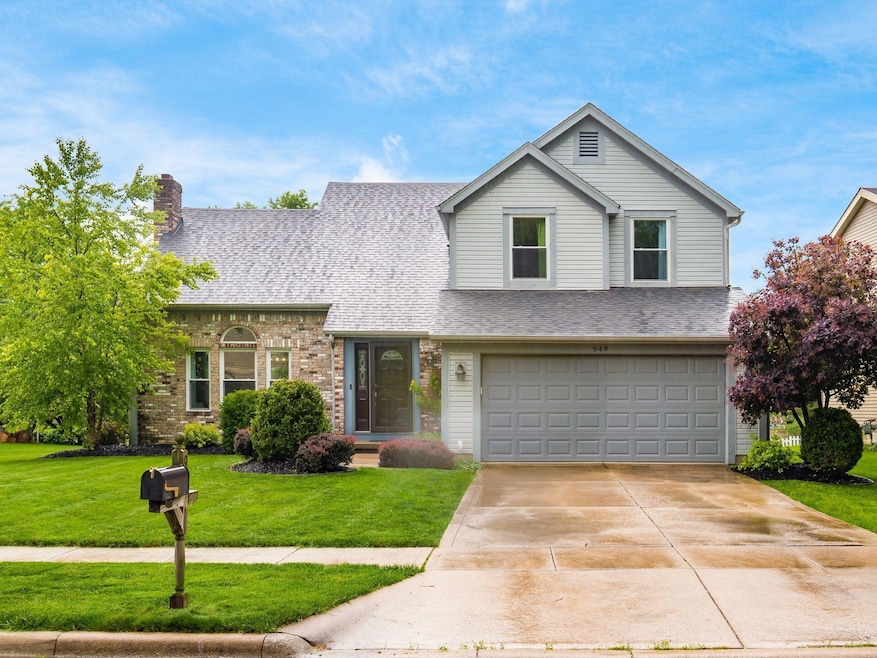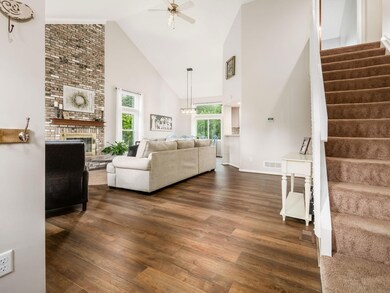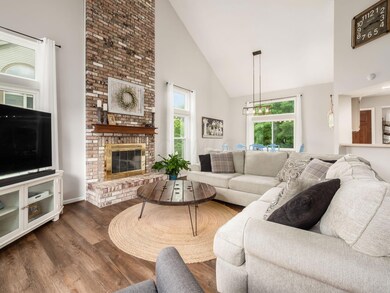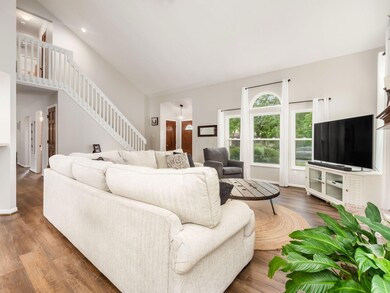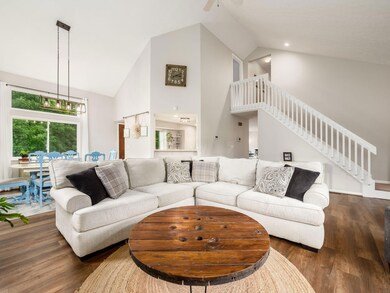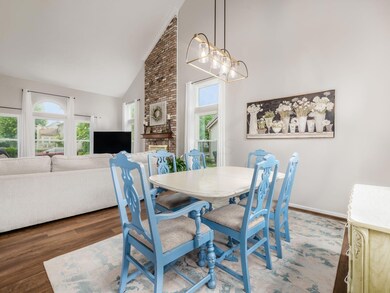
949 Thornapple Grove Galloway, OH 43119
Wexford-Thornapple NeighborhoodHighlights
- Deck
- Great Room
- Forced Air Heating and Cooling System
- Hilliard Bradley High School Rated A-
- 2 Car Attached Garage
- Carpet
About This Home
As of June 2022Welcome to your new home! The great room lights up with natural light and is perfectly appointed by the fireplace. The spruced up kitchen (2017) is perfectly centered between the living areas and the dining space, allowing you to keep in contact with the entire first floor. You will also find a cozy half bathroom. The upstairs boasts 4 bedrooms including a primary bedroom with walk-in closet and en-suite full bathroom. A second full bathroom services the remainder. A finished basement adds tons of additional space for recreation, home office, and more. Outside, you can enjoy the large freshly painted deck to soak up the summer sun. The home has had several updates: windows, roof, water heater, flooring, paint, and more. See attached document for the full list!
Last Agent to Sell the Property
The Brokerage House License #2011000192 Listed on: 06/02/2022
Home Details
Home Type
- Single Family
Est. Annual Taxes
- $6,196
Year Built
- Built in 1994
Parking
- 2 Car Attached Garage
Home Design
- Brick Exterior Construction
- Block Foundation
- Vinyl Siding
Interior Spaces
- 2,730 Sq Ft Home
- 2-Story Property
- Insulated Windows
- Great Room
- Family Room
- Laundry on main level
Kitchen
- Gas Range
- Microwave
- Dishwasher
Flooring
- Carpet
- Vinyl
Bedrooms and Bathrooms
- 4 Bedrooms
Basement
- Partial Basement
- Recreation or Family Area in Basement
Utilities
- Forced Air Heating and Cooling System
- Heating System Uses Gas
- Gas Water Heater
Additional Features
- Deck
- 9,148 Sq Ft Lot
Listing and Financial Details
- Home warranty included in the sale of the property
- Assessor Parcel Number 560-225611
Ownership History
Purchase Details
Home Financials for this Owner
Home Financials are based on the most recent Mortgage that was taken out on this home.Purchase Details
Home Financials for this Owner
Home Financials are based on the most recent Mortgage that was taken out on this home.Purchase Details
Home Financials for this Owner
Home Financials are based on the most recent Mortgage that was taken out on this home.Purchase Details
Home Financials for this Owner
Home Financials are based on the most recent Mortgage that was taken out on this home.Purchase Details
Similar Homes in the area
Home Values in the Area
Average Home Value in this Area
Purchase History
| Date | Type | Sale Price | Title Company |
|---|---|---|---|
| Deed | $406,000 | Chicago Title | |
| Warranty Deed | $193,500 | Quality Choice Title Box | |
| Survivorship Deed | $165,000 | Franklin Abstract | |
| Deed | $151,128 | -- | |
| Warranty Deed | -- | -- |
Mortgage History
| Date | Status | Loan Amount | Loan Type |
|---|---|---|---|
| Previous Owner | $90,000 | New Conventional | |
| Previous Owner | $154,800 | New Conventional | |
| Previous Owner | $25,000 | Credit Line Revolving | |
| Previous Owner | $50,000 | Credit Line Revolving | |
| Previous Owner | $159,000 | Unknown | |
| Previous Owner | $156,750 | No Value Available | |
| Previous Owner | $136,000 | New Conventional |
Property History
| Date | Event | Price | Change | Sq Ft Price |
|---|---|---|---|---|
| 03/27/2025 03/27/25 | Off Market | $193,500 | -- | -- |
| 06/21/2022 06/21/22 | Sold | $406,000 | +8.3% | $149 / Sq Ft |
| 06/02/2022 06/02/22 | For Sale | $375,000 | +93.8% | $137 / Sq Ft |
| 07/17/2012 07/17/12 | Sold | $193,500 | -5.6% | $71 / Sq Ft |
| 06/17/2012 06/17/12 | Pending | -- | -- | -- |
| 03/02/2012 03/02/12 | For Sale | $204,900 | -- | $75 / Sq Ft |
Tax History Compared to Growth
Tax History
| Year | Tax Paid | Tax Assessment Tax Assessment Total Assessment is a certain percentage of the fair market value that is determined by local assessors to be the total taxable value of land and additions on the property. | Land | Improvement |
|---|---|---|---|---|
| 2024 | $7,195 | $127,400 | $28,000 | $99,400 |
| 2023 | $6,233 | $127,400 | $28,000 | $99,400 |
| 2022 | $6,202 | $101,500 | $16,800 | $84,700 |
| 2021 | $6,196 | $101,500 | $16,800 | $84,700 |
| 2020 | $6,179 | $101,500 | $16,800 | $84,700 |
| 2019 | $6,148 | $86,240 | $14,000 | $72,240 |
| 2018 | $5,619 | $86,240 | $14,000 | $72,240 |
| 2017 | $5,790 | $86,240 | $14,000 | $72,240 |
| 2016 | $5,457 | $71,200 | $12,990 | $58,210 |
| 2015 | $5,115 | $71,200 | $12,990 | $58,210 |
| 2014 | $5,124 | $71,200 | $12,990 | $58,210 |
| 2013 | $2,596 | $71,190 | $12,985 | $58,205 |
Agents Affiliated with this Home
-
Gregory Gleaves

Seller's Agent in 2022
Gregory Gleaves
The Brokerage House
(614) 565-9507
1 in this area
89 Total Sales
-
Valerie Grossglass

Buyer's Agent in 2022
Valerie Grossglass
KW Classic Properties Realty
(614) 561-6720
1 in this area
28 Total Sales
-
D
Seller's Agent in 2012
Dorinda Easdale
Coldwell Banker Realty
Map
Source: Columbus and Central Ohio Regional MLS
MLS Number: 222018812
APN: 560-225611
- 965 Thornapple Grove
- 975 Freida Ct
- 6235 George Fox Dr
- 791 Claytonbend Dr
- 911 Cove Point Dr
- 1018 Alton Darby Creek Rd
- 765 Aldengate Dr
- 6103 Wexford Park Dr
- 5899 Cove Point Ct
- 6081 Manshire Ct
- 5900 Buechler Bend
- 6389 Riverstone Dr
- 5888 Stillponds Place
- 728 Cape Henry Dr
- 712 Cape Henry Dr
- 1380 Brenthaven Place
- 1080 Shady Lake Dr Unit 1080
- 960 Hartford Village Blvd
- 6276 Marinelli Dr S
- 6278 Marinelli Dr S
