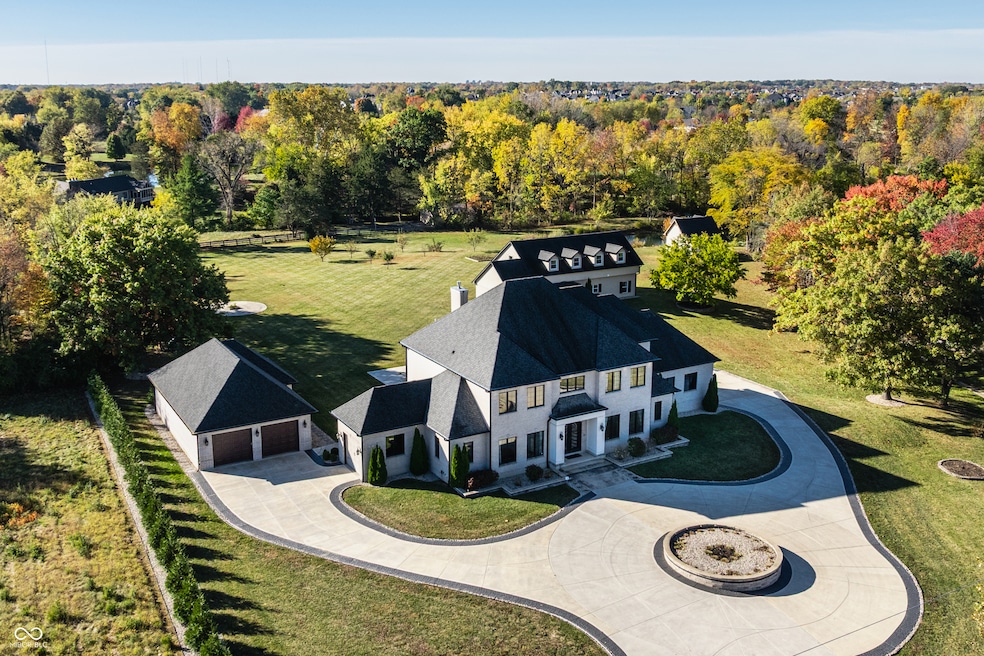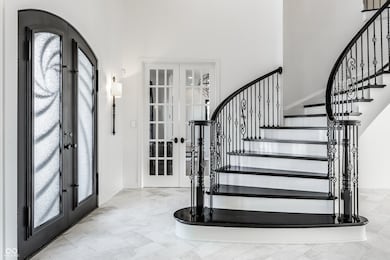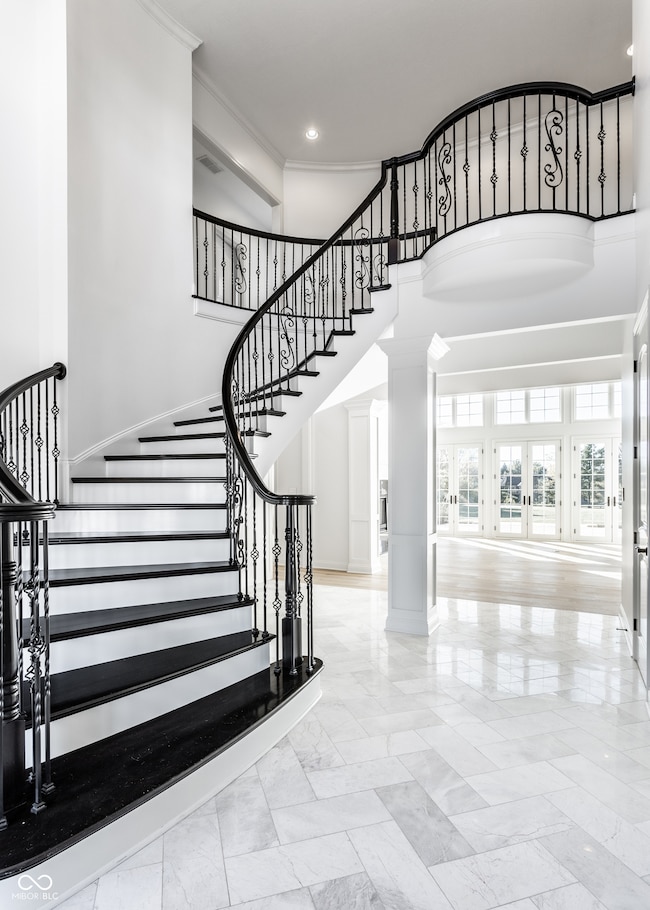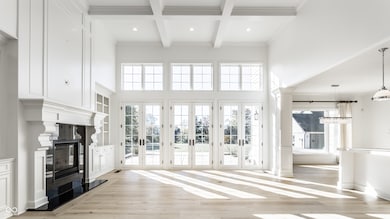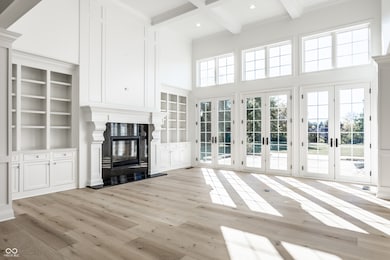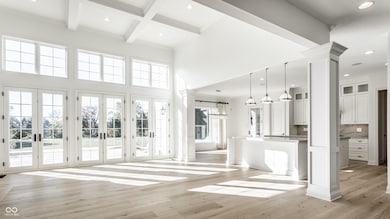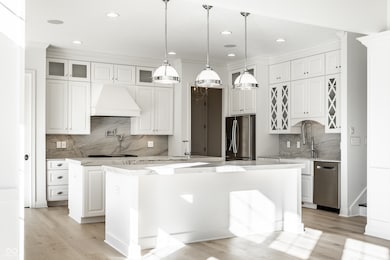949 W 136th St Carmel, IN 46032
West Carmel NeighborhoodEstimated payment $23,442/month
Highlights
- Guest House
- Electric Gate
- Marble Flooring
- Smoky Row Elementary School Rated A+
- 2.72 Acre Lot
- No HOA
About This Home
Exquisite Updated Private Estate in Prestigious West Carmel. Experience the perfect harmony of luxury, privacy, and sophistication in this gated 2.7-acre estate, ideally located in the heart of West Carmel. Featuring two exceptional residences, this property offers endless possibilities for multi-generational living, entertaining, or creating your own private sanctuary. The 6,500+ sq. ft. main residence showcases a stunning blend of timeless elegance and modern updates. A grand foyer with a sweeping staircase welcomes you into an interior designed for both comfort and style, featuring a formal dining room, spacious home office, and a two-story great room with custom built-ins and a dramatic wall of windows. The gourmet kitchen is a showpiece-complete with dual islands, premium stainless-steel appliances, a butler's pantry, and luxury designer finishes throughout. Adding to the estate's appeal, the 3,000 sq. ft. carriage/guest house provides a fully equipped second home with 3 bedrooms, 2 baths, a finished bonus room, full kitchen, family room, and a private 1-car garage-perfect for guests, extended family, or a home-based business. This residence delivers exceptional seclusion and tranquility, while remaining just minutes from top-rated schools, fine dining, and boutique shopping. Whether envisioned as an elegant family estate, a luxurious retreat, or a rare investment opportunity, this property embodies the finest in Carmel living-exclusive, timeless, and truly one of a kind.
Home Details
Home Type
- Single Family
Est. Annual Taxes
- $21,476
Year Built
- Built in 2015 | Remodeled
Parking
- 4 Car Garage
- Garage Door Opener
- Electric Gate
Home Design
- Brick Exterior Construction
- Concrete Perimeter Foundation
Interior Spaces
- 2-Story Property
- Bar Fridge
- Entrance Foyer
- Great Room with Fireplace
- Fire and Smoke Detector
- Laundry Room
- Property Views
Kitchen
- Eat-In Kitchen
- Breakfast Bar
- Oven
- Gas Cooktop
- Range Hood
- Microwave
- Dishwasher
- Disposal
Flooring
- Wood
- Carpet
- Marble
Bedrooms and Bathrooms
- 5 Bedrooms
- Walk-In Closet
- In-Law or Guest Suite
Finished Basement
- Sump Pump
- Fireplace in Basement
Utilities
- Forced Air Heating and Cooling System
- Gas Water Heater
Additional Features
- 2.72 Acre Lot
- Guest House
Community Details
- No Home Owners Association
Listing and Financial Details
- Assessor Parcel Number 290927000008004018
Map
Home Values in the Area
Average Home Value in this Area
Tax History
| Year | Tax Paid | Tax Assessment Tax Assessment Total Assessment is a certain percentage of the fair market value that is determined by local assessors to be the total taxable value of land and additions on the property. | Land | Improvement |
|---|---|---|---|---|
| 2024 | $21,460 | $1,808,200 | $227,400 | $1,580,800 |
| 2023 | $21,475 | $1,551,300 | $168,800 | $1,382,500 |
| 2022 | $16,955 | $1,215,800 | $168,800 | $1,047,000 |
| 2021 | $16,222 | $1,174,300 | $168,800 | $1,005,500 |
| 2020 | $12,957 | $930,900 | $168,800 | $762,100 |
| 2019 | $13,145 | $948,700 | $168,800 | $779,900 |
| 2018 | $12,422 | $909,100 | $168,800 | $740,300 |
| 2017 | $12,336 | $905,100 | $168,800 | $736,300 |
| 2016 | $16,791 | $818,900 | $168,800 | $650,100 |
| 2014 | $2,331 | $119,100 | $97,900 | $21,200 |
| 2013 | $2,331 | $119,100 | $97,900 | $21,200 |
Property History
| Date | Event | Price | List to Sale | Price per Sq Ft | Prior Sale |
|---|---|---|---|---|---|
| 10/30/2025 10/30/25 | For Sale | $4,100,000 | +7.9% | $608 / Sq Ft | |
| 05/01/2025 05/01/25 | Sold | $3,799,000 | -2.6% | $563 / Sq Ft | View Prior Sale |
| 04/15/2025 04/15/25 | Pending | -- | -- | -- | |
| 04/03/2025 04/03/25 | For Sale | $3,899,000 | +29.5% | $578 / Sq Ft | |
| 10/04/2022 10/04/22 | Sold | $3,010,000 | +7.5% | $475 / Sq Ft | View Prior Sale |
| 08/10/2022 08/10/22 | Pending | -- | -- | -- | |
| 08/07/2022 08/07/22 | For Sale | $2,799,900 | -- | $442 / Sq Ft |
Purchase History
| Date | Type | Sale Price | Title Company |
|---|---|---|---|
| Warranty Deed | $3,799,000 | First American Title | |
| Warranty Deed | $3,010,000 | -- | |
| Interfamily Deed Transfer | -- | Fidelity Natl Title Co Llc |
Mortgage History
| Date | Status | Loan Amount | Loan Type |
|---|---|---|---|
| Previous Owner | $2,465,000 | New Conventional | |
| Previous Owner | $49,701 | Construction |
Source: MIBOR Broker Listing Cooperative®
MLS Number: 22070758
APN: 29-09-27-000-008.004-018
- 954 Deer Lake Dr
- 13390 Spring Farms Dr
- 1541 Lash St
- 1515 Jensen Dr
- 13084 Southampton Ct
- 14135 Nicholas Dr
- 12953 Brighton Ln
- 14253 Trailwind Ct
- 15172 Westfield Blvd
- 1717 Beaufain St
- 12899 Brighton Ave
- 14408 Whisper Wind Dr
- 14501 Baldwin Ln
- 1836 W Main St
- 379 Bolin Ct
- 1850 W Main St
- 434 Sheffield Ct
- Zuzu Plan at Bedford Falls Carmel - Bedford Falls
- Sycamore Plan at Bedford Falls Carmel - Bedford Falls
- Clarence Plan at Bedford Falls Carmel - Bedford Falls
- 14502 Baldwin Ln
- 14227 Autumn Woods Dr
- 12598 Tennyson Ln Unit 102
- 1411 Fairfax Manor Dr
- 12922 Ives Way
- 2025 Broughton St
- 2068 Broughton St
- 14112 Adios Pass
- 12938 University Crescent Unit 1A
- 12938 University Crescent Unit 2B
- 14637 Handel Dr
- 12880 University Crescent
- 14576 Pomona Ln
- 12860 University Crescent Unit 3A
- 12752 Apsley Ln
- 12890 Old Meridian St
- W Main St & Old Meridian St
- 2577 Filson St
- 300 Providence Blvd
- 13111 Old Meridian St
