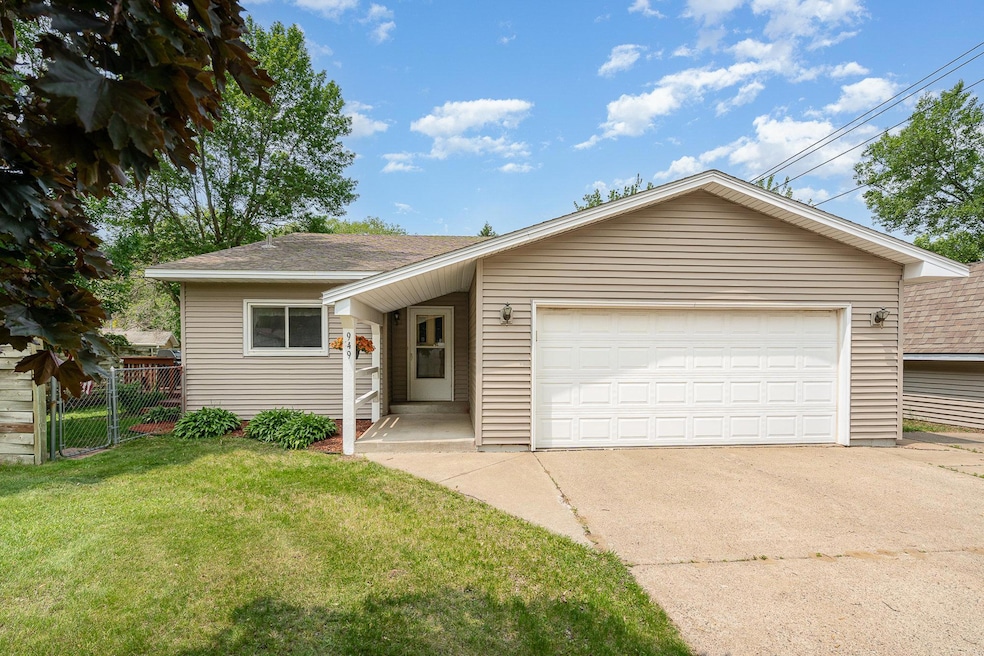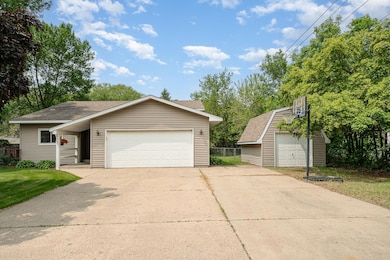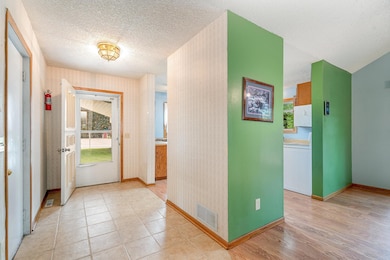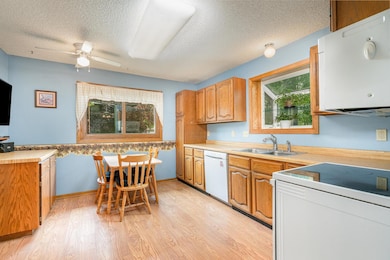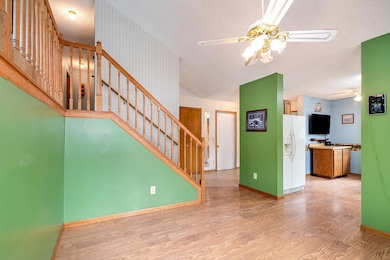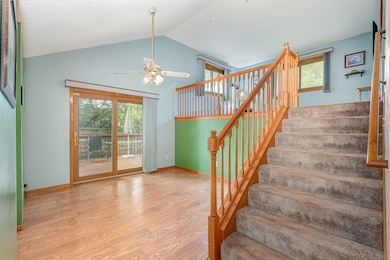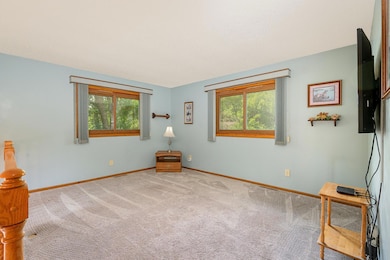
949 Xenia Ave NW Elk River, MN 55330
Estimated payment $2,025/month
Highlights
- Above Ground Pool
- Corner Lot
- The kitchen features windows
- Deck
- No HOA
- 2 Car Attached Garage
About This Home
Charming 4-bedroom, 2-bath home on a corner lot in Elk River! Enjoy peace of mind with a new roof and new siding, a major upgrade that adds both value and curb appeal. This functional 3-level split layout offers comfort and flexibility throughout. The bright kitchen and dining area open to a large deck, perfect for outdoor meals and entertaining. The upper-level living room provides a cozy retreat, while the lower-level family room is ideal for movie nights. Three bedrooms upstairs and one down offer plenty of options for bedrooms, a home office, or guest space. A heated 2-car garage and large shed provide great storage. Mature trees, extra yard space, and fresh exterior updates make this home a standout!
Home Details
Home Type
- Single Family
Est. Annual Taxes
- $3,536
Year Built
- Built in 1986
Lot Details
- 0.32 Acre Lot
- Lot Dimensions are 93 x 140 x 104 x 140
- Property is Fully Fenced
- Wood Fence
- Chain Link Fence
- Corner Lot
- Few Trees
Parking
- 2 Car Attached Garage
- Heated Garage
- Insulated Garage
- Garage Door Opener
Home Design
- Split Level Home
- Vinyl Siding
Interior Spaces
- Entrance Foyer
- Family Room
- Living Room
- Dining Room
Kitchen
- Range
- Microwave
- Dishwasher
- The kitchen features windows
Bedrooms and Bathrooms
- 4 Bedrooms
Laundry
- Laundry Room
- Dryer
- Washer
Partially Finished Basement
- Walk-Out Basement
- Block Basement Construction
- Crawl Space
Outdoor Features
- Above Ground Pool
- Deck
Utilities
- Forced Air Heating and Cooling System
- 100 Amp Service
- Gas Water Heater
- Water Softener is Owned
Community Details
- No Home Owners Association
- Meadowvale Oaks Subdivision
Listing and Financial Details
- Assessor Parcel Number 75004340120
Map
Home Values in the Area
Average Home Value in this Area
Tax History
| Year | Tax Paid | Tax Assessment Tax Assessment Total Assessment is a certain percentage of the fair market value that is determined by local assessors to be the total taxable value of land and additions on the property. | Land | Improvement |
|---|---|---|---|---|
| 2025 | $3,562 | $288,400 | $97,700 | $190,700 |
| 2024 | $3,536 | $286,800 | $97,700 | $189,100 |
| 2023 | $3,668 | $286,500 | $97,700 | $188,800 |
| 2022 | $3,328 | $279,300 | $91,200 | $188,100 |
| 2020 | $2,994 | $217,700 | $53,800 | $163,900 |
| 2019 | $2,520 | $199,600 | $47,700 | $151,900 |
| 2018 | $2,324 | $184,700 | $45,000 | $139,700 |
| 2017 | $2,176 | $166,600 | $42,400 | $124,200 |
| 2016 | $1,950 | $156,200 | $38,700 | $117,500 |
| 2015 | $1,872 | $116,900 | $30,700 | $86,200 |
| 2014 | $1,770 | $108,700 | $28,400 | $80,300 |
| 2013 | -- | $98,700 | $25,500 | $73,200 |
Property History
| Date | Event | Price | List to Sale | Price per Sq Ft |
|---|---|---|---|---|
| 12/08/2025 12/08/25 | Pending | -- | -- | -- |
| 11/07/2025 11/07/25 | Price Changed | $329,900 | -3.0% | $173 / Sq Ft |
| 10/14/2025 10/14/25 | For Sale | $340,000 | -- | $179 / Sq Ft |
Purchase History
| Date | Type | Sale Price | Title Company |
|---|---|---|---|
| Warranty Deed | $124,000 | -- |
About the Listing Agent

With a passion for people and a heart for service, I’ve been helping clients navigate real estate with confidence and care since 2017. Whether it’s a first home, a forever home, or a lakeside retreat, I specialize in making the process feel clear, informed, and even fun. I’ve had the privilege of helping over 100 families buy and sell homes across the Twin Cities and surrounding areas and I still treat every client like they’re my only one.
As a proud owner/partner of the Berg Home Team at
Raenna's Other Listings
Source: NorthstarMLS
MLS Number: 6804409
APN: 75-434-0120
- 948 Xenia Ave NW
- 10852 190th Ave NW
- 12258 71st St NE
- 19130 Concord Ct NW
- 19136 Concord Ct NW
- 19160 Concord St NW
- 19289 Denver Ct NW
- 19289 Upland St NW
- 212 Xenia St
- 12911 194th Ln NW
- 19496 Boston St NW
- 0 192 1 2 Ave NW
- 928 Main St NW
- 19701 Rush St NW
- 19475 Norfolk St NW
- 13104 180th Ln NW
- XXX 192nd St NW
- 19158 Jackson Ct NW Unit 29
- 13303 180 1 2 Cir NW
- 18837 Ogden St NW
