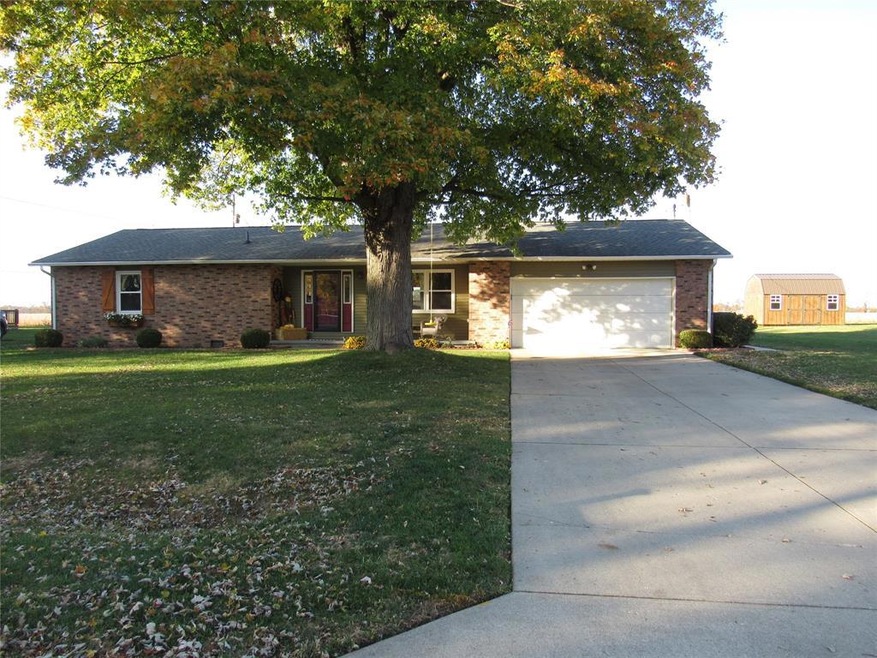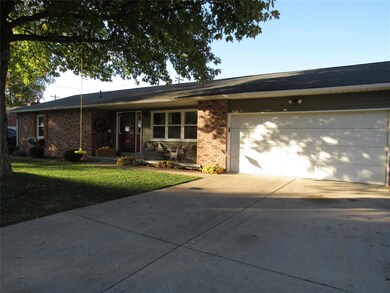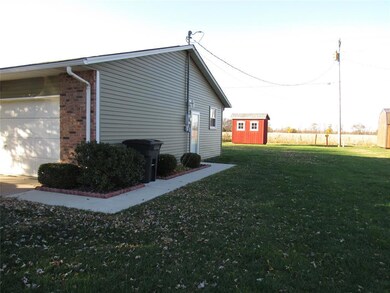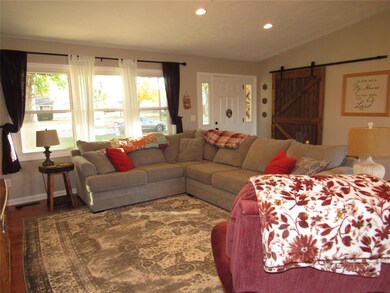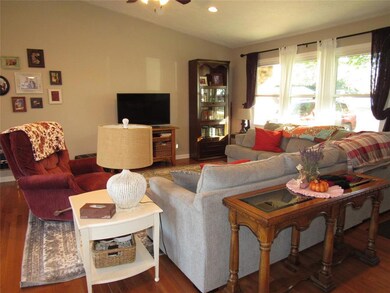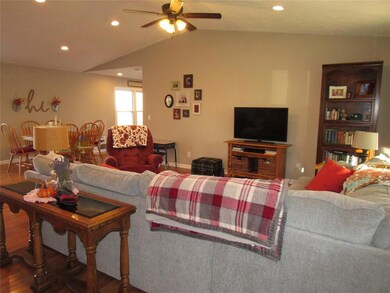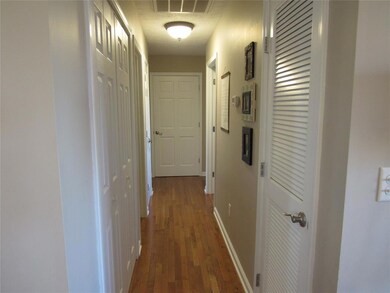
9490 N Keith Dr W Columbus, IN 47203
Highlights
- Vaulted Ceiling
- Wood Flooring
- Laundry closet
- Ranch Style House
- 2 Car Attached Garage
- Outdoor Storage
About This Home
As of December 2022BEAUTIFUL RANCH IN ARMUTH ACRES - LARGE LIVING ROOM WITH VAULTED CEILING - HARDWOOD FLOORS - MASTER BEDROOM WITH ENSUITE BATHROOM - TWO ADDITIONAL BEDROOMS - UPDATED HALL BATHROOM - LAUNDRY CLOSET - KITCHEN WITH AMPLE CABINET SPACE - FINISHED TWO CAR GARAGE - CONCRETE PATIO OVERLOOKS THE BACKYARD - RECENT UPDATES INCLUDE BATHROOM REMODELS, NEW SIDING, NEW SHED, AND NEW LIGHT FIXTURES - RURAL SUBDIVISION YET CLOSE TO TOWN!
Last Agent to Sell the Property
Jeff Hilycord
RE/MAX Real Estate Prof Listed on: 10/28/2022

Co-Listed By
Sarah Hager
RE/MAX Real Estate Prof
Last Buyer's Agent
Courtney Query
HIVE Realty Group
Home Details
Home Type
- Single Family
Est. Annual Taxes
- $1,128
Year Built
- Built in 1989
Parking
- 2 Car Attached Garage
- Driveway
Home Design
- Ranch Style House
- Brick Exterior Construction
- Vinyl Siding
Interior Spaces
- 1,296 Sq Ft Home
- Vaulted Ceiling
- Combination Dining and Living Room
- Wood Flooring
- Laundry closet
Kitchen
- Gas Oven
- <<microwave>>
- Dishwasher
- Disposal
Bedrooms and Bathrooms
- 3 Bedrooms
- 2 Full Bathrooms
Basement
- Sump Pump
- Crawl Space
Utilities
- Forced Air Heating and Cooling System
- Heating System Uses Gas
- Gas Water Heater
- Septic Tank
Additional Features
- Outdoor Storage
- 0.35 Acre Lot
Community Details
- Armuth Acres Subdivision
Listing and Financial Details
- Assessor Parcel Number 030620440001500006
Ownership History
Purchase Details
Home Financials for this Owner
Home Financials are based on the most recent Mortgage that was taken out on this home.Purchase Details
Home Financials for this Owner
Home Financials are based on the most recent Mortgage that was taken out on this home.Purchase Details
Similar Homes in Columbus, IN
Home Values in the Area
Average Home Value in this Area
Purchase History
| Date | Type | Sale Price | Title Company |
|---|---|---|---|
| Deed | $223,000 | Meridian Title Corporation | |
| Deed | $150,000 | -- | |
| Warranty Deed | $150,000 | Fidelity National Title Co | |
| Warranty Deed | -- | Attorney |
Property History
| Date | Event | Price | Change | Sq Ft Price |
|---|---|---|---|---|
| 07/14/2025 07/14/25 | Pending | -- | -- | -- |
| 07/11/2025 07/11/25 | For Sale | $259,900 | +16.5% | $201 / Sq Ft |
| 12/15/2022 12/15/22 | Sold | $223,000 | 0.0% | $172 / Sq Ft |
| 11/05/2022 11/05/22 | Pending | -- | -- | -- |
| 11/01/2022 11/01/22 | Price Changed | $223,000 | -2.8% | $172 / Sq Ft |
| 10/29/2022 10/29/22 | Price Changed | $229,500 | -6.3% | $177 / Sq Ft |
| 10/28/2022 10/28/22 | For Sale | $244,900 | +63.3% | $189 / Sq Ft |
| 05/23/2017 05/23/17 | Sold | $150,000 | +0.7% | $102 / Sq Ft |
| 04/26/2017 04/26/17 | Pending | -- | -- | -- |
| 04/25/2017 04/25/17 | For Sale | $148,900 | -- | $101 / Sq Ft |
Tax History Compared to Growth
Tax History
| Year | Tax Paid | Tax Assessment Tax Assessment Total Assessment is a certain percentage of the fair market value that is determined by local assessors to be the total taxable value of land and additions on the property. | Land | Improvement |
|---|---|---|---|---|
| 2024 | $1,384 | $190,600 | $40,100 | $150,500 |
| 2023 | $1,360 | $190,700 | $40,100 | $150,600 |
| 2022 | $1,299 | $170,400 | $40,100 | $130,300 |
| 2021 | $1,128 | $141,100 | $30,400 | $110,700 |
| 2020 | $1,094 | $132,900 | $30,400 | $102,500 |
| 2019 | $989 | $129,300 | $30,400 | $98,900 |
| 2018 | $963 | $129,200 | $30,400 | $98,800 |
| 2017 | $939 | $125,600 | $30,400 | $95,200 |
| 2016 | $845 | $119,300 | $24,100 | $95,200 |
| 2014 | $792 | $109,000 | $24,100 | $84,900 |
Agents Affiliated with this Home
-
Robyn Agnew

Seller's Agent in 2025
Robyn Agnew
RE/MAX Real Estate Prof
(812) 390-0509
147 Total Sales
-
Ashley Hayes

Buyer's Agent in 2025
Ashley Hayes
Trueblood Real Estate
(765) 318-6942
19 Total Sales
-
J
Seller's Agent in 2022
Jeff Hilycord
RE/MAX
-
S
Seller Co-Listing Agent in 2022
Sarah Hager
RE/MAX
-
C
Buyer's Agent in 2022
Courtney Query
HIVE Realty Group
-
J
Seller's Agent in 2017
Jane Mellinger
CENTURY 21 Breeden REALTORS®
Map
Source: MIBOR Broker Listing Cooperative®
MLS Number: 21890882
APN: 03-06-20-440-001.500-006
- 4712 Clairmont Dr
- 4697 W Ridge Dr
- 7950 N 475 E
- 0 River Rd
- 4672 Autumn Ridge Dr
- 4679 Bayview Dr
- 3350 Cessna Dr
- 4640 Autumn Ridge Dr
- 4651 Maplelawn Dr
- 650 North St
- 4675 N Riverside Dr
- 3751 Sycamore Bend Way N
- 3792 Taylor Ct
- 3691 Sycamore Bend Way N
- 4605 Clairmont Dr
- 3341 Orchard Valley Dr
- 3638 Sycamore Bend Way N
- 930 River Rd
- 3657 Sycamore Bend Way S
- 3806 Sycamore Bend Way S
