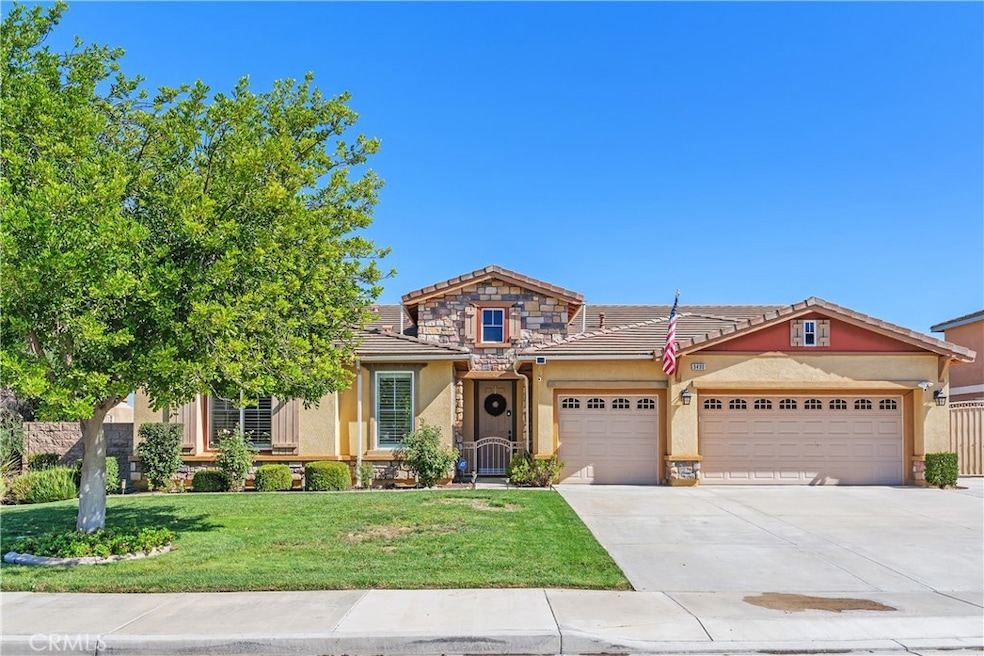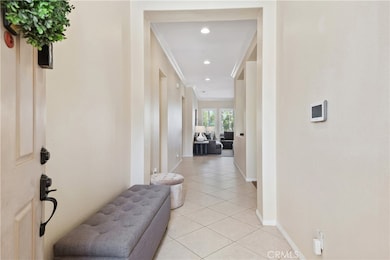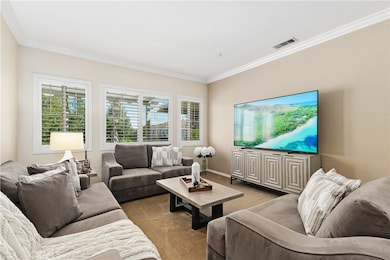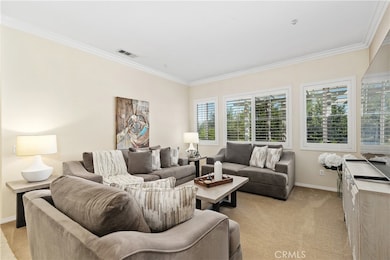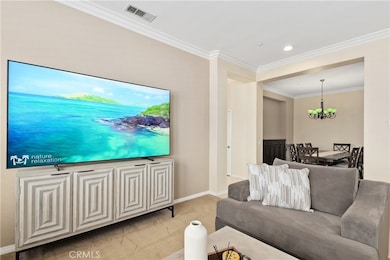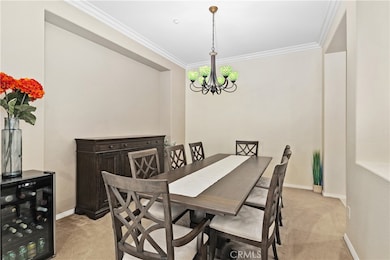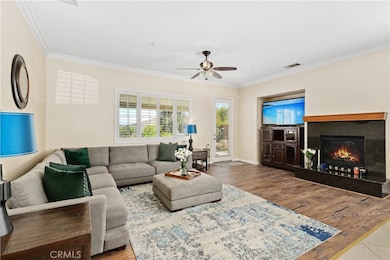9490 Paradise Place Riverside, CA 92508
Orangecrest NeighborhoodEstimated payment $5,698/month
Highlights
- Parking available for a boat
- City Lights View
- Main Floor Bedroom
- Mark Twain Elementary School Rated A-
- Wood Flooring
- Hydromassage or Jetted Bathtub
About This Home
**PRICE IMPROVEMENT** Welcome to this stunning 4-bedroom, 3-bathroom single-story residence in the highly sought-after Mission Ranch community. Nestled against the breathtaking backdrop of the San Bernardino and San Gorgonio mountains, this home offers serene views and an inviting ambiance. Step inside to discover a spacious open-concept floor plan featuring 10-foot ceilings, seamlessly connecting the living room, dining area, family room, and gourmet kitchen. The kitchen, designed for both function and style, provides direct access to the attached 3-car garage. The primary suite is a true retreat, boasting a generous walk-in closet and a luxurious en-suite bathroom with a jetted tub and separate shower. The backyard is an entertainer’s dream, complete with a stylish Alumawood patio cover and a built-in BBQ area, perfect for hosting gatherings while enjoying the picturesque mountain views. Additional features include gated RV or boat parking and ample driveway space for extra vehicles. Conveniently located near top-rated schools, this exceptional home combines elegance, comfort, and practicality in a prime location. Don’t miss the opportunity to own this Mission Ranch gem!
Listing Agent
Coldwell Banker Realty Brokerage Phone: 714-609-1069 License #02054711 Listed on: 10/21/2025

Co-Listing Agent
Coldwell Banker Realty Brokerage Phone: 714-609-1069 License #01938544
Home Details
Home Type
- Single Family
Est. Annual Taxes
- $11,351
Year Built
- Built in 2006
Lot Details
- 10,019 Sq Ft Lot
- Wrought Iron Fence
- Wood Fence
- Block Wall Fence
- Fence is in excellent condition
- Flag Lot
- Sprinkler System
- Density is 2-5 Units/Acre
HOA Fees
- $37 Monthly HOA Fees
Parking
- 3 Car Direct Access Garage
- 5 Open Parking Spaces
- Parking Available
- Front Facing Garage
- Two Garage Doors
- Garage Door Opener
- Driveway Level
- Parking available for a boat
- RV Access or Parking
Property Views
- City Lights
- Woods
- Mountain
- Neighborhood
Home Design
- Entry on the 1st floor
- Turnkey
- Planned Development
- Slab Foundation
Interior Spaces
- 2,617 Sq Ft Home
- 1-Story Property
- Crown Molding
- High Ceiling
- Recessed Lighting
- Double Pane Windows
- Plantation Shutters
- Family Room with Fireplace
- Family Room Off Kitchen
- Living Room
- Formal Dining Room
- Laundry Room
Kitchen
- Breakfast Area or Nook
- Open to Family Room
- Eat-In Kitchen
- Breakfast Bar
- Double Oven
- Built-In Range
- Microwave
- Dishwasher
- Kitchen Island
- Quartz Countertops
Flooring
- Wood
- Carpet
- Tile
Bedrooms and Bathrooms
- 4 Main Level Bedrooms
- Walk-In Closet
- Bathroom on Main Level
- Corian Bathroom Countertops
- Dual Vanity Sinks in Primary Bathroom
- Hydromassage or Jetted Bathtub
- Walk-in Shower
- Exhaust Fan In Bathroom
- Closet In Bathroom
Home Security
- Fire and Smoke Detector
- Fire Sprinkler System
Outdoor Features
- Covered Patio or Porch
- Arizona Room
- Exterior Lighting
- Shed
Schools
- Mark Twain Elementary School
- Miller Middle School
- Martin Luther King High School
Utilities
- Central Heating and Cooling System
- Natural Gas Connected
- Gas Water Heater
- Cable TV Available
Community Details
- Mission Ranch Association, Phone Number (866) 846-4953
Listing and Financial Details
- Tax Lot 17
- Tax Tract Number 31360
- Assessor Parcel Number 266630002
- $2,470 per year additional tax assessments
- Seller Considering Concessions
Map
Home Values in the Area
Average Home Value in this Area
Tax History
| Year | Tax Paid | Tax Assessment Tax Assessment Total Assessment is a certain percentage of the fair market value that is determined by local assessors to be the total taxable value of land and additions on the property. | Land | Improvement |
|---|---|---|---|---|
| 2025 | $11,351 | $827,741 | $106,120 | $721,621 |
| 2023 | $11,351 | $795,600 | $102,000 | $693,600 |
| 2022 | $6,074 | $331,015 | $98,036 | $232,979 |
| 2021 | $6,028 | $324,525 | $96,114 | $228,411 |
| 2020 | $6,001 | $321,198 | $95,129 | $226,069 |
| 2019 | $5,932 | $314,901 | $93,264 | $221,637 |
| 2018 | $5,862 | $308,728 | $91,436 | $217,292 |
| 2017 | $5,812 | $302,676 | $89,644 | $213,032 |
| 2016 | $5,619 | $296,742 | $87,887 | $208,855 |
| 2015 | $5,635 | $292,287 | $86,568 | $205,719 |
| 2014 | $6,003 | $286,564 | $84,873 | $201,691 |
Property History
| Date | Event | Price | List to Sale | Price per Sq Ft | Prior Sale |
|---|---|---|---|---|---|
| 11/23/2025 11/23/25 | Price Changed | $899,000 | -1.7% | $344 / Sq Ft | |
| 11/09/2025 11/09/25 | Price Changed | $914,900 | -2.1% | $350 / Sq Ft | |
| 10/21/2025 10/21/25 | For Sale | $935,000 | +19.9% | $357 / Sq Ft | |
| 06/21/2022 06/21/22 | Sold | $780,000 | 0.0% | $298 / Sq Ft | View Prior Sale |
| 05/18/2022 05/18/22 | Pending | -- | -- | -- | |
| 05/17/2022 05/17/22 | Off Market | $780,000 | -- | -- | |
| 05/09/2022 05/09/22 | For Sale | $750,000 | -- | $287 / Sq Ft |
Purchase History
| Date | Type | Sale Price | Title Company |
|---|---|---|---|
| Grant Deed | $780,000 | Ticor Title | |
| Grant Deed | $310,000 | Lsi | |
| Trustee Deed | $232,500 | None Available | |
| Interfamily Deed Transfer | -- | None Available | |
| Interfamily Deed Transfer | -- | None Available | |
| Grant Deed | $600,000 | Commerce Title |
Mortgage History
| Date | Status | Loan Amount | Loan Type |
|---|---|---|---|
| Previous Owner | $417,000 | Purchase Money Mortgage | |
| Closed | $0 | Purchase Money Mortgage |
Source: California Regional Multiple Listing Service (CRMLS)
MLS Number: PW25235633
APN: 266-630-002
- Residence 3256 Plan at Citrus at Bridle Ridge
- Residence 5059 Plan at Citrus at Bridle Ridge
- Residence 3105 Plan at Citrus at Bridle Ridge
- Residence 4172 Plan at Citrus at Bridle Ridge
- Residence 2844 Plan at Citrus at Bridle Ridge
- Residence 3475 Plan at Citrus at Bridle Ridge
- Residence 3832 Plan at Citrus at Bridle Ridge
- 18668 Alderbrook Dr
- 18418 Park Mountain Dr
- 18458 Hidden Ranch Rd
- 18400 Park Mountain Dr
- 18397 Park Mountain Dr
- 18388 Hidden Ranch Rd
- 18344 Park Mountain Dr
- 18355 Park Mountain Dr
- 18337 Park Mountain Dr
- 18418 Whitewater Way
- 9605 Mondrian Ln
- 9406 Kentfield Ct
- 18476 Mariposa Ave
- 19246 Salamanca St
- 15868 Shorb Ave
- 8736 Barnwood Ln
- 19725 Mariposa Ave
- 18825 Roberts Rd
- 16180 Washington St
- 19562 Rotterdam St
- 8955 Digger Pine Dr
- 14420 Merlot Ct
- 7871 Mission Grove Pkwy S
- 8935 Niagara Ct
- 19178 White Dove Ln
- 15521 Saddleback Rd
- 16877 Orangecrest Ct
- 8258 Bakal Dr
- 21495 Lemay Dr
- 971 Saltcoats Dr
- 15360 Washington St
- 200 E Alessandro Blvd
- 7450 Northrop Dr
