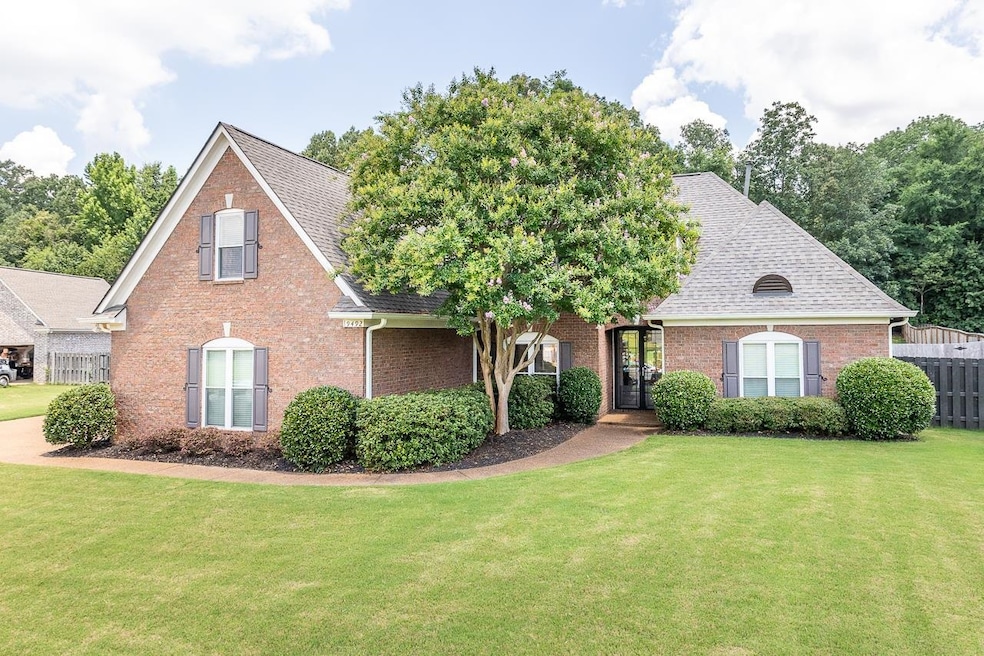
9492 Owl Hill Dr Lakeland, TN 38002
Lakeland NeighborhoodHighlights
- In Ground Pool
- Updated Kitchen
- Fireplace in Hearth Room
- Lakeland Elementary School Rated A
- Landscaped Professionally
- Traditional Architecture
About This Home
As of August 2025Pristine home in Plantation Hills with amazing backyard. Roof and the windows were replaced in 2018. Every detail of this home has been considered. 4 bedroom, 2 1/2 bath home is a harmonious blend of modern updates and timeless features. Remodeled kitchen (2020) featuring exquisite Athena Quartzite countertops, backsplash and stainless steel appliances. LVP flooring throughout the main living areas, with carpet upstairs. The backyard is a true oasis, featuring a beautiful swimming pool that promises endless hours of enjoyment. The pool's rock wall adds a natural and serene element, while the pergola offers a shaded retreat, perfect for lounging or outdoor dining. This outdoor space is ideal for hosting summer gatherings or simply unwinding after a long day.
Home Details
Home Type
- Single Family
Est. Annual Taxes
- $2,098
Year Built
- Built in 2003
Lot Details
- 0.51 Acre Lot
- Wood Fence
- Landscaped Professionally
- Sprinklers on Timer
Home Design
- Traditional Architecture
- Composition Shingle Roof
Interior Spaces
- 3,400-3,599 Sq Ft Home
- 3,419 Sq Ft Home
- 1.5-Story Property
- Wet Bar
- Smooth Ceilings
- Ceiling Fan
- Fireplace in Hearth Room
- Gas Fireplace
- Window Treatments
- Separate Formal Living Room
- Dining Room
- Bonus Room
- Keeping Room
- Laundry Room
- Attic
Kitchen
- Updated Kitchen
- Eat-In Kitchen
- Breakfast Bar
- Oven or Range
- Cooktop
- Microwave
- Dishwasher
- Disposal
Flooring
- Wood
- Partially Carpeted
- Laminate
- Tile
Bedrooms and Bathrooms
- 4 Bedrooms | 1 Primary Bedroom on Main
- Walk-In Closet
- Primary Bathroom is a Full Bathroom
- Dual Vanity Sinks in Primary Bathroom
- Whirlpool Bathtub
- Bathtub With Separate Shower Stall
Parking
- 3 Car Garage
- Garage Door Opener
- Driveway
Pool
- In Ground Pool
- Pool Equipment or Cover
Utilities
- Two cooling system units
- Central Heating and Cooling System
- Two Heating Systems
- Heating System Uses Gas
- 220 Volts
- Gas Water Heater
Community Details
- Plantation Hills / Section B Subdivision
Listing and Financial Details
- Assessor Parcel Number L0150D A00032
Ownership History
Purchase Details
Purchase Details
Home Financials for this Owner
Home Financials are based on the most recent Mortgage that was taken out on this home.Purchase Details
Home Financials for this Owner
Home Financials are based on the most recent Mortgage that was taken out on this home.Similar Homes in the area
Home Values in the Area
Average Home Value in this Area
Purchase History
| Date | Type | Sale Price | Title Company |
|---|---|---|---|
| Interfamily Deed Transfer | -- | None Available | |
| Interfamily Deed Transfer | -- | None Available | |
| Warranty Deed | $272,900 | Realty Title |
Mortgage History
| Date | Status | Loan Amount | Loan Type |
|---|---|---|---|
| Open | $260,850 | New Conventional | |
| Closed | $274,500 | Unknown | |
| Closed | $40,000 | Unknown | |
| Closed | $259,250 | Purchase Money Mortgage |
Property History
| Date | Event | Price | Change | Sq Ft Price |
|---|---|---|---|---|
| 08/05/2025 08/05/25 | Sold | $530,000 | 0.0% | $156 / Sq Ft |
| 06/29/2025 06/29/25 | Pending | -- | -- | -- |
| 06/27/2025 06/27/25 | For Sale | $530,000 | -- | $156 / Sq Ft |
Tax History Compared to Growth
Tax History
| Year | Tax Paid | Tax Assessment Tax Assessment Total Assessment is a certain percentage of the fair market value that is determined by local assessors to be the total taxable value of land and additions on the property. | Land | Improvement |
|---|---|---|---|---|
| 2025 | $2,098 | $122,875 | $23,525 | $99,350 |
| 2024 | $5,977 | $88,150 | $16,050 | $72,100 |
| 2023 | $2,988 | $88,150 | $16,050 | $72,100 |
| 2022 | $2,988 | $88,150 | $16,050 | $72,100 |
| 2021 | $3,041 | $88,150 | $16,050 | $72,100 |
| 2020 | $3,017 | $74,500 | $14,950 | $59,550 |
| 2019 | $3,017 | $74,500 | $14,950 | $59,550 |
| 2018 | $3,949 | $74,500 | $14,950 | $59,550 |
| 2017 | $3,993 | $74,500 | $14,950 | $59,550 |
| 2016 | $3,880 | $67,250 | $0 | $0 |
| 2014 | $2,939 | $67,250 | $0 | $0 |
Agents Affiliated with this Home
-

Seller's Agent in 2025
Holly Mount
Compass RE
(901) 734-5030
18 in this area
105 Total Sales
Map
Source: Memphis Area Association of REALTORS®
MLS Number: 10199680
APN: L0-150D-A0-0032
- 4076 Canada Rd
- 3989 Canada Rd
- 4171 Larch Point Cove
- 9606 Blue Spruce Dr
- 0 Canada Rd Unit 10202529
- 0 N Canada Rd Unit 10193240
- 4071 Cedar Point Rd
- 3977 Canada Rd
- 9404 Laurel Hill Dr
- 4175 Cedar Point Rd
- 9354 Laurel Hill Dr
- 4192 Cedar Point Rd
- 3837 Canada Rd
- 9711 Pine Point Dr
- 4271 Bay Bridge Rd
- 3829 Davies Manor Dr
- 9680 Leeward Slopes Dr
- 4041 Hadley Dr
- 9738 Cutter Ln
- 3871 Leeward Slopes Cove






