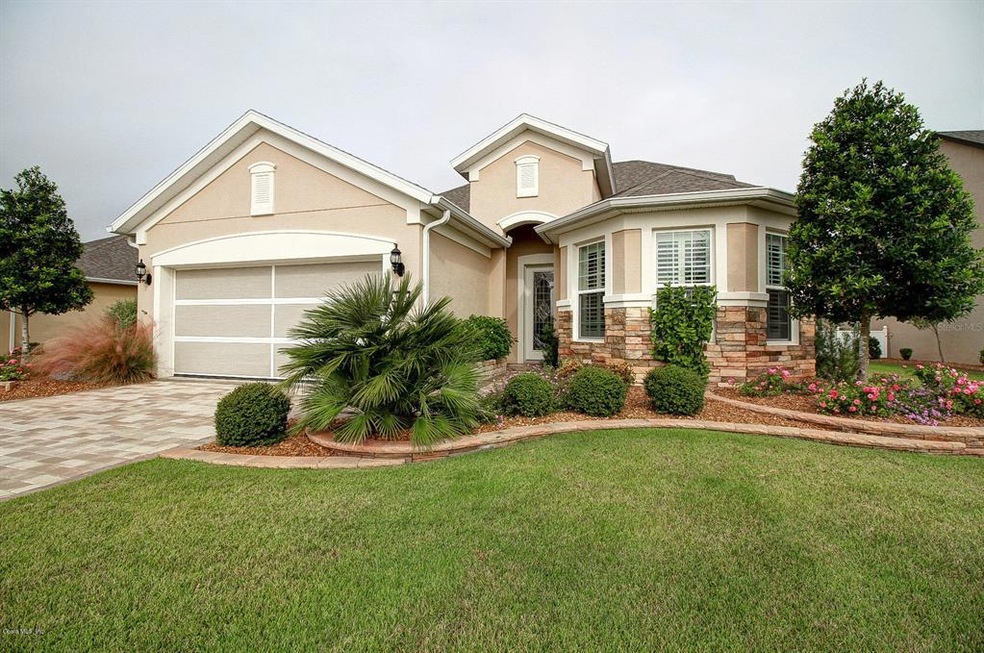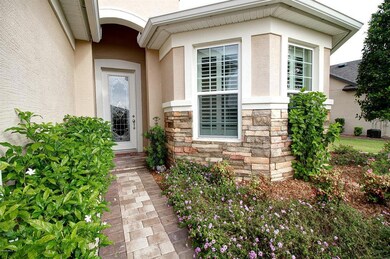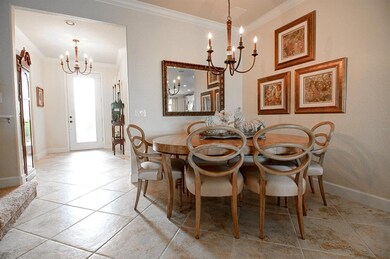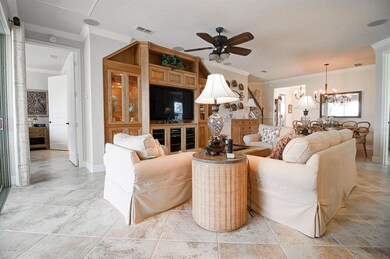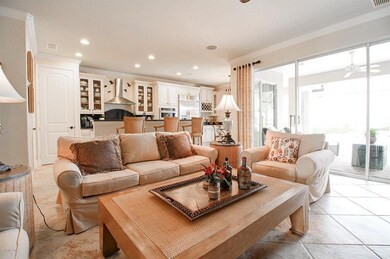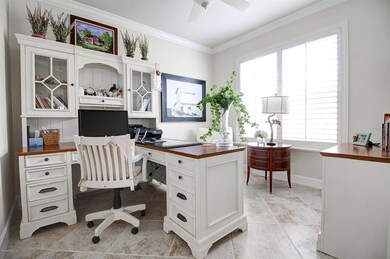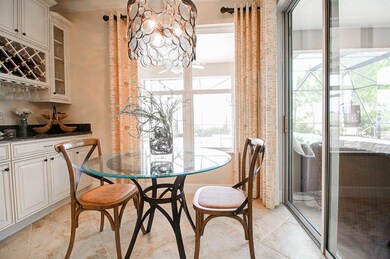
9495 SW 70th Loop Ocala, FL 34481
Fellowship NeighborhoodHighlights
- In Ground Pool
- Gated Community
- Den
- Senior Community
- Golf Cart Garage
- Formal Dining Room
About This Home
As of September 2024Three years old and overlooking the 3rd green, this beautifully landscaped and lofted Vernon Hill is one of the most gorgeous homes in Stone Creek. You will first notice the paver driveway & walkway lined with stone planters, full wrap gutters, the 4' extension on the garage and the custom 8' entry door. Inside, the home features 20'' tile on the diagonal (except in the carpeted loft and staircase). The Gourmet Kitchen features Maple Glaze antique white cabinetry with scrolled crown molding, built-in wine rack, Granite counter tops and backsplash, Kitchen Aid Chef's Hood, upscale Kitchen Aid stainless steel appliances. The Master Bath has an enlarged walk-in shower with bench. Beyond the Master Bath lies a huge walk-in closet with custom wood shelving and cabinetry. The 1st floor guest
Home Details
Home Type
- Single Family
Est. Annual Taxes
- $4,028
Year Built
- Built in 2013
Lot Details
- 10,454 Sq Ft Lot
- Lot Dimensions are 80x130
- Cleared Lot
- Property is zoned PUD Planned Unit Developm
HOA Fees
- $192 Monthly HOA Fees
Home Design
- Shingle Roof
- Concrete Siding
- Block Exterior
- Stucco
Interior Spaces
- 2,628 Sq Ft Home
- 2-Story Property
- Window Treatments
- Formal Dining Room
- Den
- Fire and Smoke Detector
- Laundry in unit
Kitchen
- Eat-In Kitchen
- Range
- Microwave
- Disposal
Flooring
- Carpet
- Tile
Bedrooms and Bathrooms
- 4 Bedrooms
- Walk-In Closet
- 3 Full Bathrooms
Parking
- Garage
- 2 Carport Spaces
- Garage Door Opener
- Golf Cart Garage
Pool
- In Ground Pool
- Gunite Pool
Outdoor Features
- Screened Patio
- Rain Gutters
Utilities
- Central Air
- Heat Pump System
- Electric Water Heater
- Water Softener
Additional Features
- Energy-Efficient Windows with Low Emissivity
- Pasture
Listing and Financial Details
- Property Available on 11/16/16
- Tax Lot 117
- Assessor Parcel Number 3489-303-117
Community Details
Overview
- Senior Community
- Association fees include 24-Hour Guard
- Stone Creek Subdivision, Vernon Hill Floorplan
- The community has rules related to deed restrictions
Security
- Gated Community
Ownership History
Purchase Details
Home Financials for this Owner
Home Financials are based on the most recent Mortgage that was taken out on this home.Purchase Details
Home Financials for this Owner
Home Financials are based on the most recent Mortgage that was taken out on this home.Purchase Details
Purchase Details
Home Financials for this Owner
Home Financials are based on the most recent Mortgage that was taken out on this home.Purchase Details
Home Financials for this Owner
Home Financials are based on the most recent Mortgage that was taken out on this home.Similar Homes in Ocala, FL
Home Values in the Area
Average Home Value in this Area
Purchase History
| Date | Type | Sale Price | Title Company |
|---|---|---|---|
| Special Warranty Deed | $100 | None Listed On Document | |
| Warranty Deed | $625,000 | First American Title Insurance | |
| Interfamily Deed Transfer | -- | Accommodation | |
| Warranty Deed | $450,000 | Stewart Title Co | |
| Special Warranty Deed | $385,200 | Pgp Title |
Mortgage History
| Date | Status | Loan Amount | Loan Type |
|---|---|---|---|
| Open | $625,000 | VA | |
| Previous Owner | $248,000 | New Conventional | |
| Previous Owner | $256,000 | New Conventional |
Property History
| Date | Event | Price | Change | Sq Ft Price |
|---|---|---|---|---|
| 09/10/2024 09/10/24 | Sold | $625,000 | -3.7% | $237 / Sq Ft |
| 07/18/2024 07/18/24 | Pending | -- | -- | -- |
| 07/15/2024 07/15/24 | For Sale | $649,000 | +44.2% | $246 / Sq Ft |
| 02/06/2017 02/06/17 | Sold | $450,000 | -5.8% | $171 / Sq Ft |
| 12/27/2016 12/27/16 | Pending | -- | -- | -- |
| 11/16/2016 11/16/16 | For Sale | $477,900 | -- | $182 / Sq Ft |
Tax History Compared to Growth
Tax History
| Year | Tax Paid | Tax Assessment Tax Assessment Total Assessment is a certain percentage of the fair market value that is determined by local assessors to be the total taxable value of land and additions on the property. | Land | Improvement |
|---|---|---|---|---|
| 2023 | $7,268 | $407,179 | $0 | $0 |
| 2022 | $6,591 | $370,163 | $0 | $0 |
| 2021 | $5,823 | $336,512 | $54,400 | $282,112 |
| 2020 | $5,496 | $314,125 | $40,000 | $274,125 |
| 2019 | $5,632 | $318,872 | $38,000 | $280,872 |
| 2018 | $5,270 | $309,242 | $38,000 | $271,242 |
| 2017 | $4,063 | $271,743 | $0 | $0 |
| 2016 | $3,995 | $265,262 | $0 | $0 |
| 2015 | $4,028 | $263,418 | $0 | $0 |
| 2014 | $3,790 | $261,327 | $0 | $0 |
Agents Affiliated with this Home
-
Dava Peters

Seller's Agent in 2024
Dava Peters
WEICHERT REALTORS HALLMARK PRO
(352) 895-0527
6 in this area
32 Total Sales
-
Kim Kramer

Buyer's Agent in 2024
Kim Kramer
GLOBALWIDE REALTY LLC
(352) 362-4536
7 in this area
53 Total Sales
Map
Source: Stellar MLS
MLS Number: OM509848
APN: 3489-303-117
- 9395 SW 70th Loop
- 9532 SW 70th Loop
- 9443 SW 71st Loop
- 7527 SW 97th Terrace Rd
- 9551 SW 70th Loop
- 7283 SW 94th Ave
- 7732 SW 94th Cir
- 7503 SW 97th Terrace Rd
- 7262 SW 94th Ave
- 9277 SW 70th Loop
- 7316 SW 94th Ct
- 9346 SW 73rd St
- 7707 SW 94th Cir
- 9570 SW 70th Loop
- 9511 SW 71st Loop
- 7274 SW 95th Ave
- 7665 SW 96th Avenue Rd
- 7987 SW 89th Cir
- 7249 SW 93rd Ave
- 9573 SW 79th Loop
