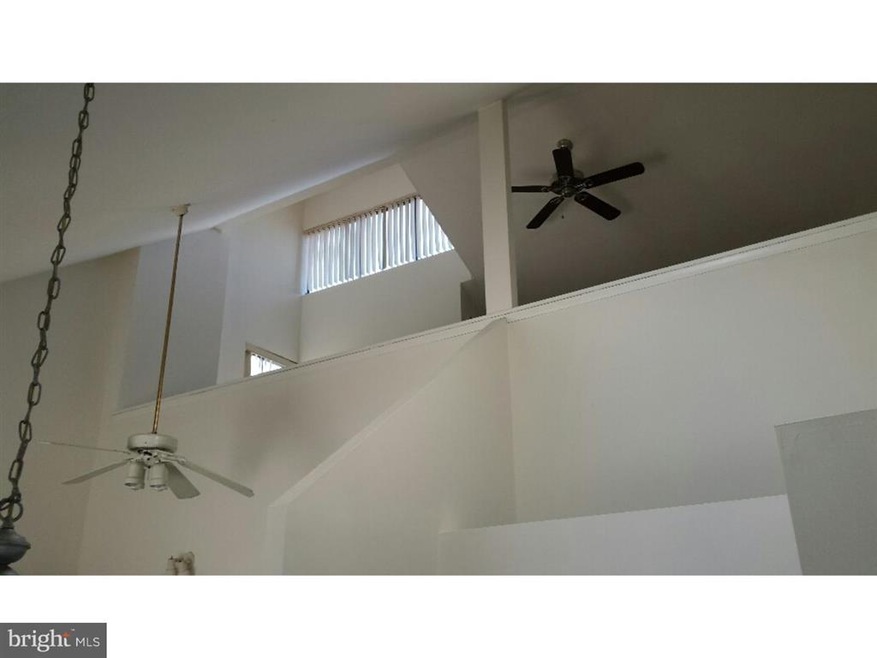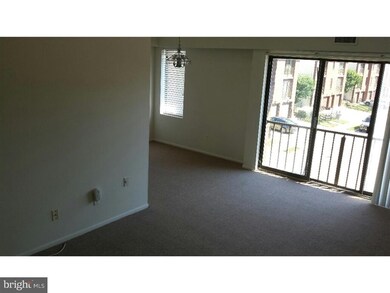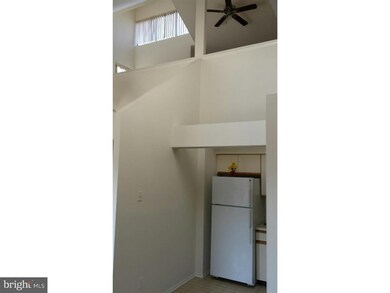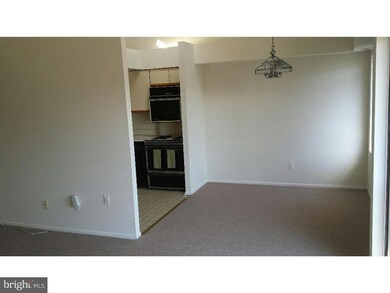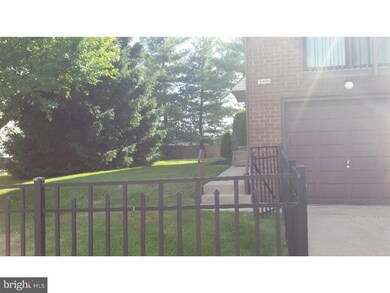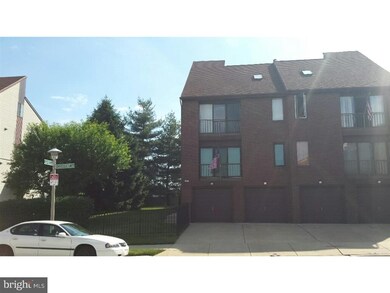
9496 Convent Ln Unit B Philadelphia, PA 19114
Torresdale NeighborhoodEstimated Value: $253,000 - $304,000
Highlights
- 1 Car Attached Garage
- En-Suite Primary Bedroom
- Dining Room
- Living Room
- Forced Air Heating and Cooling System
- Wall to Wall Carpet
About This Home
As of October 2015A DOUBLE CONVENIENCE, Near the River, Near I95, and all for only $149900. This 2nd floor unit has 2 bedrooms one with a full bath and walk-in closet, as well as a full hall bath and a huge loft on an upper level in the unit as a 3rd bedroom which also has a huge walk-in closet. Brand new w/w carpet throughout. The first floor also has a living room, dining room and kitchen with refrigerator and garbage disposal. Did I say it has a full size garage, and a laundry area on the ground level? Well it does. Of course central air and a Juliet balcony and great outside space.
Last Agent to Sell the Property
BHHS Fox & Roach-Center City Walnut Listed on: 06/24/2015

Property Details
Home Type
- Condominium
Est. Annual Taxes
- $1,435
Year Built
- Built in 1988
Lot Details
- 871
HOA Fees
- $130 Monthly HOA Fees
Parking
- 1 Car Attached Garage
- 1 Open Parking Space
Home Design
- AirLite
- Brick Exterior Construction
Interior Spaces
- 1,056 Sq Ft Home
- Property has 1 Level
- Living Room
- Dining Room
- Wall to Wall Carpet
- Laundry on lower level
Bedrooms and Bathrooms
- 3 Bedrooms
- En-Suite Primary Bedroom
- En-Suite Bathroom
- 2 Full Bathrooms
Utilities
- Forced Air Heating and Cooling System
- Heating System Uses Gas
- Natural Gas Water Heater
Community Details
- Rivers Bend I Subdivision
Listing and Financial Details
- Tax Lot 468
- Assessor Parcel Number 888651310
Ownership History
Purchase Details
Home Financials for this Owner
Home Financials are based on the most recent Mortgage that was taken out on this home.Purchase Details
Home Financials for this Owner
Home Financials are based on the most recent Mortgage that was taken out on this home.Purchase Details
Similar Homes in Philadelphia, PA
Home Values in the Area
Average Home Value in this Area
Purchase History
| Date | Buyer | Sale Price | Title Company |
|---|---|---|---|
| Kearney Heather M | $144,000 | None Available | |
| Barger Jennifer M | $87,000 | -- | |
| Wasilewski Nicole | $71,900 | -- |
Mortgage History
| Date | Status | Borrower | Loan Amount |
|---|---|---|---|
| Open | Kearney Heather M | $144,000 | |
| Closed | Kearney Heather M | $136,800 | |
| Previous Owner | Barger Jennifer M | $82,650 |
Property History
| Date | Event | Price | Change | Sq Ft Price |
|---|---|---|---|---|
| 10/27/2015 10/27/15 | Sold | $144,000 | -3.9% | $136 / Sq Ft |
| 09/20/2015 09/20/15 | Pending | -- | -- | -- |
| 06/24/2015 06/24/15 | For Sale | $149,900 | -- | $142 / Sq Ft |
Tax History Compared to Growth
Tax History
| Year | Tax Paid | Tax Assessment Tax Assessment Total Assessment is a certain percentage of the fair market value that is determined by local assessors to be the total taxable value of land and additions on the property. | Land | Improvement |
|---|---|---|---|---|
| 2025 | $2,543 | $248,000 | $42,000 | $206,000 |
| 2024 | $2,543 | $248,000 | $42,000 | $206,000 |
| 2023 | $2,543 | $181,700 | $30,800 | $150,900 |
| 2022 | $2,119 | $181,700 | $30,800 | $150,900 |
| 2021 | $2,119 | $0 | $0 | $0 |
| 2020 | $2,119 | $0 | $0 | $0 |
| 2019 | $2,019 | $0 | $0 | $0 |
| 2018 | $2,019 | $0 | $0 | $0 |
| 2017 | $2,019 | $0 | $0 | $0 |
| 2016 | $1,499 | $0 | $0 | $0 |
| 2015 | $1,435 | $0 | $0 | $0 |
| 2014 | -- | $107,100 | $10,710 | $96,390 |
| 2012 | -- | $24,512 | $2,224 | $22,288 |
Agents Affiliated with this Home
-
Edward Marcinkiewicz

Seller's Agent in 2015
Edward Marcinkiewicz
BHHS Fox & Roach
(215) 287-2142
74 Total Sales
-
Samantha Vasaturo

Buyer's Agent in 2015
Samantha Vasaturo
Coldwell Banker Realty
(610) 220-4425
116 Total Sales
Map
Source: Bright MLS
MLS Number: 1002642338
APN: 888651310
- 5025 A S Convent Ln Unit 142
- 45104 Delaire Landing Rd Unit 104
- 45301 Delaire Landing Rd Unit 301
- 70302 Delaire Landing Rd Unit 302
- 67201 Delaire Landing Rd Unit 201
- 5021 Arendell Ave
- 6208 Delaire Landing Rd Unit 208
- 71205 Delaire Landing Rd Unit 205
- 9333 Hegerman St
- 9216 Wissinoming St
- 9225 Milnor St
- 9207 Hegerman St
- 5100 Convent Ln Unit 412
- 5100 Convent Ln Unit 114
- 3946 Grant Ave
- 9230 Cottage St
- 4538 Carwithan St
- 4511 Aberdale Rd
- 3976 Carteret Dr
- 4539 Tolbut St
- 9496 Convent Ln Unit A
- 9496 Convent Ln Unit B
- 9498 Convent Ln Unit A
- 9498 Convent Ln Unit B
- 9494 Convent Ln Unit A
- 9494 Convent Ln Unit B
- 9494 Convent Ln Unit A
- 9492 Convent Ln Unit A
- 9492 Convent Ln Unit B
- 9500 James St Unit A
- 9500 James St Unit B
- 9502 James St Unit A
- 9502 James St Unit B
- 9490 Convent Ln Unit A
- 9490 Convent Ln Unit B
- 9523 James St Unit 1A
- 9523 James St Unit A
- 9504 James St Unit A
- 9504 James St Unit B
- 9525 James St Unit 2A
