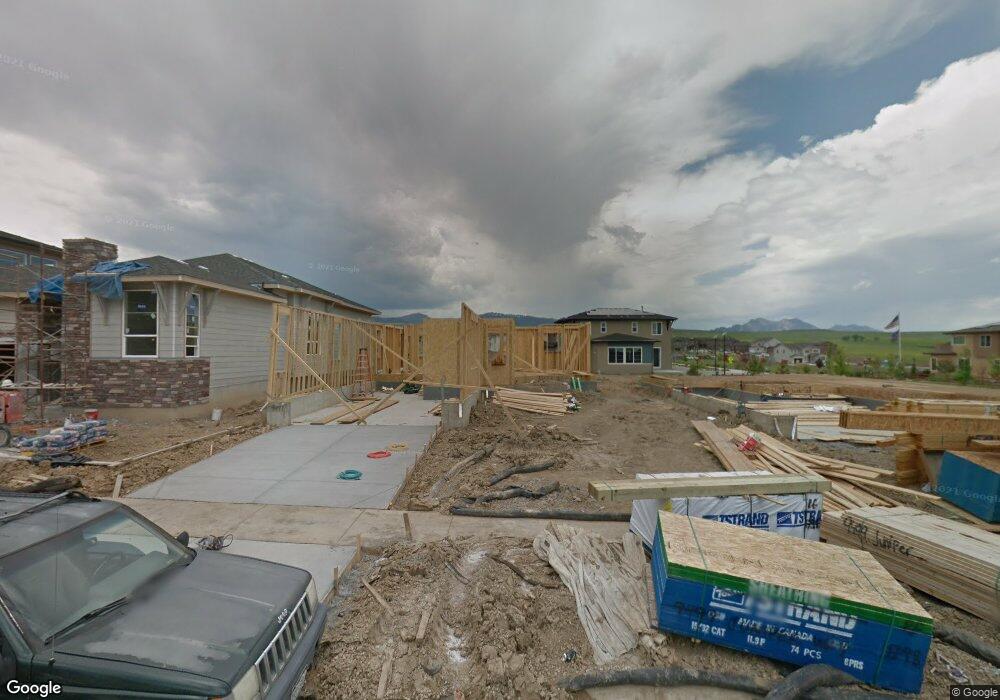9497 Juniper Way Arvada, CO 80007
Candelas NeighborhoodEstimated Value: $755,045 - $826,000
4
Beds
4
Baths
3,481
Sq Ft
$230/Sq Ft
Est. Value
About This Home
This home is located at 9497 Juniper Way, Arvada, CO 80007 and is currently estimated at $799,011, approximately $229 per square foot. 9497 Juniper Way is a home located in Jefferson County with nearby schools including Three Creeks K-8 School, Ralston Valley Senior High School, and Excel Academy Charter School.
Ownership History
Date
Name
Owned For
Owner Type
Purchase Details
Closed on
Nov 18, 2020
Sold by
Rafferty Kirk and Rafferty Natalia
Bought by
Gallegos Justin and Harris Elizabeth
Current Estimated Value
Home Financials for this Owner
Home Financials are based on the most recent Mortgage that was taken out on this home.
Original Mortgage
$491,920
Outstanding Balance
$437,739
Interest Rate
2.8%
Mortgage Type
New Conventional
Estimated Equity
$361,272
Purchase Details
Closed on
Oct 5, 2017
Sold by
Rafferty Kirk W and Rafferty Natalia V
Bought by
Rafferty Kirk and Rafferty Natalia
Home Financials for this Owner
Home Financials are based on the most recent Mortgage that was taken out on this home.
Original Mortgage
$384,412
Interest Rate
3.82%
Mortgage Type
VA
Purchase Details
Closed on
Sep 29, 2015
Sold by
Century At Candelas Llc
Bought by
Rafferty Kirk W and Rafferty Natalia
Home Financials for this Owner
Home Financials are based on the most recent Mortgage that was taken out on this home.
Original Mortgage
$395,920
Interest Rate
3.85%
Mortgage Type
VA
Create a Home Valuation Report for This Property
The Home Valuation Report is an in-depth analysis detailing your home's value as well as a comparison with similar homes in the area
Home Values in the Area
Average Home Value in this Area
Purchase History
| Date | Buyer | Sale Price | Title Company |
|---|---|---|---|
| Gallegos Justin | $614,900 | Land Title Guarantee | |
| Rafferty Kirk | -- | First Integrity Title | |
| Rafferty Kirk W | $434,482 | First American |
Source: Public Records
Mortgage History
| Date | Status | Borrower | Loan Amount |
|---|---|---|---|
| Open | Gallegos Justin | $491,920 | |
| Previous Owner | Rafferty Kirk | $384,412 | |
| Previous Owner | Rafferty Kirk W | $395,920 |
Source: Public Records
Tax History Compared to Growth
Tax History
| Year | Tax Paid | Tax Assessment Tax Assessment Total Assessment is a certain percentage of the fair market value that is determined by local assessors to be the total taxable value of land and additions on the property. | Land | Improvement |
|---|---|---|---|---|
| 2024 | $8,449 | $45,206 | $8,074 | $37,132 |
| 2023 | $8,449 | $45,206 | $8,074 | $37,132 |
| 2022 | $6,314 | $33,759 | $6,639 | $27,120 |
| 2021 | $6,067 | $34,730 | $6,830 | $27,900 |
| 2020 | $5,968 | $34,214 | $9,217 | $24,997 |
| 2019 | $5,923 | $34,214 | $9,217 | $24,997 |
| 2018 | $5,135 | $29,292 | $8,763 | $20,529 |
| 2017 | $4,892 | $29,292 | $8,763 | $20,529 |
| 2016 | $5,266 | $17,957 | $17,957 | $0 |
| 2015 | $2,317 | $17,957 | $17,957 | $0 |
| 2014 | $2,317 | $13,531 | $13,531 | $0 |
Source: Public Records
Map
Nearby Homes
- 9476 Juniper Way
- 9375 Joyce Way
- 9570 Kendrick Way
- 15076 W 93rd Ave
- 15437 W 95th Ave
- 15416 W 94th Ave
- 9527 Loveland Way
- 15709 W 95th Place
- 9363 Noble Way
- 14442 W 91st Ln
- 9512 Orion Way
- 14585 W 91st Ave Unit F
- 14520 W 90th Dr Unit E
- 14520 W 90th Dr Unit D
- 9599 Poppy Way
- 16300 W 92nd Cir
- 9373 Pike Way
- 0 W 89th Dr
- 16655 W 93rd Place
- 9567 Poppy Way
- 9487 Juniper Way
- 9499 Juniper Way
- 9477 Juniper Way
- 9490 Kendrick Way
- 9492 Kendrick Way
- 9467 Juniper Way
- 9472 Kendrick Way
- 9496 Juniper Way
- 9498 Juniper Way
- 9462 Kendrick Way
- 9457 Juniper Way
- 9507 Juniper Way
- 9452 Kendrick Way
- 9466 Juniper Way
- 9510 Kendrick Way
- 9447 Juniper Way
- 9456 Juniper Way
- 9517 Juniper Way
- 9442 Kendrick Way
- 9506 Juniper Way
