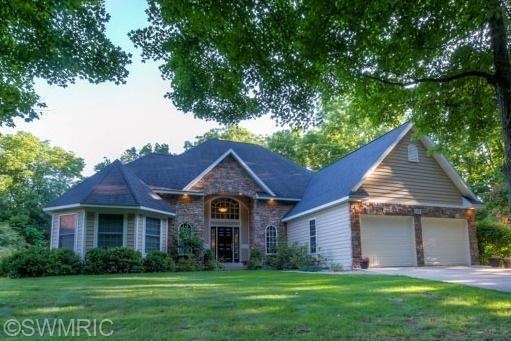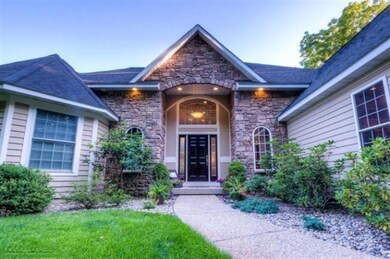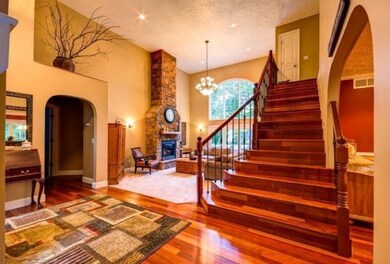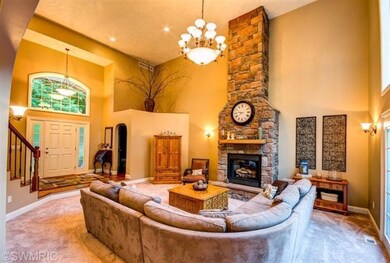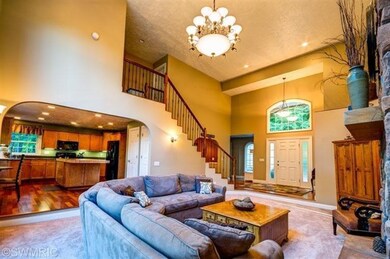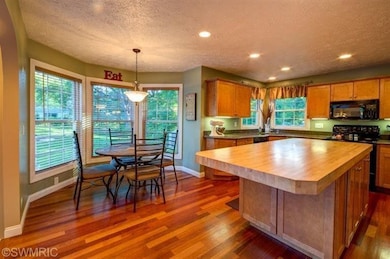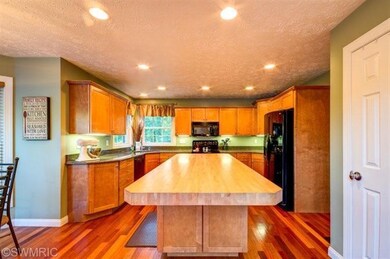
9499 Highland View Dr Kalamazoo, MI 49009
Highlights
- 0.79 Acre Lot
- Wooded Lot
- Wood Flooring
- Deck
- Traditional Architecture
- Corner Lot: Yes
About This Home
As of April 2020Welcome to 9499 Highland View Dr, a brilliantly stunning home in Osthemo Township. From the moment you walk into the front door, it commands your attention with 18'ft tall ceilings & sunken living room anchored by the floor to ceiling sandstone fireplace. Brazilian Cherry flooring sweeps through the main floor and up the grand staircase. Main floor Master Suite is a retreat with walk-in closet, private bath w/ dual sink vanity, large shower w/dual heads and corner jetted tub. Formal dinning room. Dazzling kitchen with quartz counter tops & a center island with 4 butcher block top. Bay window eating area over looking back yard. Upstairs offers 2 bedrooms with a Jack & Jill bath. An outstanding finished walk-out level, Wet bar/kitchenette, Theater room, 4th bedrm w/full bath. Slider doors l ad to a paved patio area allowing extended enjoyment of this beautiful corner lot. This home has been meticulously taken care of and all thats left to be done, is for you to move in!
Last Agent to Sell the Property
CENTURY 21 Affiliated License #6501334184 Listed on: 07/28/2014

Home Details
Home Type
- Single Family
Est. Annual Taxes
- $4,582
Year Built
- Built in 2002
Lot Details
- 0.79 Acre Lot
- Lot Dimensions are 150 x 229
- Shrub
- Corner Lot: Yes
- Sprinkler System
- Wooded Lot
Parking
- 2 Car Attached Garage
- Garage Door Opener
Home Design
- Traditional Architecture
- Brick or Stone Mason
- Composition Roof
- Wood Siding
- Stone
Interior Spaces
- 3,454 Sq Ft Home
- 2-Story Property
- Ceiling Fan
- Gas Log Fireplace
- Insulated Windows
- Window Treatments
- Window Screens
- Living Room with Fireplace
- Dining Area
Kitchen
- Eat-In Kitchen
- Oven
- Range
- Microwave
- Dishwasher
- Kitchen Island
- Snack Bar or Counter
Flooring
- Wood
- Ceramic Tile
Bedrooms and Bathrooms
- 4 Bedrooms | 1 Main Level Bedroom
Laundry
- Laundry on main level
- Dryer
- Washer
Basement
- Walk-Out Basement
- Basement Fills Entire Space Under The House
Outdoor Features
- Deck
- Patio
Utilities
- Humidifier
- Forced Air Heating and Cooling System
- Heating System Uses Propane
- Heating System Powered By Leased Propane
- Propane
- Well
- Water Softener is Owned
- Septic System
- High Speed Internet
- Satellite Dish
- Cable TV Available
Ownership History
Purchase Details
Home Financials for this Owner
Home Financials are based on the most recent Mortgage that was taken out on this home.Purchase Details
Home Financials for this Owner
Home Financials are based on the most recent Mortgage that was taken out on this home.Purchase Details
Home Financials for this Owner
Home Financials are based on the most recent Mortgage that was taken out on this home.Purchase Details
Home Financials for this Owner
Home Financials are based on the most recent Mortgage that was taken out on this home.Purchase Details
Home Financials for this Owner
Home Financials are based on the most recent Mortgage that was taken out on this home.Similar Homes in Kalamazoo, MI
Home Values in the Area
Average Home Value in this Area
Purchase History
| Date | Type | Sale Price | Title Company |
|---|---|---|---|
| Warranty Deed | $395,000 | None Available | |
| Warranty Deed | $339,000 | Ask Services Inc | |
| Warranty Deed | $310,000 | Chicago Title Company | |
| Warranty Deed | $265,000 | Dba Ppr Title Agency | |
| Warranty Deed | $289,900 | Chicago Title |
Mortgage History
| Date | Status | Loan Amount | Loan Type |
|---|---|---|---|
| Open | $380,000 | VA | |
| Previous Owner | $328,830 | New Conventional | |
| Previous Owner | $40,000 | Credit Line Revolving | |
| Previous Owner | $31,000 | Credit Line Revolving | |
| Previous Owner | $248,000 | New Conventional | |
| Previous Owner | $25,000 | Credit Line Revolving | |
| Previous Owner | $212,000 | New Conventional | |
| Previous Owner | $274,624 | Fannie Mae Freddie Mac | |
| Previous Owner | $176,000 | Unknown |
Property History
| Date | Event | Price | Change | Sq Ft Price |
|---|---|---|---|---|
| 04/13/2020 04/13/20 | Sold | $395,000 | -1.0% | $114 / Sq Ft |
| 02/08/2020 02/08/20 | Pending | -- | -- | -- |
| 02/03/2020 02/03/20 | For Sale | $399,000 | +17.7% | $116 / Sq Ft |
| 05/17/2017 05/17/17 | Sold | $339,000 | -0.1% | $98 / Sq Ft |
| 03/18/2017 03/18/17 | Pending | -- | -- | -- |
| 03/14/2017 03/14/17 | For Sale | $339,500 | +9.5% | $98 / Sq Ft |
| 10/22/2014 10/22/14 | Sold | $310,000 | -3.1% | $90 / Sq Ft |
| 09/04/2014 09/04/14 | Pending | -- | -- | -- |
| 07/28/2014 07/28/14 | For Sale | $320,000 | -- | $93 / Sq Ft |
Tax History Compared to Growth
Tax History
| Year | Tax Paid | Tax Assessment Tax Assessment Total Assessment is a certain percentage of the fair market value that is determined by local assessors to be the total taxable value of land and additions on the property. | Land | Improvement |
|---|---|---|---|---|
| 2025 | $2,039 | $227,300 | $0 | $0 |
| 2024 | $2,039 | $226,700 | $0 | $0 |
| 2023 | $1,944 | $208,900 | $0 | $0 |
| 2022 | $6,740 | $179,700 | $0 | $0 |
| 2021 | $6,450 | $166,900 | $0 | $0 |
| 2020 | $5,905 | $161,100 | $0 | $0 |
| 2019 | $5,739 | $156,800 | $0 | $0 |
| 2018 | $6,271 | $182,100 | $0 | $0 |
| 2017 | $0 | $182,100 | $0 | $0 |
| 2016 | -- | $177,300 | $0 | $0 |
| 2015 | -- | $153,100 | $15,000 | $138,100 |
| 2014 | -- | $153,100 | $0 | $0 |
Agents Affiliated with this Home
-

Seller's Agent in 2020
Kevan Hess
Jaqua, REALTORS
(269) 998-2482
44 in this area
251 Total Sales
-

Seller's Agent in 2017
Tim Cashen
Jaqua, REALTORS
(269) 341-4300
2 in this area
49 Total Sales
-
E
Seller's Agent in 2014
Erin McEntee
CENTURY 21 Affiliated
(269) 760-0039
1 in this area
91 Total Sales
Map
Source: Southwestern Michigan Association of REALTORS®
MLS Number: 14043251
APN: 05-08-410-100
- 1890 N 3rd St
- 9707 W H Ave
- 9210 W Main St
- 8560 Western Woods Dr
- 630 N 2nd St
- 10463 W H Ave
- 1490 Wickford Dr
- 4234 N 2nd St
- 10850 W J Ave
- 928 Wickford Dr
- 10575 W Main St Unit 10577
- 0 N 1st St
- 81 S Skyview Dr
- 7981 W Main St
- 22108 W M 43
- 7640 W H Ave
- 10145 W Kl Ave
- 10016 Oshtemo Ct
- 31664 Fish Hatchery Rd
- 952 S 2nd St
