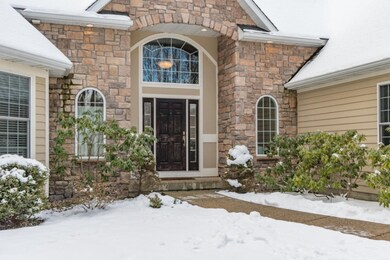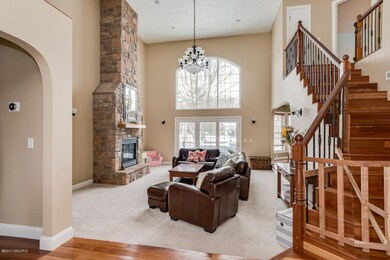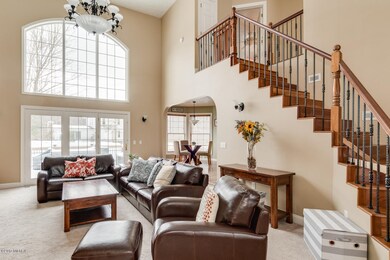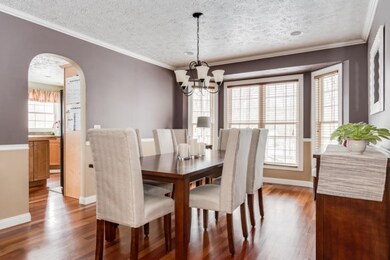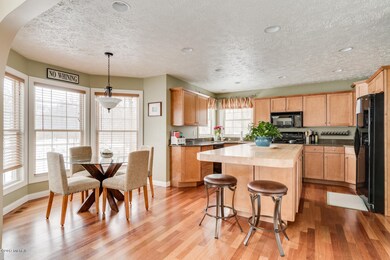
9499 Highland View Dr Kalamazoo, MI 49009
Highlights
- 0.79 Acre Lot
- Recreation Room
- Traditional Architecture
- Deck
- Wooded Lot
- Wood Flooring
About This Home
As of April 2020This truly spectacular two-story walk out in beautiful Forest Glen Estates presents the WOW FACTOR usually seen in much higher priced homes.Breathtaking living room/formal din room w/ Brazilian hardwood floors, soaring 18 ft ceiling featuring stone gl/fp and slider to composite deck. The WOW flows into incredible kitchen with quartz ctr tops, huge center island and bay window breakfast nook. Convenient m/f laundry and half bath flows into the spacious m/f master and master bath with spa tub/shower and walk-in closet. Upstairs two classy bedrooms w Jack n Jill bath w/i closet. The elegance continues to walk-out level w L-shaped rec room including magnificent home theatre,floor to ceiling Ikea storage and slider to patio. Additional master w walk-in closet and huge bath complete lower level Pride of ownership is evident in attention to detail. Lower township taxes and Award Winning Otsego schools contribute to value. School of choice allows residents to select Mattawan with bus stop off of 3rd street. Short 15 minutes downtown 30 minutes to Lake Michigan are added bonuses.
Last Agent to Sell the Property
Jaqua, REALTORS License #6501379180 Listed on: 03/14/2017
Home Details
Home Type
- Single Family
Est. Annual Taxes
- $5,501
Year Built
- Built in 2002
Lot Details
- 0.79 Acre Lot
- Lot Dimensions are 150x229
- Corner Lot: Yes
- Lot Has A Rolling Slope
- Sprinkler System
- Wooded Lot
Parking
- 2 Car Attached Garage
- Garage Door Opener
Home Design
- Traditional Architecture
- Brick or Stone Mason
- Composition Roof
- Wood Siding
- Stone
Interior Spaces
- 3-Story Property
- Wet Bar
- Ceiling Fan
- Skylights
- Gas Log Fireplace
- Window Treatments
- Bay Window
- Garden Windows
- Window Screens
- Living Room with Fireplace
- Dining Area
- Recreation Room
- Wood Flooring
- Storm Windows
- Laundry on main level
Kitchen
- Breakfast Area or Nook
- Eat-In Kitchen
- Kitchen Island
- Snack Bar or Counter
Bedrooms and Bathrooms
- 4 Bedrooms | 1 Main Level Bedroom
- Bathroom on Main Level
- Whirlpool Bathtub
Basement
- Walk-Out Basement
- Basement Fills Entire Space Under The House
- 1 Bedroom in Basement
- Natural lighting in basement
Accessible Home Design
- Accessible Bathroom
- Accessible Bedroom
- Halls are 36 inches wide or more
- Doors are 36 inches wide or more
Outdoor Features
- Deck
- Patio
- Shed
- Storage Shed
Utilities
- Forced Air Heating and Cooling System
- Heating System Uses Propane
- Heating System Powered By Leased Propane
- Well
- Propane Water Heater
- Water Softener is Owned
- Septic System
- High Speed Internet
- Phone Available
- Cable TV Available
Ownership History
Purchase Details
Home Financials for this Owner
Home Financials are based on the most recent Mortgage that was taken out on this home.Purchase Details
Home Financials for this Owner
Home Financials are based on the most recent Mortgage that was taken out on this home.Purchase Details
Home Financials for this Owner
Home Financials are based on the most recent Mortgage that was taken out on this home.Purchase Details
Home Financials for this Owner
Home Financials are based on the most recent Mortgage that was taken out on this home.Purchase Details
Home Financials for this Owner
Home Financials are based on the most recent Mortgage that was taken out on this home.Similar Homes in Kalamazoo, MI
Home Values in the Area
Average Home Value in this Area
Purchase History
| Date | Type | Sale Price | Title Company |
|---|---|---|---|
| Warranty Deed | $395,000 | None Available | |
| Warranty Deed | $339,000 | Ask Services Inc | |
| Warranty Deed | $310,000 | Chicago Title Company | |
| Warranty Deed | $265,000 | Dba Ppr Title Agency | |
| Warranty Deed | $289,900 | Chicago Title |
Mortgage History
| Date | Status | Loan Amount | Loan Type |
|---|---|---|---|
| Open | $380,000 | VA | |
| Previous Owner | $328,830 | New Conventional | |
| Previous Owner | $40,000 | Credit Line Revolving | |
| Previous Owner | $31,000 | Credit Line Revolving | |
| Previous Owner | $248,000 | New Conventional | |
| Previous Owner | $25,000 | Credit Line Revolving | |
| Previous Owner | $212,000 | New Conventional | |
| Previous Owner | $274,624 | Fannie Mae Freddie Mac | |
| Previous Owner | $176,000 | Unknown |
Property History
| Date | Event | Price | Change | Sq Ft Price |
|---|---|---|---|---|
| 04/13/2020 04/13/20 | Sold | $395,000 | -1.0% | $114 / Sq Ft |
| 02/08/2020 02/08/20 | Pending | -- | -- | -- |
| 02/03/2020 02/03/20 | For Sale | $399,000 | +17.7% | $116 / Sq Ft |
| 05/17/2017 05/17/17 | Sold | $339,000 | -0.1% | $98 / Sq Ft |
| 03/18/2017 03/18/17 | Pending | -- | -- | -- |
| 03/14/2017 03/14/17 | For Sale | $339,500 | +9.5% | $98 / Sq Ft |
| 10/22/2014 10/22/14 | Sold | $310,000 | -3.1% | $90 / Sq Ft |
| 09/04/2014 09/04/14 | Pending | -- | -- | -- |
| 07/28/2014 07/28/14 | For Sale | $320,000 | -- | $93 / Sq Ft |
Tax History Compared to Growth
Tax History
| Year | Tax Paid | Tax Assessment Tax Assessment Total Assessment is a certain percentage of the fair market value that is determined by local assessors to be the total taxable value of land and additions on the property. | Land | Improvement |
|---|---|---|---|---|
| 2025 | $2,039 | $227,300 | $0 | $0 |
| 2024 | $2,039 | $226,700 | $0 | $0 |
| 2023 | $1,944 | $208,900 | $0 | $0 |
| 2022 | $6,740 | $179,700 | $0 | $0 |
| 2021 | $6,450 | $166,900 | $0 | $0 |
| 2020 | $5,905 | $161,100 | $0 | $0 |
| 2019 | $5,739 | $156,800 | $0 | $0 |
| 2018 | $6,271 | $182,100 | $0 | $0 |
| 2017 | $0 | $182,100 | $0 | $0 |
| 2016 | -- | $177,300 | $0 | $0 |
| 2015 | -- | $153,100 | $15,000 | $138,100 |
| 2014 | -- | $153,100 | $0 | $0 |
Agents Affiliated with this Home
-
Kevan Hess

Seller's Agent in 2020
Kevan Hess
Jaqua, REALTORS
(269) 998-2482
42 in this area
251 Total Sales
-
Tim Cashen

Seller's Agent in 2017
Tim Cashen
Jaqua, REALTORS
(269) 341-4300
2 in this area
47 Total Sales
-
Erin McEntee
E
Seller's Agent in 2014
Erin McEntee
CENTURY 21 Affiliated
(269) 760-0039
1 in this area
86 Total Sales
Map
Source: Southwestern Michigan Association of REALTORS®
MLS Number: 17004217
APN: 05-08-410-100
- 1890 N 3rd St
- 1664 N 3rd St
- 9707 W H Ave
- 8560 Western Woods Dr
- 630 N 2nd St
- 8777 W Main St
- 10463 W H Ave
- 281 Summerset Dr
- 1490 Wickford Dr
- 10850 W J Ave
- 928 Wickford Dr
- 55 N 2nd St
- 10575 W Main St Unit 10577
- 10796 W H Ave
- 0 N 1st St
- 9084 Nature Way
- 22108 W M 43
- 7640 W H Ave
- 10145 W Kl Ave
- 31664 Fish Hatchery Rd

