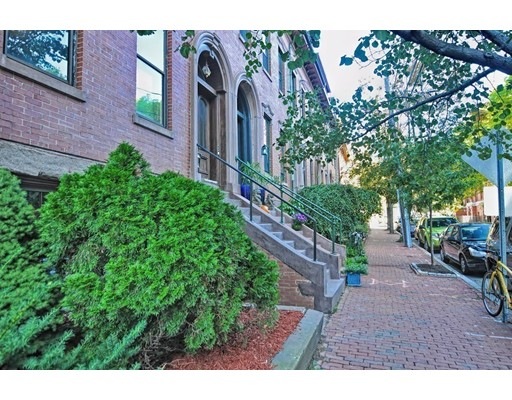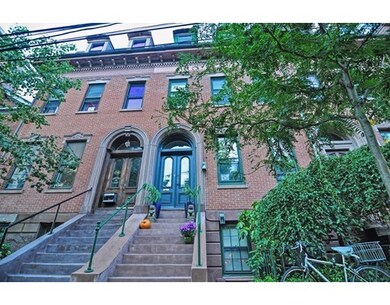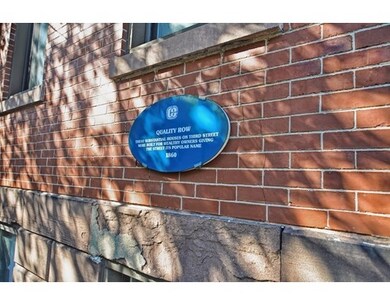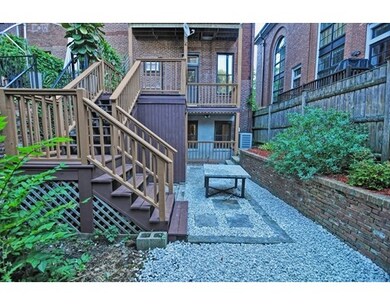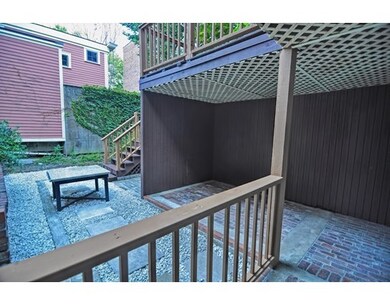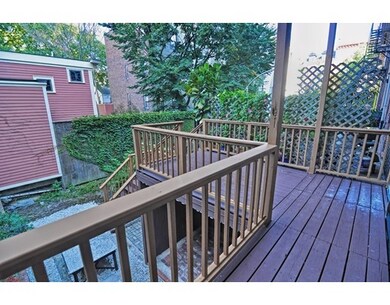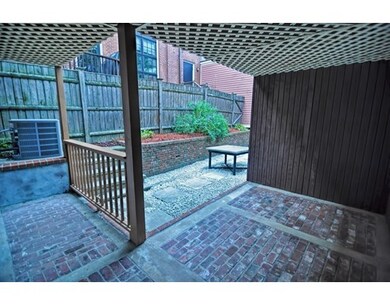
95 3rd St Unit 1 Cambridge, MA 02141
East Cambridge NeighborhoodAbout This Home
As of July 20162 level Condo in exquisite Beacon Hill-style Brownstone nestled in a trendy East Cambridge neighborhood, just blocks to Green Line & a short walk to Red Line/Kendall Sq. Spacious 2 level living & a flexible floor plan on each level offers many layout options & in-home office potential. As unique outdoors as it is indoors with its oversized deck, patio & backyard to enjoy gardening, relaxing & eating al fresco. 2nd floor, open & airy, has 11' ceilings, a lovely flow & generous natural light. Brand new chic kit exits to deck with all new appliances, custom cabinets, stone island & counters. Formal DR flows to sunny B/R with custom bookcase & large new windows that overlook historic Bulfinch Courthouse. Also boasts gleaming hwd & marble tile floors, 2 full baths & central air. Access 1st floor from within or from ground level where you'll find 3 rooms & bath. Full walk-out private backyard retreat from lower level. Washer h/u available.
Ownership History
Purchase Details
Home Financials for this Owner
Home Financials are based on the most recent Mortgage that was taken out on this home.Purchase Details
Purchase Details
Home Financials for this Owner
Home Financials are based on the most recent Mortgage that was taken out on this home.Purchase Details
Purchase Details
Home Financials for this Owner
Home Financials are based on the most recent Mortgage that was taken out on this home.Map
Property Details
Home Type
Condominium
Est. Annual Taxes
$5,035
Year Built
1861
Lot Details
0
Listing Details
- Unit Level: 1
- Unit Placement: Street, Upper
- Property Type: Condominium/Co-Op
- Other Agent: 2.00
- Lead Paint: Unknown
- Special Features: None
- Property Sub Type: Condos
- Year Built: 1861
Interior Features
- Appliances: Range, Dishwasher, Refrigerator
- Has Basement: No
- Number of Rooms: 6
- Amenities: Public Transportation, Shopping, Highway Access, T-Station
- Electric: Circuit Breakers
- Energy: Insulated Windows
- Flooring: Wood, Tile, Hardwood
- Bathroom #1: Basement
- Bathroom #2: First Floor
- Kitchen: First Floor
- Living Room: Basement
- Master Bedroom: First Floor
- Master Bedroom Description: Flooring - Hardwood
- Dining Room: First Floor
- Oth1 Room Name: Bonus Room
- Oth1 Dscrp: Exterior Access
- Oth1 Level: Basement
- Oth2 Room Name: Home Office-Separate Entry
- Oth2 Dscrp: Flooring - Hardwood
- Oth2 Level: Basement
- No Living Levels: 2
Exterior Features
- Roof: Rubber
- Construction: Brick
- Exterior: Brick
- Exterior Unit Features: Deck - Roof, Patio, Garden Area
Garage/Parking
- Parking Spaces: 0
Utilities
- Cooling: Central Air
- Heating: Hot Water Baseboard, Gas, Individual
- Cooling Zones: 1
- Hot Water: Natural Gas
- Utility Connections: Washer Hookup
- Sewer: City/Town Sewer
- Water: City/Town Water
Condo/Co-op/Association
- Condominium Name: 95 Third Street Trust
- Association Fee Includes: Water, Sewer, Master Insurance
- Pets Allowed: Yes
- No Units: 3
- Unit Building: 1
Lot Info
- Assessor Parcel Number: M:00024 L:0008600001
- Zoning: C1
Similar Homes in the area
Home Values in the Area
Average Home Value in this Area
Purchase History
| Date | Type | Sale Price | Title Company |
|---|---|---|---|
| Not Resolvable | $705,000 | -- | |
| Deed | -- | -- | |
| Deed | $110,270 | -- | |
| Deed | $120,000 | -- | |
| Deed | $124,000 | -- | |
| Deed | $165,000 | -- |
Mortgage History
| Date | Status | Loan Amount | Loan Type |
|---|---|---|---|
| Open | $521,500 | Stand Alone Refi Refinance Of Original Loan | |
| Closed | $564,000 | Unknown | |
| Previous Owner | $120,000 | Purchase Money Mortgage | |
| Previous Owner | $124,000 | Purchase Money Mortgage |
Property History
| Date | Event | Price | Change | Sq Ft Price |
|---|---|---|---|---|
| 03/27/2017 03/27/17 | Rented | $1,950 | +2.6% | -- |
| 02/28/2017 02/28/17 | Under Contract | -- | -- | -- |
| 02/06/2017 02/06/17 | For Rent | $1,900 | 0.0% | -- |
| 01/24/2017 01/24/17 | Off Market | $1,900 | -- | -- |
| 01/13/2017 01/13/17 | For Rent | $1,900 | 0.0% | -- |
| 07/12/2016 07/12/16 | Sold | $705,000 | -2.8% | $620 / Sq Ft |
| 05/28/2016 05/28/16 | Pending | -- | -- | -- |
| 04/29/2016 04/29/16 | Price Changed | $724,999 | -3.2% | $638 / Sq Ft |
| 04/07/2016 04/07/16 | For Sale | $749,000 | 0.0% | $659 / Sq Ft |
| 03/21/2016 03/21/16 | Pending | -- | -- | -- |
| 02/03/2016 02/03/16 | Price Changed | $749,000 | -3.4% | $659 / Sq Ft |
| 01/06/2016 01/06/16 | Price Changed | $775,000 | -3.0% | $682 / Sq Ft |
| 11/18/2015 11/18/15 | Price Changed | $799,000 | -2.4% | $703 / Sq Ft |
| 10/20/2015 10/20/15 | For Sale | $819,000 | -- | $720 / Sq Ft |
Tax History
| Year | Tax Paid | Tax Assessment Tax Assessment Total Assessment is a certain percentage of the fair market value that is determined by local assessors to be the total taxable value of land and additions on the property. | Land | Improvement |
|---|---|---|---|---|
| 2025 | $5,035 | $792,900 | $0 | $792,900 |
| 2024 | $4,676 | $789,800 | $0 | $789,800 |
| 2023 | $4,466 | $762,200 | $0 | $762,200 |
| 2022 | $4,448 | $751,400 | $0 | $751,400 |
| 2021 | $4,354 | $744,200 | $0 | $744,200 |
| 2020 | $4,140 | $720,000 | $0 | $720,000 |
| 2019 | $3,967 | $667,800 | $0 | $667,800 |
| 2018 | $4,545 | $612,700 | $0 | $612,700 |
| 2017 | $3,521 | $542,500 | $0 | $542,500 |
| 2016 | $3,427 | $490,300 | $0 | $490,300 |
| 2015 | $3,357 | $429,300 | $0 | $429,300 |
| 2014 | $3,234 | $385,900 | $0 | $385,900 |
Source: MLS Property Information Network (MLS PIN)
MLS Number: 71921686
APN: CAMB-24 86 1
- 253 Cambridge St
- 17 Otis St Unit 410
- 139 Charles St
- 213 Third St
- 1 S Street Ct Unit 1
- 169 Monsignor O'Brien Hwy Unit 206
- 133 5th St Unit 2
- 133 5th St Unit 1
- 152 Charles St Unit 2
- 133 Spring St Unit 3
- 140 Otis St Unit 1
- 140 Otis St Unit 2
- 64-66 6th St
- 110 7th St
- 6 Canal Park Unit 105
- 1 Earhart St Unit 725
- 1 Earhart St Unit 723
- 1 Earhart St Unit 312
- 2 Earhart St Unit PH 6
- 2 Earhart St Unit T409
