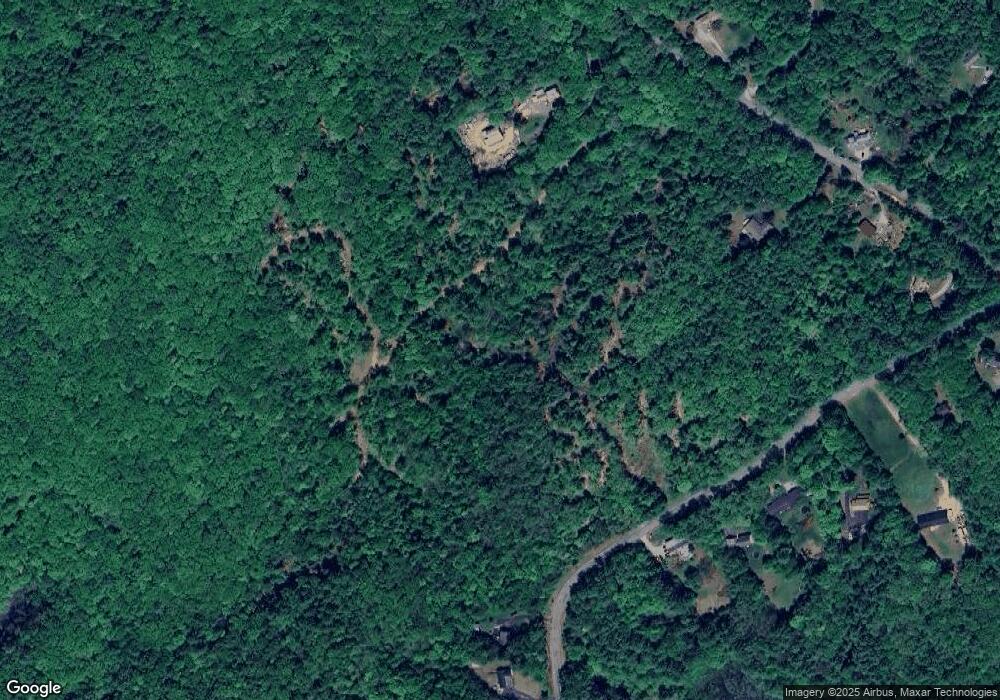95-99 Queen St Boscawen, NH 03303
3
Beds
3
Baths
2,513
Sq Ft
2.36
Acres
About This Home
This home is located at 95-99 Queen St, Boscawen, NH 03303. 95-99 Queen St is a home located in Merrimack County with nearby schools including Boscawen Elementary School, Merrimack Valley Middle School, and Merrimack Valley High School.
Create a Home Valuation Report for This Property
The Home Valuation Report is an in-depth analysis detailing your home's value as well as a comparison with similar homes in the area
Home Values in the Area
Average Home Value in this Area
Tax History Compared to Growth
Map
Nearby Homes
- 4A Villa Brasi Ln
- 6A Villa Brasi Ln
- 4B Villa Brasi Ln
- 2B Villa Brasi Ln
- 10 Jackson St
- 13 Whitewater Dr
- 9 Eagle Perch Dr Unit 5
- 36 Whitewater Dr
- 2 Eagle Perch Dr Unit 16
- 19 Bluffs Dr
- 26 Crescent St
- 4A Red Oak Way
- 3A Red Oak Way Unit 3A
- 3B Red Oak Way
- 28 Jackson St
- 5A Red Oak Way Unit 5A
- 6 Eagle Perch Dr Unit 14
- 291 Village St Unit 297
- 50 Weir Rd
- 130 Borough Rd
