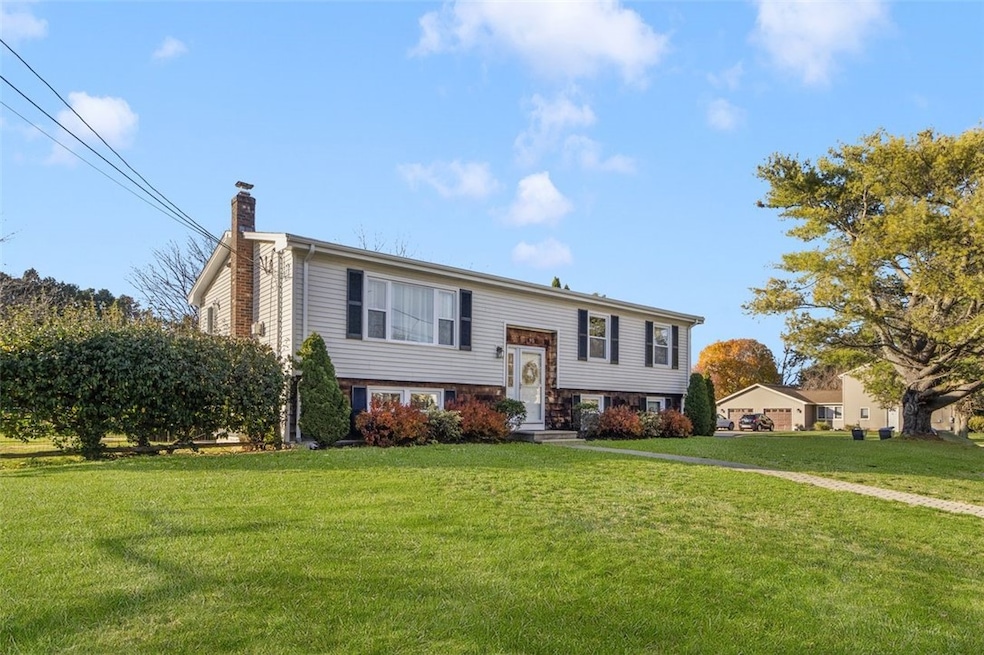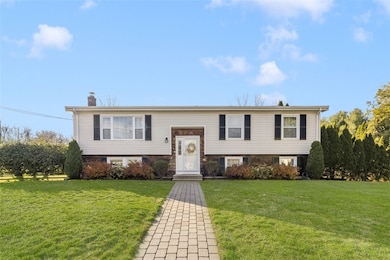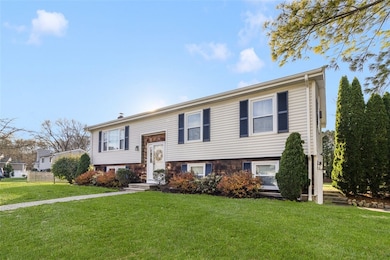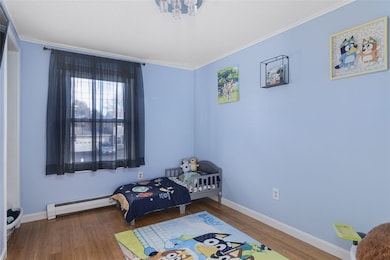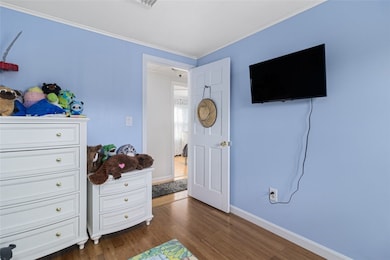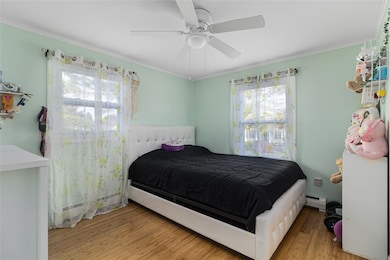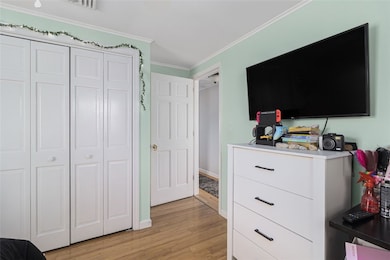95 Amy Dr Cranston, RI 02921
Comstock Gardens NeighborhoodEstimated payment $3,419/month
Highlights
- Golf Course Community
- Above Ground Pool
- Raised Ranch Architecture
- Cranston High School West Rated 9+
- Deck
- Wood Flooring
About This Home
Immaculate Raised Ranch in Prime Western Cranston Location Discover exceptional living in this beautifully maintained Raised Ranch, ideally situated on a quiet, family-friendly street in sought-after western Cranston. This move-in-ready home features gleaming hardwood floors and a bright sunporch that seamlessly flows into the dining room perfect for everyday living and effortless entertaining. Enjoy generous space for hosting holidays and gatherings, complemented by a 2-car garage and an oversized above-ground pool that enhance both convenience and outdoor enjoyment. Every detail of this property reflects pride of ownership and comfort.
Home Details
Home Type
- Single Family
Est. Annual Taxes
- $6,242
Year Built
- Built in 1983
Lot Details
- 0.46 Acre Lot
- Corner Lot
Parking
- 2 Car Attached Garage
- Driveway
Home Design
- Raised Ranch Architecture
- Shingle Siding
- Vinyl Siding
- Concrete Perimeter Foundation
Interior Spaces
- 2-Story Property
- Free Standing Fireplace
- Zero Clearance Fireplace
- Family Room
- Home Office
- Storage Room
- Utility Room
- Dishwasher
Flooring
- Wood
- Carpet
- Ceramic Tile
Bedrooms and Bathrooms
- 3 Bedrooms
- 2 Full Bathrooms
- Bathtub with Shower
Laundry
- Laundry Room
- Dryer
- Washer
Partially Finished Basement
- Basement Fills Entire Space Under The House
- Interior and Exterior Basement Entry
Outdoor Features
- Above Ground Pool
- Deck
- Patio
- Outbuilding
Utilities
- Ductless Heating Or Cooling System
- Heating System Uses Gas
- Heat Pump System
- Baseboard Heating
- Hot Water Heating System
- Gas Water Heater
- Septic Tank
Listing and Financial Details
- Tax Lot 2153
- Assessor Parcel Number 95AMYDRCRAN
Community Details
Recreation
- Golf Course Community
- Tennis Courts
Additional Features
- Western Cranston Subdivision
- Restaurant
Map
Home Values in the Area
Average Home Value in this Area
Tax History
| Year | Tax Paid | Tax Assessment Tax Assessment Total Assessment is a certain percentage of the fair market value that is determined by local assessors to be the total taxable value of land and additions on the property. | Land | Improvement |
|---|---|---|---|---|
| 2025 | $6,365 | $458,600 | $167,300 | $291,300 |
| 2024 | $6,242 | $458,600 | $167,300 | $291,300 |
| 2023 | $5,812 | $307,500 | $119,500 | $188,000 |
| 2022 | $5,692 | $307,500 | $119,500 | $188,000 |
| 2021 | $5,535 | $307,500 | $119,500 | $188,000 |
| 2020 | $5,870 | $282,600 | $123,800 | $158,800 |
| 2019 | $5,870 | $282,600 | $123,800 | $158,800 |
| 2018 | $5,734 | $282,600 | $123,800 | $158,800 |
| 2017 | $5,590 | $243,700 | $76,800 | $166,900 |
| 2016 | $5,471 | $243,700 | $76,800 | $166,900 |
| 2015 | $5,471 | $243,700 | $76,800 | $166,900 |
| 2014 | $4,991 | $218,500 | $76,800 | $141,700 |
Property History
| Date | Event | Price | List to Sale | Price per Sq Ft | Prior Sale |
|---|---|---|---|---|---|
| 11/21/2025 11/21/25 | For Sale | $549,000 | +13.2% | $287 / Sq Ft | |
| 10/08/2024 10/08/24 | Sold | $485,000 | -3.0% | $254 / Sq Ft | View Prior Sale |
| 10/08/2024 10/08/24 | Pending | -- | -- | -- | |
| 09/27/2024 09/27/24 | Price Changed | $499,900 | -5.7% | $261 / Sq Ft | |
| 09/05/2024 09/05/24 | Price Changed | $529,900 | -3.6% | $277 / Sq Ft | |
| 08/20/2024 08/20/24 | Price Changed | $549,900 | -5.2% | $288 / Sq Ft | |
| 08/15/2024 08/15/24 | For Sale | $579,900 | +103.5% | $303 / Sq Ft | |
| 04/29/2016 04/29/16 | Sold | $285,000 | -1.7% | $149 / Sq Ft | View Prior Sale |
| 03/30/2016 03/30/16 | Pending | -- | -- | -- | |
| 03/10/2016 03/10/16 | For Sale | $289,900 | -- | $151 / Sq Ft |
Purchase History
| Date | Type | Sale Price | Title Company |
|---|---|---|---|
| Warranty Deed | $475,000 | None Available | |
| Warranty Deed | $475,000 | None Available | |
| Warranty Deed | $475,000 | None Available | |
| Warranty Deed | $285,000 | -- | |
| Deed | $307,500 | -- | |
| Deed | $305,000 | -- | |
| Warranty Deed | $285,000 | -- | |
| Deed | $307,500 | -- | |
| Deed | $305,000 | -- | |
| Warranty Deed | $155,000 | -- |
Mortgage History
| Date | Status | Loan Amount | Loan Type |
|---|---|---|---|
| Open | $380,000 | Purchase Money Mortgage | |
| Closed | $380,000 | Purchase Money Mortgage | |
| Previous Owner | $190,001 | Purchase Money Mortgage |
Source: State-Wide MLS
MLS Number: 1400649
APN: CRAN-000020-000002-002153
- 105 Amy Dr
- 00 Elite Dr
- 435 Scituate Ave
- 30 Dutchess Dr
- 101 Elton Cir
- 50 Sundale Rd
- 20 Wild Berry Dr
- 25 Mockingbird Dr
- 17 Woodview Dr
- 75 Rowe Dr
- 11 Red Robin Rd
- 134 Lake Garden Dr
- 0 Phenix Ave Unit 1384514
- 51 Stone Dr
- 18 Quail Ridge Rd
- 361 Phenix Ave
- 56 Scituate Ave
- 333 Phenix Ave
- 53 Charcalee Dr
- 118 Westfield Dr
- 444 Meshanticut Valley Pkwy
- 40 Metropolitan Ave
- 24 Elmhurst Ave Unit 2
- 100 Elena St
- 1 Dean St Unit 2
- 108 Phenix Ave Unit 2
- 91-111 Oaklawn Ave
- 65-75 Oaklawn Ave
- 65 Oaklawn Ave Unit 75-114
- 83 Phenix Ave Unit 83
- 30 Oaklawn Ave
- 6 Gray Coach Ln Unit 606
- 53 Clemence St Unit Apartment 1
- 50 Clemence St Unit 50
- 8 Deluca St Unit A
- 1809 Cranston St Unit 2
- 23 Starr St Unit D
- 13 Tweed St Unit 3
- 13 Gray Coach Ln Unit 1315
- 75 Pocasset St
