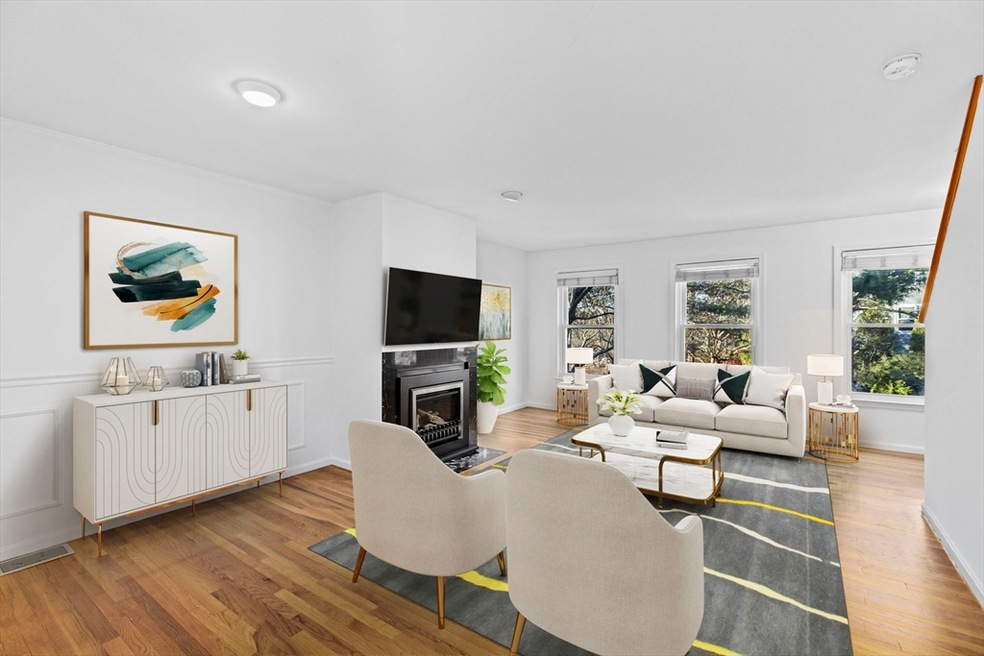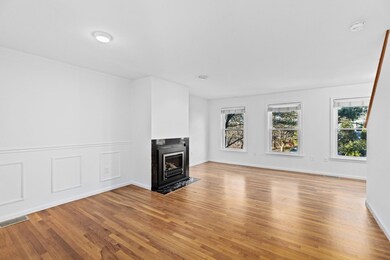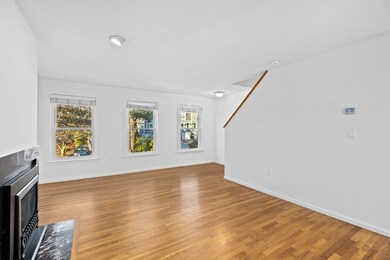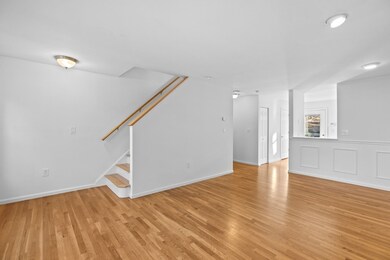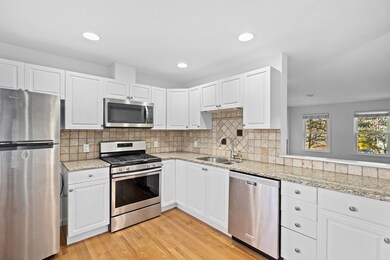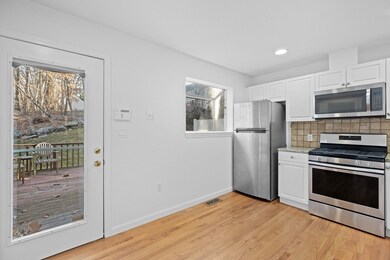
95 Anderer Ln Unit 7 West Roxbury, MA 02132
West Roxbury NeighborhoodHighlights
- Medical Services
- Property is near public transit
- Home Office
- Deck
- Wood Flooring
- Jogging Path
About This Home
As of May 2024A QUIET ENCLAVE IN THE CITY: Enjoy spectacular sunsets from your private deck overlooking a peaceful forest or cozy up next to the fireplace on a cold winter day. Upon entering your unit from your private garage there is a spacious office/bedroom. The main level features an open concept gas fireplaced living/dining area, 1/2 bath, pantry and an updated kitchen. The upper level features the primary suite with an update bath, two closets, and a Juliet balcony overlooking the wooded rear yard. The large second bedroom the contains spacious closets and an adjacent full bath. Recent improvements include newer HVAC system, installing a gas fireplace, refinishing the hardwood floors and updated appliances. Ideal Chestnut Hill location close to public transportation and shops. Open House Sat 11-12 & Sun 1-2
Townhouse Details
Home Type
- Townhome
Est. Annual Taxes
- $2,250
Year Built
- Built in 1989
HOA Fees
- $520 Monthly HOA Fees
Parking
- 1 Car Attached Garage
- Off-Street Parking
Home Design
- Frame Construction
- Shingle Roof
Interior Spaces
- 1,501 Sq Ft Home
- 3-Story Property
- Living Room with Fireplace
- Home Office
- Wood Flooring
Bedrooms and Bathrooms
- 2 Bedrooms
- Primary bedroom located on third floor
Utilities
- Forced Air Heating and Cooling System
- 1 Cooling Zone
- 1 Heating Zone
- Heating System Uses Natural Gas
Additional Features
- Deck
- Property is near public transit
Listing and Financial Details
- Assessor Parcel Number 2007665070,1427756
Community Details
Overview
- Association fees include insurance, road maintenance, ground maintenance, snow removal
- 55 Units
- Newfield Woods Community
Amenities
- Medical Services
- Shops
Recreation
- Park
- Jogging Path
Pet Policy
- Pets Allowed
Security
- Resident Manager or Management On Site
Ownership History
Purchase Details
Home Financials for this Owner
Home Financials are based on the most recent Mortgage that was taken out on this home.Purchase Details
Home Financials for this Owner
Home Financials are based on the most recent Mortgage that was taken out on this home.Purchase Details
Home Financials for this Owner
Home Financials are based on the most recent Mortgage that was taken out on this home.Similar Homes in West Roxbury, MA
Home Values in the Area
Average Home Value in this Area
Purchase History
| Date | Type | Sale Price | Title Company |
|---|---|---|---|
| Deed | $480,000 | -- | |
| Deed | $480,000 | -- | |
| Deed | $400,000 | -- | |
| Deed | $400,000 | -- | |
| Deed | $230,000 | -- | |
| Deed | $230,000 | -- |
Mortgage History
| Date | Status | Loan Amount | Loan Type |
|---|---|---|---|
| Open | $627,547 | Purchase Money Mortgage | |
| Closed | $627,547 | Purchase Money Mortgage | |
| Closed | $500,000 | Credit Line Revolving | |
| Previous Owner | $200,000 | Purchase Money Mortgage | |
| Previous Owner | $218,500 | Purchase Money Mortgage |
Property History
| Date | Event | Price | Change | Sq Ft Price |
|---|---|---|---|---|
| 05/30/2025 05/30/25 | For Sale | $725,000 | +18.9% | $532 / Sq Ft |
| 05/15/2024 05/15/24 | Sold | $610,000 | -6.2% | $406 / Sq Ft |
| 04/04/2024 04/04/24 | Pending | -- | -- | -- |
| 03/28/2024 03/28/24 | For Sale | $650,000 | +35.4% | $433 / Sq Ft |
| 05/19/2017 05/19/17 | Sold | $480,000 | -3.0% | $352 / Sq Ft |
| 03/16/2017 03/16/17 | Pending | -- | -- | -- |
| 02/10/2017 02/10/17 | For Sale | $495,000 | -- | $363 / Sq Ft |
Tax History Compared to Growth
Tax History
| Year | Tax Paid | Tax Assessment Tax Assessment Total Assessment is a certain percentage of the fair market value that is determined by local assessors to be the total taxable value of land and additions on the property. | Land | Improvement |
|---|---|---|---|---|
| 2025 | $7,613 | $657,400 | $0 | $657,400 |
| 2024 | $5,849 | $536,600 | $0 | $536,600 |
| 2023 | $5,593 | $520,800 | $0 | $520,800 |
| 2022 | $5,396 | $496,000 | $0 | $496,000 |
| 2021 | $5,292 | $496,000 | $0 | $496,000 |
| 2020 | $5,023 | $475,700 | $0 | $475,700 |
| 2019 | $4,686 | $444,600 | $0 | $444,600 |
| 2018 | $4,534 | $432,600 | $0 | $432,600 |
| 2017 | $3,954 | $373,400 | $0 | $373,400 |
| 2016 | $3,839 | $349,000 | $0 | $349,000 |
| 2015 | $4,206 | $347,300 | $0 | $347,300 |
| 2014 | $4,008 | $318,600 | $0 | $318,600 |
Agents Affiliated with this Home
-
Rjp Sells

Seller's Agent in 2024
Rjp Sells
Coldwell Banker Realty - Brookline
(617) 365-8586
3 in this area
24 Total Sales
-
Jackie Crawford Ross

Buyer's Agent in 2024
Jackie Crawford Ross
RE/MAX
(774) 272-1912
1 in this area
103 Total Sales
-
Randall Johnson
R
Seller's Agent in 2017
Randall Johnson
K2 Realty, LLC
(617) 775-7823
2 Total Sales
-
Lois Baho
L
Buyer's Agent in 2017
Lois Baho
Conway - West Roxbury
(781) 881-4051
3 in this area
9 Total Sales
Map
Source: MLS Property Information Network (MLS PIN)
MLS Number: 73217211
APN: WROX-000000-000020-007665-000070
- 97 Anderer Ln Unit 105
- 100 Anderer Ln Unit 3
- 1 Furbush Rd
- 1 Marlin Rd
- 59 Chellman St
- 633 Lagrange St
- 92 Westover St
- 50 Grace Rd
- 293 Temple St Unit 101
- 16 Grace Rd
- 11 Fairhaven Rd
- 184 Perham St
- 42 Fairhaven Rd
- 20 Westgate Rd Unit 6
- 28 Westgate Rd Unit 3
- 264 Lagrange St Unit U264
- 22 Bryon Rd Unit 3
- 75 Wayne Rd
- 589 Weld St
- 15 Hodgdon Terrace
