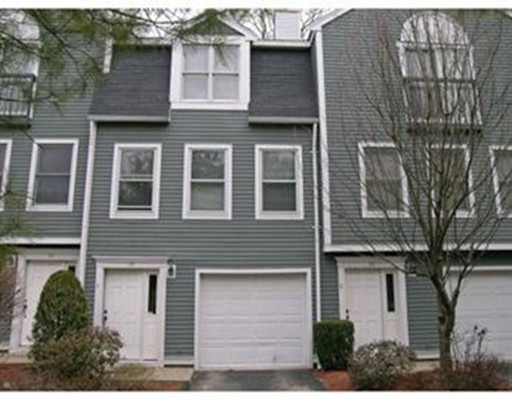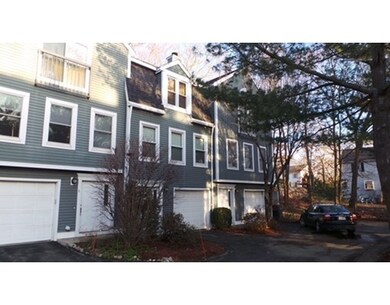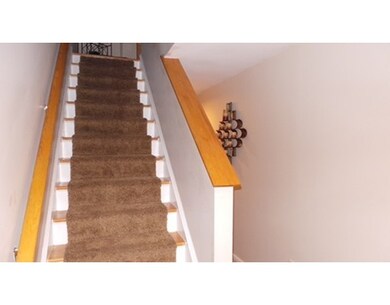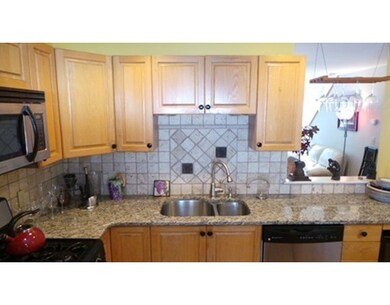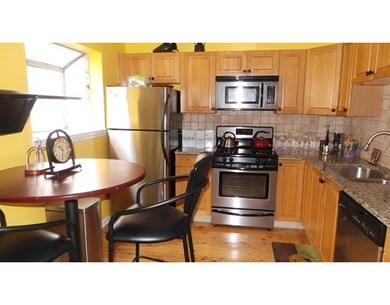
95 Anderer Ln Unit 7 West Roxbury, MA 02132
West Roxbury NeighborhoodAbout This Home
As of May 2024Beautiful townhouse in Newfield Woods! Just on the Chestnut Hill/West Roxbury line. Bright and sunny with hardwood floors throughout the unit. Features include eat in kitchen with stainless steel appliances including a built in wine refrigerator. Access from kitchen to a wonderful large deck. Open dining room/living room w/ fireplace & lovely updated half bath complete this floor. The second floor is comprised of 2 bedrooms and 2 updated full baths. Master bedroom with an updated master bath which includes a Jacuzzi tub. A large second bedroom next to second updated full bath completes this floor. First floor contains a room that is perfect for a home office, with washer/dryer hidden away in a closet.There is garage parking plus one outside spot.
Ownership History
Purchase Details
Home Financials for this Owner
Home Financials are based on the most recent Mortgage that was taken out on this home.Purchase Details
Home Financials for this Owner
Home Financials are based on the most recent Mortgage that was taken out on this home.Purchase Details
Home Financials for this Owner
Home Financials are based on the most recent Mortgage that was taken out on this home.Similar Homes in West Roxbury, MA
Home Values in the Area
Average Home Value in this Area
Purchase History
| Date | Type | Sale Price | Title Company |
|---|---|---|---|
| Deed | $480,000 | -- | |
| Deed | $480,000 | -- | |
| Deed | $400,000 | -- | |
| Deed | $400,000 | -- | |
| Deed | $230,000 | -- | |
| Deed | $230,000 | -- |
Mortgage History
| Date | Status | Loan Amount | Loan Type |
|---|---|---|---|
| Open | $627,547 | Purchase Money Mortgage | |
| Closed | $627,547 | Purchase Money Mortgage | |
| Closed | $500,000 | Credit Line Revolving | |
| Previous Owner | $200,000 | Purchase Money Mortgage | |
| Previous Owner | $218,500 | Purchase Money Mortgage |
Property History
| Date | Event | Price | Change | Sq Ft Price |
|---|---|---|---|---|
| 05/30/2025 05/30/25 | For Sale | $725,000 | +18.9% | $532 / Sq Ft |
| 05/15/2024 05/15/24 | Sold | $610,000 | -6.2% | $406 / Sq Ft |
| 04/04/2024 04/04/24 | Pending | -- | -- | -- |
| 03/28/2024 03/28/24 | For Sale | $650,000 | +35.4% | $433 / Sq Ft |
| 05/19/2017 05/19/17 | Sold | $480,000 | -3.0% | $352 / Sq Ft |
| 03/16/2017 03/16/17 | Pending | -- | -- | -- |
| 02/10/2017 02/10/17 | For Sale | $495,000 | -- | $363 / Sq Ft |
Tax History Compared to Growth
Tax History
| Year | Tax Paid | Tax Assessment Tax Assessment Total Assessment is a certain percentage of the fair market value that is determined by local assessors to be the total taxable value of land and additions on the property. | Land | Improvement |
|---|---|---|---|---|
| 2025 | $7,613 | $657,400 | $0 | $657,400 |
| 2024 | $5,849 | $536,600 | $0 | $536,600 |
| 2023 | $5,593 | $520,800 | $0 | $520,800 |
| 2022 | $5,396 | $496,000 | $0 | $496,000 |
| 2021 | $5,292 | $496,000 | $0 | $496,000 |
| 2020 | $5,023 | $475,700 | $0 | $475,700 |
| 2019 | $4,686 | $444,600 | $0 | $444,600 |
| 2018 | $4,534 | $432,600 | $0 | $432,600 |
| 2017 | $3,954 | $373,400 | $0 | $373,400 |
| 2016 | $3,839 | $349,000 | $0 | $349,000 |
| 2015 | $4,206 | $347,300 | $0 | $347,300 |
| 2014 | $4,008 | $318,600 | $0 | $318,600 |
Agents Affiliated with this Home
-
Rjp Sells

Seller's Agent in 2024
Rjp Sells
Coldwell Banker Realty - Brookline
(617) 365-8586
3 in this area
24 Total Sales
-
Jackie Crawford Ross

Buyer's Agent in 2024
Jackie Crawford Ross
RE/MAX
(774) 272-1912
1 in this area
103 Total Sales
-
Randall Johnson
R
Seller's Agent in 2017
Randall Johnson
K2 Realty, LLC
(617) 775-7823
2 Total Sales
-
Lois Baho
L
Buyer's Agent in 2017
Lois Baho
Conway - West Roxbury
(781) 881-4051
3 in this area
9 Total Sales
Map
Source: MLS Property Information Network (MLS PIN)
MLS Number: 72117946
APN: WROX-000000-000020-007665-000070
- 97 Anderer Ln Unit 105
- 100 Anderer Ln Unit 3
- 1 Furbush Rd
- 1 Marlin Rd
- 59 Chellman St
- 633 Lagrange St
- 92 Westover St
- 50 Grace Rd
- 293 Temple St Unit 101
- 16 Grace Rd
- 11 Fairhaven Rd
- 184 Perham St
- 42 Fairhaven Rd
- 20 Westgate Rd Unit 6
- 28 Westgate Rd Unit 3
- 264 Lagrange St Unit U264
- 22 Bryon Rd Unit 3
- 75 Wayne Rd
- 589 Weld St
- 15 Hodgdon Terrace
