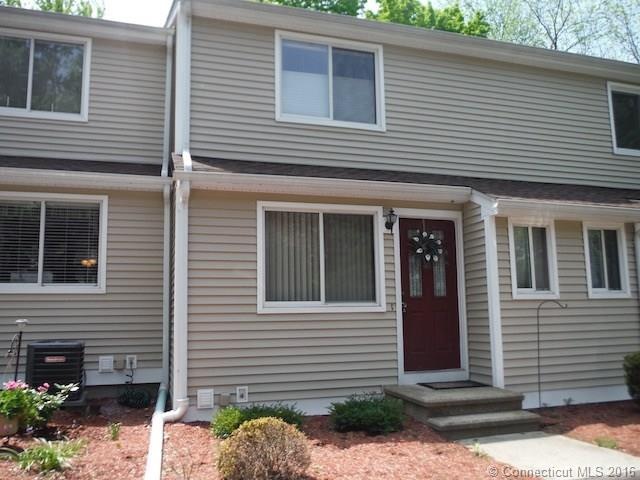
95 Bee St Unit 25 Meriden, CT 06450
Estimated Value: $233,000 - $256,000
Highlights
- Attic
- Thermal Windows
- Central Air
- 2 Fireplaces
- Patio
About This Home
As of August 2016Rarely available unit in Abbey Park! Wonderful, updated townhouse with finished family room in walk-out lower level. Three skylights in upper level. Kitchen updated in 8/2015. Roof and siding are 2 years old. Fireplaced living room; add'l gas fireplace in FR. Living room has a 3-panel french door (3 years old) to balcony deck. Generous closet space! Self managed, no assessments, and FHA APPROVED!
Last Agent to Sell the Property
Becky Berarducci
Berarducci Realtors License #REB.0756838 Listed on: 05/16/2016
Co-Listed By
Melanie Schneider
Berarducci Realtors License #RES.0795051
Last Buyer's Agent
Walter Pacheco
Berkshire Hathaway NE Prop. License #RES.0776692
Property Details
Home Type
- Condominium
Est. Annual Taxes
- $3,839
Year Built
- Built in 1987
HOA Fees
- $245 Monthly HOA Fees
Parking
- 2 Parking Spaces
Home Design
- Vinyl Siding
Interior Spaces
- 1,088 Sq Ft Home
- 2 Fireplaces
- Thermal Windows
- Attic or Crawl Hatchway Insulated
Kitchen
- Oven or Range
- Electric Cooktop
- Microwave
- Dishwasher
Bedrooms and Bathrooms
- 2 Bedrooms
Partially Finished Basement
- Walk-Out Basement
- Basement Fills Entire Space Under The House
Outdoor Features
- Patio
- Rain Gutters
Schools
- Pboe Elementary School
- Pboe High School
Utilities
- Central Air
- Heating System Uses Natural Gas
- Cable TV Available
Community Details
Overview
- Association fees include grounds maintenance, snow removal, trash pickup
- 26 Units
- Abbey Park Community
Pet Policy
- Pets Allowed
Ownership History
Purchase Details
Home Financials for this Owner
Home Financials are based on the most recent Mortgage that was taken out on this home.Purchase Details
Home Financials for this Owner
Home Financials are based on the most recent Mortgage that was taken out on this home.Similar Homes in Meriden, CT
Home Values in the Area
Average Home Value in this Area
Purchase History
| Date | Buyer | Sale Price | Title Company |
|---|---|---|---|
| Nunn-Hacku Ann M | -- | -- | |
| Nunn Ann M | $128,000 | -- | |
| Clark James M | $189,900 | -- |
Mortgage History
| Date | Status | Borrower | Loan Amount |
|---|---|---|---|
| Open | Clark James M | $81,400 | |
| Previous Owner | Clark James M | $172,400 |
Property History
| Date | Event | Price | Change | Sq Ft Price |
|---|---|---|---|---|
| 08/12/2016 08/12/16 | Sold | $128,000 | -5.1% | $118 / Sq Ft |
| 06/08/2016 06/08/16 | Pending | -- | -- | -- |
| 05/16/2016 05/16/16 | For Sale | $134,900 | -- | $124 / Sq Ft |
Tax History Compared to Growth
Tax History
| Year | Tax Paid | Tax Assessment Tax Assessment Total Assessment is a certain percentage of the fair market value that is determined by local assessors to be the total taxable value of land and additions on the property. | Land | Improvement |
|---|---|---|---|---|
| 2024 | $3,457 | $95,200 | $0 | $95,200 |
| 2023 | $3,312 | $95,200 | $0 | $95,200 |
| 2022 | $3,141 | $95,200 | $0 | $95,200 |
| 2021 | $3,572 | $87,430 | $0 | $87,430 |
| 2020 | $3,572 | $87,430 | $0 | $87,430 |
| 2019 | $3,572 | $87,430 | $0 | $87,430 |
| 2018 | $3,588 | $87,430 | $0 | $87,430 |
| 2017 | $3,490 | $87,430 | $0 | $87,430 |
| 2016 | $3,840 | $102,480 | $0 | $102,480 |
| 2015 | $3,754 | $102,480 | $0 | $102,480 |
| 2014 | $3,663 | $102,480 | $0 | $102,480 |
Agents Affiliated with this Home
-

Seller's Agent in 2016
Becky Berarducci
Berarducci Realtors
(860) 384-2466
-

Seller Co-Listing Agent in 2016
Melanie Schneider
Berarducci Realtors
-
W
Buyer's Agent in 2016
Walter Pacheco
Berkshire Hathaway Home Services
Map
Source: SmartMLS
MLS Number: G10135654
APN: MERI-001007-000333H-000004R-F000025
- 19 Abbey Ln Unit 19
- 36 Hart Ave
- 1280 E Main St
- 158 Paddock Ave Unit 2001
- 47 Westview Dr
- 102 Horton Ave
- 37 Schwink Dr
- 122 Williams St
- 53 David Dr
- 196 Bee St
- 39 Swain Ave
- 89 Genest St
- 118 Swain Ave
- 33 Clinton St
- 26 John George Dr
- 1516 E Main St Unit 18
- 19 Morton Rd
- 41 Morton Rd
- 202 Metacomet Dr
- 48 Sagamore Rd
- 95 Bee St Unit 26
- 95 Bee St Unit 25
- 95 Bee St Unit 24
- 95 Bee St Unit 23
- 95 Bee St Unit 22
- 95 Bee St Unit 21
- 95 Bee St Unit 20
- 95 Bee St Unit 19
- 95 Bee St Unit 18
- 95 Bee St Unit 17
- 95 Bee St Unit 16
- 95 Bee St Unit 15
- 95 Bee St Unit 14
- 95 Bee St Unit 13
- 95 Bee St Unit 12
- 95 Bee St Unit 11
- 95 Bee St Unit 9
- 95 Bee St Unit 8
- 95 Bee St Unit 7
- 95 Bee St Unit 6
