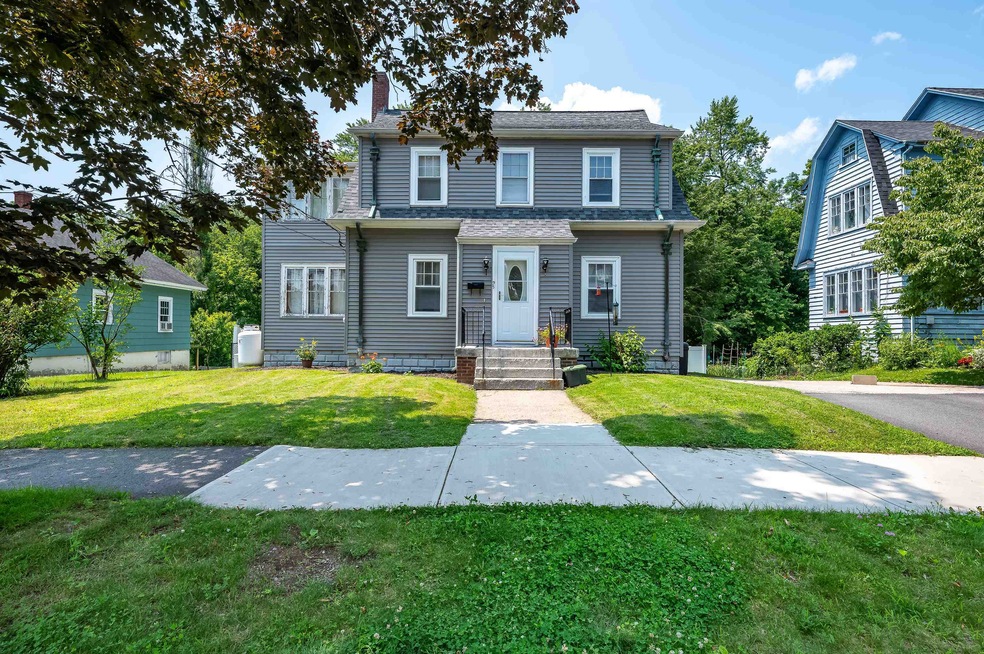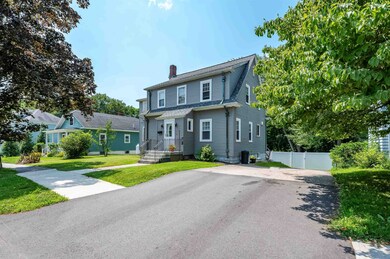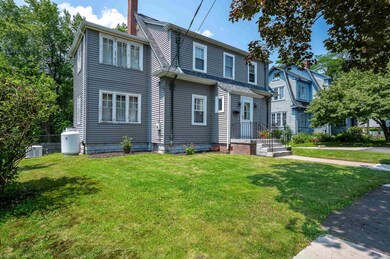
Estimated Value: $541,000 - $598,000
Highlights
- Above Ground Pool
- Deck
- Fireplace
- Colonial Architecture
- Wood Flooring
- Patio
About This Home
As of August 2023Wonderful location for this Charming Classic Colonial. This lovely home is filled with natural light, boasting many vintage appointments & flowing & flexible floorplan that accommodates daily living, working & playing. The spacious living room with fireplace (gas log needs replacement) & french doors to charming sunroom, the dining room has built-in hutch, french doors & breakfast bar open to the cheery & efficient kitchen. 1st floor bath has been updated & there are two mudroom areas, front & back. The second floor is currently set up as 3 bedrooms. The primary bedroom & 2nd bedroom have wood floors & both have doors to 2nd floor sunroom that could be a 4th bedroom. Lots of possibilities here. The full bath has been updated with tile & granite. The full basement has lots of storage and walk out to the back patio. The systems have been updated & maintained over the years & on demand generator was added 4 years ago. The laundry area is in the basement along with soapstone sink. The two tiered pool deck overlooks the above ground pool and the generous backyard has been fenced for function & privacy; great spot for gardening & play. This lot also abuts the popular Community Trail. Wonderful opportunity to add your own personal touches & make it your home. Just perfect to walking to desirable downtown Dover, the shops, train station, elementary school & the list goes on. Don't miss this opportunity! * Showings start at the Open House Saturday 7-15 from 10:00 - 1:00.
Home Details
Home Type
- Single Family
Est. Annual Taxes
- $7,513
Year Built
- Built in 1931
Lot Details
- 8,712 Sq Ft Lot
- Partially Fenced Property
- Landscaped
- Lot Sloped Up
- Property is zoned HR
Parking
- Paved Parking
Home Design
- Colonial Architecture
- Concrete Foundation
- Wood Frame Construction
- Shingle Roof
- Wood Siding
- Vinyl Siding
Interior Spaces
- 2-Story Property
- Ceiling Fan
- Fireplace
- Blinds
- Combination Kitchen and Dining Room
Kitchen
- Electric Range
- Dishwasher
Flooring
- Wood
- Carpet
- Tile
Bedrooms and Bathrooms
- 4 Bedrooms
Laundry
- Dryer
- Washer
Unfinished Basement
- Walk-Out Basement
- Basement Fills Entire Space Under The House
- Interior Basement Entry
- Laundry in Basement
- Basement Storage
- Natural lighting in basement
Accessible Home Design
- Hard or Low Nap Flooring
- Standby Generator
Outdoor Features
- Above Ground Pool
- Deck
- Patio
Schools
- Woodman Park Elementary School
- Dover Middle School
- Dover High School
Utilities
- Heating System Uses Steam
- Heating System Uses Oil
- Power Generator
- Propane
- Oil Water Heater
- High Speed Internet
- Cable TV Available
Community Details
- Trails
Listing and Financial Details
- Tax Lot 118
Ownership History
Purchase Details
Home Financials for this Owner
Home Financials are based on the most recent Mortgage that was taken out on this home.Purchase Details
Home Financials for this Owner
Home Financials are based on the most recent Mortgage that was taken out on this home.Similar Homes in the area
Home Values in the Area
Average Home Value in this Area
Purchase History
| Date | Buyer | Sale Price | Title Company |
|---|---|---|---|
| Odor Monica L | $540,000 | None Available | |
| Joy Michele | $129,000 | -- |
Mortgage History
| Date | Status | Borrower | Loan Amount |
|---|---|---|---|
| Open | Odor Monica L | $513,000 | |
| Previous Owner | Joy Michele | $80,000 |
Property History
| Date | Event | Price | Change | Sq Ft Price |
|---|---|---|---|---|
| 08/10/2023 08/10/23 | Sold | $540,000 | +10.2% | $300 / Sq Ft |
| 07/17/2023 07/17/23 | Pending | -- | -- | -- |
| 07/13/2023 07/13/23 | For Sale | $489,900 | -- | $272 / Sq Ft |
Tax History Compared to Growth
Tax History
| Year | Tax Paid | Tax Assessment Tax Assessment Total Assessment is a certain percentage of the fair market value that is determined by local assessors to be the total taxable value of land and additions on the property. | Land | Improvement |
|---|---|---|---|---|
| 2024 | $8,625 | $474,700 | $159,500 | $315,200 |
| 2023 | $7,734 | $413,600 | $136,700 | $276,900 |
| 2022 | $7,513 | $378,700 | $129,100 | $249,600 |
| 2021 | $7,821 | $360,400 | $129,100 | $231,300 |
| 2020 | $7,646 | $307,700 | $117,700 | $190,000 |
| 2019 | $7,363 | $292,300 | $106,300 | $186,000 |
| 2018 | $6,873 | $275,800 | $94,900 | $180,900 |
| 2017 | $6,317 | $244,200 | $72,200 | $172,000 |
| 2016 | $5,955 | $226,500 | $63,800 | $162,700 |
| 2015 | $5,817 | $218,600 | $59,800 | $158,800 |
| 2014 | $5,686 | $218,600 | $59,800 | $158,800 |
| 2011 | $5,624 | $223,900 | $77,400 | $146,500 |
Agents Affiliated with this Home
-
Beverly Brooks

Seller's Agent in 2023
Beverly Brooks
RE/MAX
(603) 770-7039
10 in this area
125 Total Sales
-
Jennifer Lace
J
Buyer's Agent in 2023
Jennifer Lace
StartPoint Realty
(603) 815-2430
6 in this area
29 Total Sales
Map
Source: PrimeMLS
MLS Number: 4961216
APN: DOVR-012118
- Lot 3 Emerson Ridge Unit 3
- 2 Hamilton St
- 32 Lenox Dr Unit D
- 37 Lenox Dr Unit B
- 29 Lenox Dr Unit B
- 57 Rutland St
- 30 Lenox Dr Unit D
- 31 Lenox Dr Unit B
- 35 Lenox Dr Unit B
- 181 Central Ave
- 20 Belknap St Unit 24
- 20-22 Kirkland St
- 33 Little Bay Dr
- 21 Little Bay Dr
- 204 Silver St
- 0 Hemlock Rd
- 93 Henry Law Ave Unit 21
- 84 Court St
- 9 Hartswood Rd
- 603 Cocheco Ct


