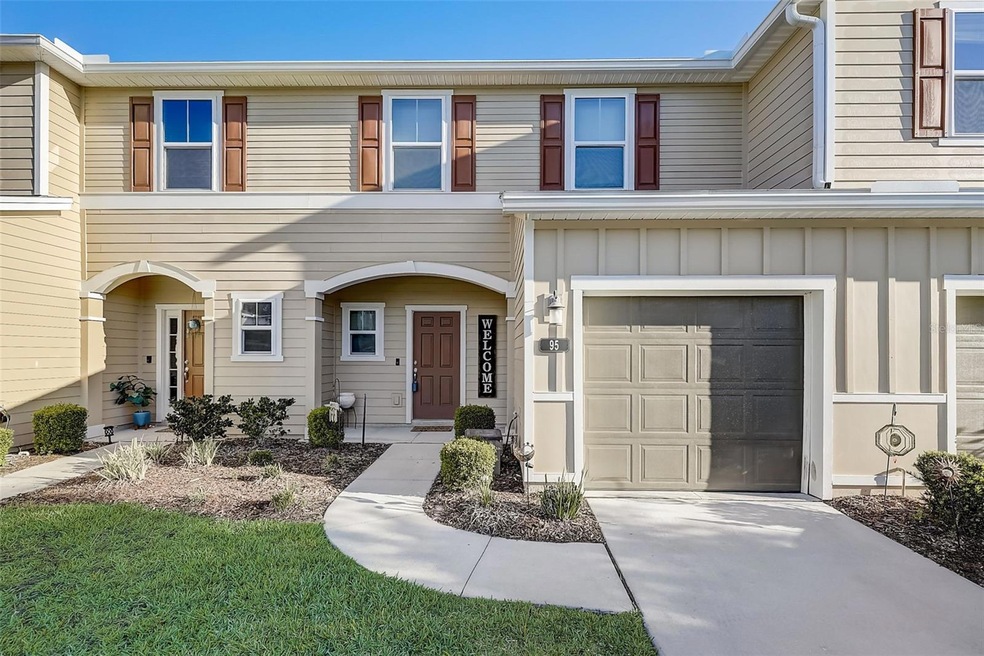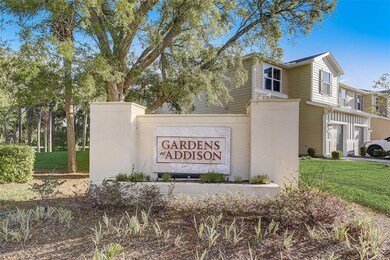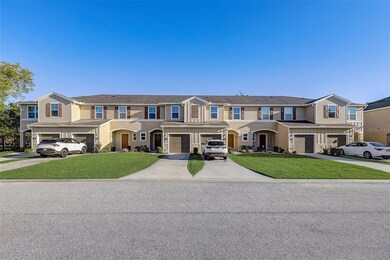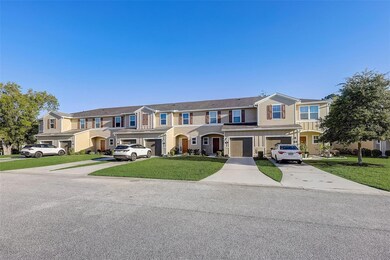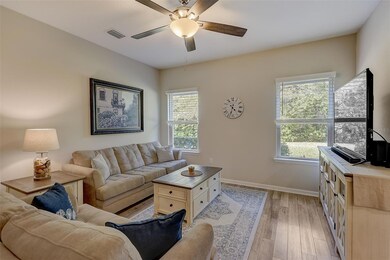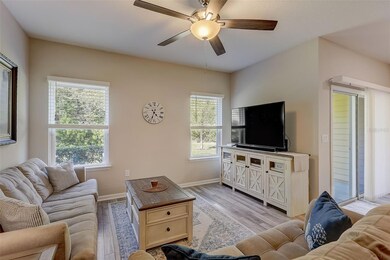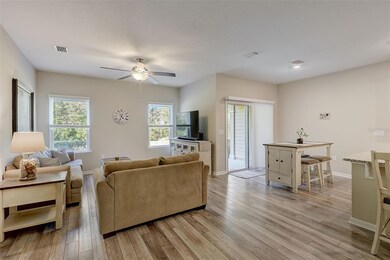
95 Bella Vita Way Ormond Beach, FL 32174
Estimated Value: $245,000 - $266,000
Highlights
- Open Floorplan
- Family Room Off Kitchen
- Eat-In Kitchen
- Community Pool
- 1 Car Attached Garage
- Walk-In Closet
About This Home
As of May 2024Welcome home to Ormond Beach FL!! Upon entering the residence, you are welcomed into a spacious foyer that leads to expansive living areas characterized by high ceilings, ample natural light, and exquisite finishes throughout. The open-concept floor plan seamlessly integrates the living room, dining area, and gourmet kitchen, making it ideal for both relaxing and entertaining guests. The master suite is a luxurious retreat featuring a generous bedroom space, a spa-like ensuite bathroom with dual vanities, walk-in shower, and a large walk-in closet. It offers a peaceful sanctuary to unwind and rejuvenate after a long day. The additional bedroom also offers it own private bathroom and walk-in closet offering comfort and privacy for family members or guests. Don't delay call and schedule your showing today!!
Last Agent to Sell the Property
LPT REALTY, LLC Brokerage Phone: 877-366-2213 License #3471743 Listed on: 03/21/2024

Townhouse Details
Home Type
- Townhome
Est. Annual Taxes
- $1,836
Year Built
- Built in 2020
Lot Details
- 2,529 Sq Ft Lot
- South Facing Home
HOA Fees
- $294 Monthly HOA Fees
Parking
- 1 Car Attached Garage
Home Design
- Bi-Level Home
- Slab Foundation
- Shingle Roof
- Cement Siding
Interior Spaces
- 1,636 Sq Ft Home
- Open Floorplan
- Ceiling Fan
- Sliding Doors
- Family Room Off Kitchen
Kitchen
- Eat-In Kitchen
- Range
- Microwave
- Dishwasher
- Disposal
Flooring
- Carpet
- Tile
- Luxury Vinyl Tile
Bedrooms and Bathrooms
- 2 Bedrooms
- Primary Bedroom Upstairs
- Walk-In Closet
Laundry
- Laundry Room
- Laundry on upper level
- Dryer
- Washer
Utilities
- Central Heating and Cooling System
- Thermostat
- Electric Water Heater
- Cable TV Available
Listing and Financial Details
- Visit Down Payment Resource Website
- Legal Lot and Block 48 / 48
- Assessor Parcel Number 3136-09-00-0480
Community Details
Overview
- Association fees include pool, internet, maintenance structure, pest control
- Shantel Tarasenko, Cam Association, Phone Number (904) 647-2619
- Visit Association Website
- Gardens/Addison Oaks Subdivision
Recreation
- Community Pool
Pet Policy
- Pets Allowed
Ownership History
Purchase Details
Home Financials for this Owner
Home Financials are based on the most recent Mortgage that was taken out on this home.Purchase Details
Home Financials for this Owner
Home Financials are based on the most recent Mortgage that was taken out on this home.Similar Homes in Ormond Beach, FL
Home Values in the Area
Average Home Value in this Area
Purchase History
| Date | Buyer | Sale Price | Title Company |
|---|---|---|---|
| Angrisani Cassie Marie | $259,000 | Premier Title | |
| Dulong Richard A | $194,000 | First American Title Ins Co |
Mortgage History
| Date | Status | Borrower | Loan Amount |
|---|---|---|---|
| Open | Angrisani Cassie Marie | $259,000 | |
| Previous Owner | Dulong Richard A | $174,600 |
Property History
| Date | Event | Price | Change | Sq Ft Price |
|---|---|---|---|---|
| 05/23/2024 05/23/24 | Sold | $259,000 | -0.3% | $158 / Sq Ft |
| 04/26/2024 04/26/24 | Pending | -- | -- | -- |
| 04/02/2024 04/02/24 | Price Changed | $259,900 | -1.6% | $159 / Sq Ft |
| 03/21/2024 03/21/24 | For Sale | $264,000 | -- | $161 / Sq Ft |
Tax History Compared to Growth
Tax History
| Year | Tax Paid | Tax Assessment Tax Assessment Total Assessment is a certain percentage of the fair market value that is determined by local assessors to be the total taxable value of land and additions on the property. | Land | Improvement |
|---|---|---|---|---|
| 2025 | $1,836 | $238,293 | $33,000 | $205,293 |
| 2024 | $1,836 | $158,811 | -- | -- |
| 2023 | $1,836 | $154,185 | $0 | $0 |
| 2022 | $1,771 | $149,694 | $0 | $0 |
| 2021 | $1,823 | $145,334 | $0 | $0 |
| 2020 | $317 | $18,000 | $18,000 | $0 |
| 2019 | $391 | $22,000 | $22,000 | $0 |
| 2018 | $274 | $15,000 | $15,000 | $0 |
Agents Affiliated with this Home
-
Melissa Bozeman

Seller's Agent in 2024
Melissa Bozeman
LPT REALTY, LLC
(386) 717-5065
31 Total Sales
-
Stellar Non-Member Agent
S
Buyer's Agent in 2024
Stellar Non-Member Agent
FL_MFRMLS
Map
Source: Stellar MLS
MLS Number: V4935275
APN: 3136-09-00-0480
- 63 Bella Vita Way Unit 3-F
- 39 Bella Vita Way Unit 5D
- 84 Bella Vita Way
- 140 Limewood Place Unit 3
- 140 Limewood Place Unit 2
- 150 Limewood Place Unit 2
- 150 Limewood Place Unit 6
- 160 Limewood Place Unit 1
- 130 Limewood Place Unit 4
- 130 Limewood Place Unit 2
- 200 Lemon Tree Ln Unit 5
- 200 Lemon Tree Ln Unit A
- 1506 N Us Hwy 1
- 0 Cliffhaven Ct Unit 1211335
- 0 Cliffhaven Ct Unit MFRO6287586
- 106 Pine Tree Dr
- 3 Oscelot Ct
- 75 Lakebluff Dr
- 2 Walnut Ct
- 120 Oak Ln
- 57 Bella Vita Way
- 102 Bella Vita Way
- 80 Bella Vita Way
- 92 Bella Vita Way
- 8 Bella Vita Way
- 100 Bella Vita Way
- 98 Bella Vita Way
- 17 Bella Vita Way
- 13 Bella Vita Way
- 29 Bella Vita Way Unit 4-C
- 101 Bella Vita Way
- 21 Bella Vita Way
- 23 Bella Vita Way
- 96 Bella Vita Way
- 84 Bella Vita Way Unit 84
- 93 Bella Vita Way
- 95 Bella Vita Way
- 97 Bella Vita Way
- 99 Bella Vita Way Unit 3-I
- 81 Bella Vita Way
