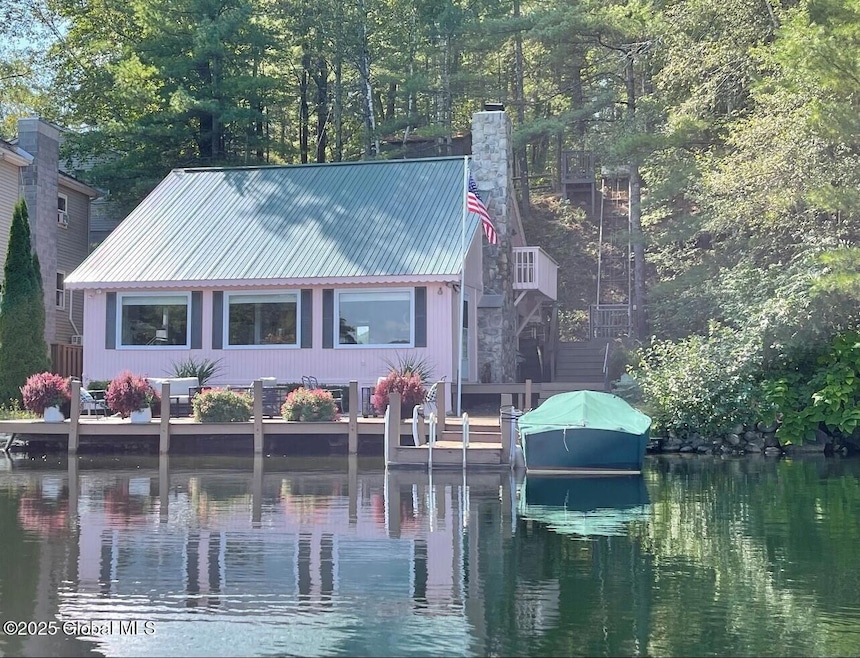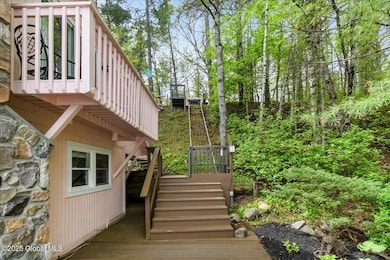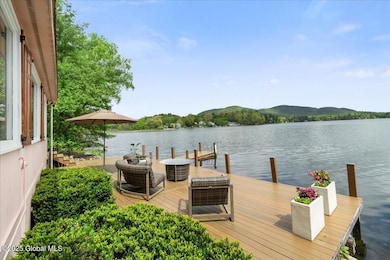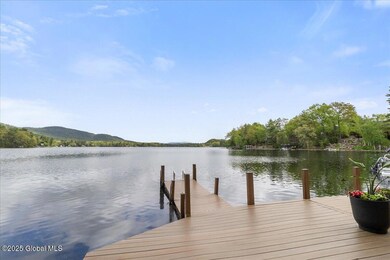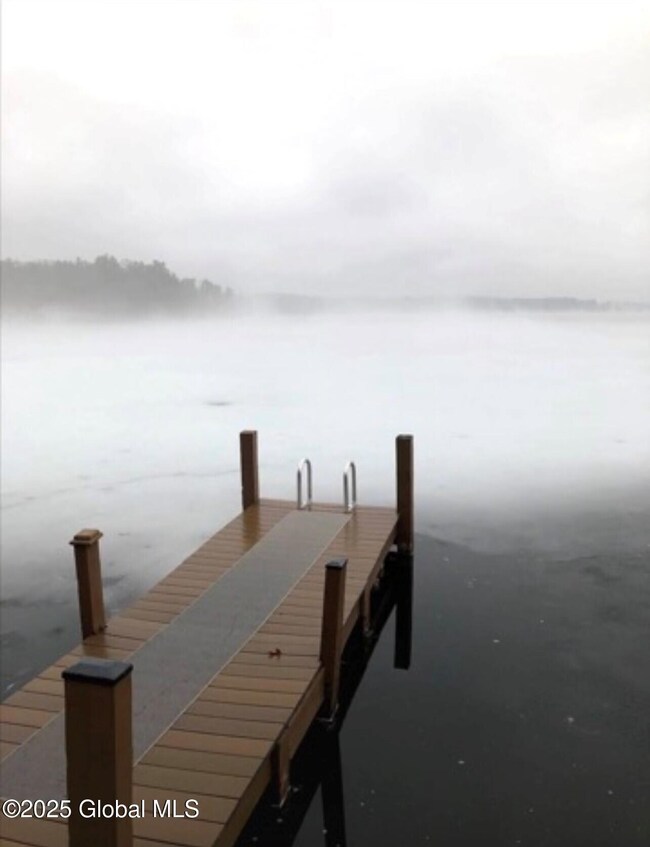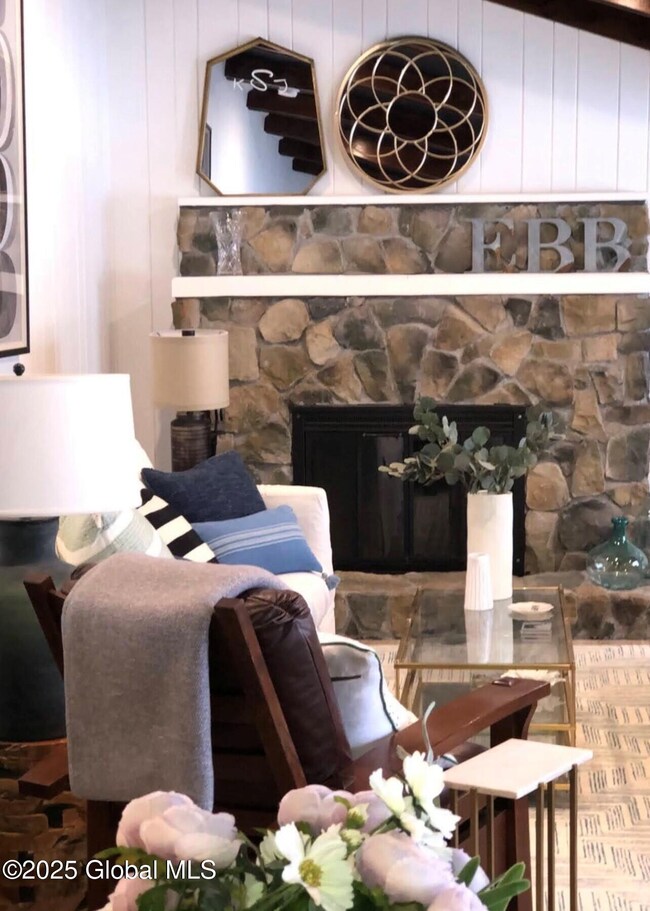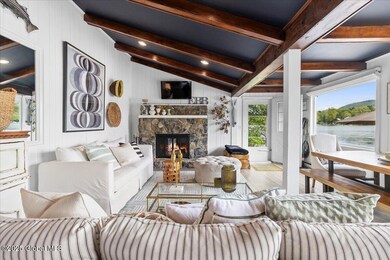
95 Birdsall Rd Queensbury, NY 12804
Estimated payment $5,258/month
Highlights
- Deeded Waterfront Access Rights
- Lake Front
- Deck
- Lake George Elementary School Rated A-
- Docks
- Vaulted Ceiling
About This Home
Must see charming year-round Adirondack lake front cottage offering spectacular views of Glen Lake, the Adirondack foothills & Green Mountains of Vermont. The cottage has 2 bedrooms, 1 bath w/ flex space. Updates include trex decking over the water's edge, exterior paint, interior paint, new light fixtures, new carpet (2nd floor), custom Hunter Douglas blinds, updated bathroom, bank of built-ins for added storage space, new water purification system. Also wired for generator back up. Property includes a hillside custom transportation system (tram) supplementing exterior stairs. Do not miss your opportunity to own this pristine lake front cottage w/ boat slip. Property is abundant w/ wildlife. Close proximity to county bike path to Lake George, the Glens Falls Country Club, and ski resorts
Home Details
Home Type
- Single Family
Est. Annual Taxes
- $7,522
Year Built
- Built in 1968 | Remodeled
Lot Details
- 5,227 Sq Ft Lot
- Lake Front
- Split Rail Fence
Property Views
- Lake
- Woods
- Mountain
Home Design
- Cottage
- Metal Roof
- Wood Siding
- Stone Siding
Interior Spaces
- 1,412 Sq Ft Home
- 2-Story Property
- Built-In Features
- Crown Molding
- Paneling
- Vaulted Ceiling
- Wood Burning Fireplace
- Blinds
- Sliding Doors
- Living Room with Fireplace
Kitchen
- Eat-In Kitchen
- Range with Range Hood
- Microwave
- Solid Surface Countertops
Flooring
- Carpet
- Vinyl
Bedrooms and Bathrooms
- 2 Bedrooms
- Primary Bedroom on Main
- Bathroom on Main Level
- 1 Full Bathroom
Home Security
- Carbon Monoxide Detectors
- Fire and Smoke Detector
Parking
- 3 Parking Spaces
- Driveway
- Paved Parking
- Off-Street Parking
Outdoor Features
- Deeded Waterfront Access Rights
- Docks
- Deck
- Exterior Lighting
- Shed
- Wrap Around Porch
Schools
- Lake George Elementary School
- Lake George High School
Utilities
- Window Unit Cooling System
- Heating System Uses Propane
- Baseboard Heating
- Electric Baseboard Heater
- Water Purifier
- Sewer Holding Tank
- Cable TV Available
Community Details
- No Home Owners Association
Listing and Financial Details
- Legal Lot and Block 34 / 1
- Assessor Parcel Number 523400 289.17-1-34
Map
Home Values in the Area
Average Home Value in this Area
Tax History
| Year | Tax Paid | Tax Assessment Tax Assessment Total Assessment is a certain percentage of the fair market value that is determined by local assessors to be the total taxable value of land and additions on the property. | Land | Improvement |
|---|---|---|---|---|
| 2024 | $7,715 | $713,000 | $420,000 | $293,000 |
| 2023 | $7,715 | $594,800 | $336,000 | $258,800 |
| 2022 | $7,302 | $594,800 | $336,000 | $258,800 |
| 2021 | $7,304 | $594,800 | $336,000 | $258,800 |
| 2020 | $4,108 | $320,600 | $188,000 | $132,600 |
| 2019 | $2,123 | $320,600 | $188,000 | $132,600 |
| 2018 | $4,158 | $320,600 | $188,000 | $132,600 |
| 2017 | $4,480 | $342,700 | $180,000 | $162,700 |
| 2016 | $4,089 | $342,700 | $180,000 | $162,700 |
| 2015 | -- | $323,600 | $180,000 | $143,600 |
| 2014 | -- | $238,100 | $122,200 | $115,900 |
Property History
| Date | Event | Price | Change | Sq Ft Price |
|---|---|---|---|---|
| 05/22/2025 05/22/25 | For Sale | $825,000 | +37.5% | $584 / Sq Ft |
| 11/16/2020 11/16/20 | Sold | $600,000 | -3.1% | $425 / Sq Ft |
| 10/11/2020 10/11/20 | Pending | -- | -- | -- |
| 10/09/2020 10/09/20 | For Sale | $619,000 | +90.5% | $438 / Sq Ft |
| 05/26/2016 05/26/16 | Sold | $325,000 | -9.7% | $240 / Sq Ft |
| 04/07/2016 04/07/16 | Pending | -- | -- | -- |
| 01/30/2016 01/30/16 | For Sale | $359,900 | -- | $266 / Sq Ft |
Purchase History
| Date | Type | Sale Price | Title Company |
|---|---|---|---|
| Warranty Deed | $600,000 | None Available | |
| Deed | $325,000 | Michael Borgos | |
| Deed | -- | Sheila Gossduerr | |
| Interfamily Deed Transfer | -- | Sheila Duerr |
Similar Homes in the area
Source: Global MLS
MLS Number: 202517944
APN: 523400-289-017-0001-034-000-0000
- 10 Greenwood Ln
- 390 Glen Lake Rd
- L17.3 Glen Lake Rd
- 177 Glen Lake Rd
- 176 Montray Rd
- L18 Blind Rock Rd
- 15 Genista Ln
- 5 Wincrest Dr
- 0 U S 9
- 23 Cedar Ct
- 93 Cedar Ct
- L18 Country Club Rd
- L18.2 Country Club Rd
- 26 Queensway
- L36 Baywood Dr
- 34 Sara-Jen Dr
- 374 State Route 149
- 4 June Dr
- 4 Schoolhouse Rd
- 64 Crane Ct
