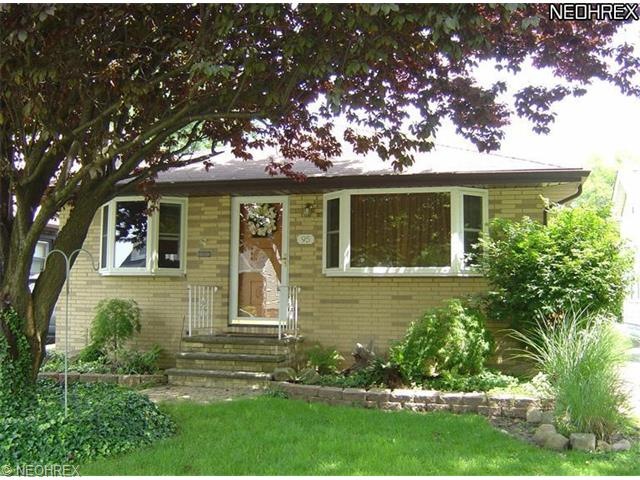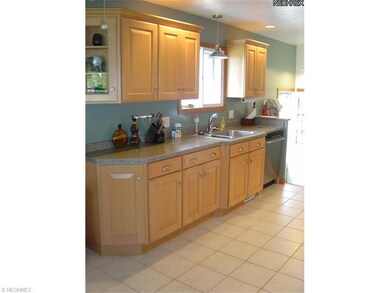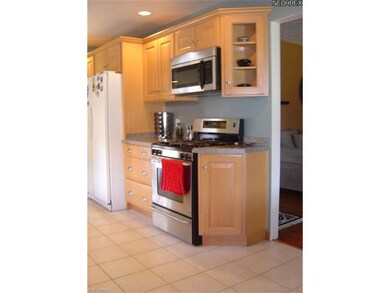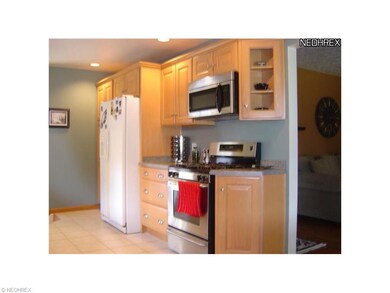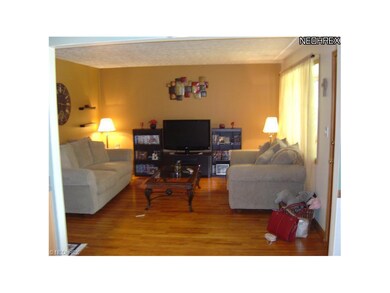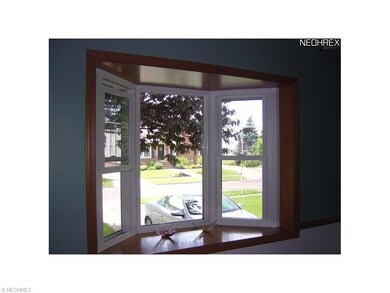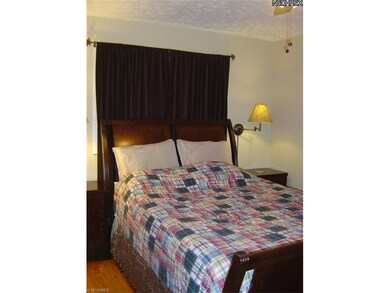
95 E 267th St Euclid, OH 44132
Highlights
- Lake View
- Ranch Style House
- Patio
- Lake Privileges
- Detached Garage
- Park
About This Home
As of April 2022Well maintained brick Ranch with twin bay oak/vinyl windows facing west to accent front of home, bring view of lake into living room and combined kitchen/dining areas. Beautiful hardwood floors, recently refinished in living room and hallway. Kitchen has maple cabinets, recessed lighting, pendant lights above sink, stainless dishwasher, microwave, stove. Full size refrigerator with water dispenser. Ceiling fans in all bedrooms and kitchen to bring in the lake breezes. Back vinyl sliding windows replaced 2008, furnace and A/C 2009, wood full fence in back and across drive 2007. Finished rec room in basement has large bar with sink and small fridge, full bath with extra large shower/glass block and pedestal sink. Good storage and workshop too! Clarkwood Beach Club privileges include beach access, park/pavilion for 80/year and 400/initial one time registration.
Last Agent to Sell the Property
Howard Hanna License #2005000099 Listed on: 10/07/2013

Home Details
Home Type
- Single Family
Est. Annual Taxes
- $2,709
Year Built
- Built in 1969
Lot Details
- 5,319 Sq Ft Lot
- Lot Dimensions are 38x140
- Street terminates at a dead end
- West Facing Home
- Privacy Fence
- Wood Fence
Parking
- Detached Garage
Home Design
- Ranch Style House
- Brick Exterior Construction
- Asphalt Roof
Interior Spaces
- 2,214 Sq Ft Home
- Lake Views
- Finished Basement
- Basement Fills Entire Space Under The House
Kitchen
- Built-In Oven
- Range
- Microwave
- Dishwasher
Bedrooms and Bathrooms
- 3 Bedrooms
- 2 Full Bathrooms
Laundry
- Dryer
- Washer
Outdoor Features
- Lake Privileges
- Patio
Utilities
- Forced Air Heating and Cooling System
- Heating System Uses Gas
Listing and Financial Details
- Assessor Parcel Number 645-02-061
Community Details
Overview
- Lake Overlook Community
Recreation
- Park
Ownership History
Purchase Details
Home Financials for this Owner
Home Financials are based on the most recent Mortgage that was taken out on this home.Purchase Details
Home Financials for this Owner
Home Financials are based on the most recent Mortgage that was taken out on this home.Purchase Details
Home Financials for this Owner
Home Financials are based on the most recent Mortgage that was taken out on this home.Purchase Details
Purchase Details
Purchase Details
Purchase Details
Purchase Details
Similar Homes in the area
Home Values in the Area
Average Home Value in this Area
Purchase History
| Date | Type | Sale Price | Title Company |
|---|---|---|---|
| Deed | $177,000 | Enterprise Title | |
| Warranty Deed | $122,000 | Barristers Title Agency | |
| Warranty Deed | $153,000 | Chicago Title Insurance C | |
| Deed | -- | -- | |
| Deed | -- | -- | |
| Deed | -- | -- | |
| Deed | -- | -- | |
| Deed | -- | -- |
Mortgage History
| Date | Status | Loan Amount | Loan Type |
|---|---|---|---|
| Open | $85,000 | New Conventional | |
| Previous Owner | $16,160 | Credit Line Revolving | |
| Previous Owner | $15,147 | Credit Line Revolving | |
| Previous Owner | $122,400 | Fannie Mae Freddie Mac | |
| Previous Owner | $80,000 | Unknown | |
| Previous Owner | $46,000 | Credit Line Revolving | |
| Previous Owner | $63,000 | Unknown |
Property History
| Date | Event | Price | Change | Sq Ft Price |
|---|---|---|---|---|
| 04/29/2022 04/29/22 | Sold | $177,000 | -4.3% | $80 / Sq Ft |
| 04/01/2022 04/01/22 | Pending | -- | -- | -- |
| 03/24/2022 03/24/22 | For Sale | $185,000 | +51.6% | $84 / Sq Ft |
| 01/07/2014 01/07/14 | Sold | $122,000 | -4.6% | $55 / Sq Ft |
| 12/16/2013 12/16/13 | Pending | -- | -- | -- |
| 10/07/2013 10/07/13 | For Sale | $127,900 | -- | $58 / Sq Ft |
Tax History Compared to Growth
Tax History
| Year | Tax Paid | Tax Assessment Tax Assessment Total Assessment is a certain percentage of the fair market value that is determined by local assessors to be the total taxable value of land and additions on the property. | Land | Improvement |
|---|---|---|---|---|
| 2024 | $4,618 | $67,970 | $10,675 | $57,295 |
| 2023 | $4,125 | $48,380 | $8,860 | $39,520 |
| 2022 | $4,030 | $48,370 | $8,860 | $39,520 |
| 2021 | $4,501 | $48,370 | $8,860 | $39,520 |
| 2020 | $4,564 | $44,770 | $8,190 | $36,580 |
| 2019 | $4,110 | $127,900 | $23,400 | $104,500 |
| 2018 | $4,152 | $44,770 | $8,190 | $36,580 |
| 2017 | $4,501 | $40,570 | $7,000 | $33,570 |
| 2016 | $4,511 | $40,570 | $7,000 | $33,570 |
| 2015 | $3,407 | $40,570 | $7,000 | $33,570 |
| 2014 | $3,407 | $33,530 | $7,000 | $26,530 |
Agents Affiliated with this Home
-
Pete Formica

Seller's Agent in 2022
Pete Formica
Keller Williams Elevate
(440) 521-1447
9 in this area
229 Total Sales
-
Arthur Wells

Seller Co-Listing Agent in 2022
Arthur Wells
Keller Williams Greater Metropolitan
(216) 926-3239
2 in this area
87 Total Sales
-
Katie McNeill

Buyer's Agent in 2022
Katie McNeill
Platinum Real Estate
(440) 796-5506
17 in this area
865 Total Sales
-
Ashley Pecjak

Buyer Co-Listing Agent in 2022
Ashley Pecjak
Platinum Real Estate
(440) 867-0399
4 in this area
152 Total Sales
-
Diana Shulsky

Seller's Agent in 2014
Diana Shulsky
Howard Hanna
(216) 526-9114
126 Total Sales
-
Meghan Weissbrod

Buyer's Agent in 2014
Meghan Weissbrod
Howard Hanna
(216) 644-7822
1 in this area
50 Total Sales
Map
Source: MLS Now
MLS Number: 3450069
APN: 645-02-061
- 341 E 272nd St
- 25801 Lake Shore Blvd Unit 117
- 25801 Lake Shore Blvd Unit 28
- 25801 Lake Shore Blvd Unit 23
- 25801 Lake Shore Blvd Unit 64
- 25801 Lake Shore Blvd Unit 130
- 25801 Lakeshore Blvd Unit 103
- 25801 Lakeshore Blvd Unit 53
- 246 E 280th St
- 385 E 271st St
- 427 E 275th St
- 459 Lloyd Rd
- 420 E 271st St
- 287 E 257th St
- 445 E 275th St
- 25410 Lake Shore Blvd
- 28518 Arlington Cir
- 28534 Parkwood Dr
- 625 Lloyd Rd
- 323 E 286th St
