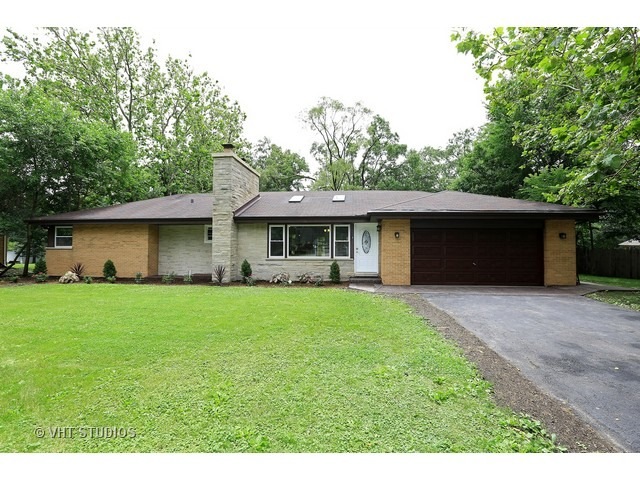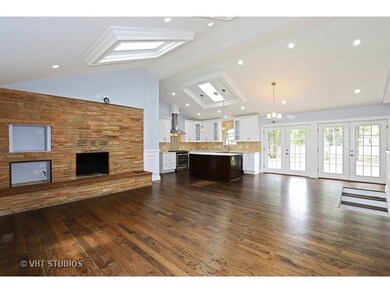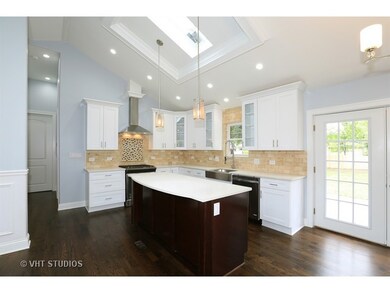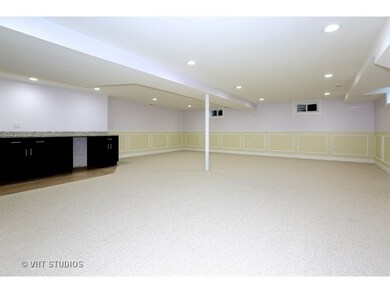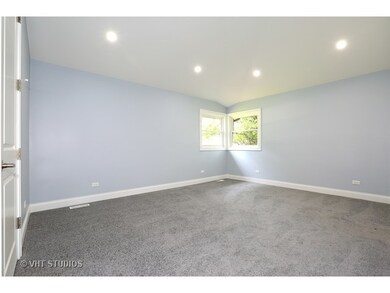
95 E Thacker St Des Plaines, IL 60016
Highlights
- Vaulted Ceiling
- Ranch Style House
- Skylights
- Terrace Elementary School Rated A-
- Wood Flooring
- Attached Garage
About This Home
As of January 2017Outstanding opportunity awaits you in this bright, open, and fully rehabbed 4 bedroom/3 bath extra large ranch! This home is filled with all the features buyers want including LED efficient lighting system throughout. A spacious living room w/ fireplace seamlessly flows into the well-appointed custom kitchen w/ ss appliances and expanded dining area. The fabulous landscaped yard allows you to effortlessly combine indoor and outdoor living. The lower level is completely finished, incl. large family/Rec Room, dry bar, separate laundry room, ample storage space and easy walk to parks, and schools. A truly wonderful home for you to enjoy all that Des Plaines has to offer!
Last Agent to Sell the Property
@properties Christie's International Real Estate License #475162719 Listed on: 08/18/2016

Home Details
Home Type
- Single Family
Est. Annual Taxes
- $8,090
Year Built
- 1955
Parking
- Attached Garage
- Driveway
- Garage Is Owned
Home Design
- Ranch Style House
- Brick Exterior Construction
- Slab Foundation
- Asphalt Shingled Roof
Interior Spaces
- Dry Bar
- Vaulted Ceiling
- Skylights
- Wood Burning Fireplace
- Wood Flooring
Bedrooms and Bathrooms
- Primary Bathroom is a Full Bathroom
- Dual Sinks
- Soaking Tub
- Shower Body Spray
- Separate Shower
Finished Basement
- Basement Fills Entire Space Under The House
- Finished Basement Bathroom
Outdoor Features
- Patio
Utilities
- Central Air
- Heating System Uses Gas
- Lake Michigan Water
Ownership History
Purchase Details
Home Financials for this Owner
Home Financials are based on the most recent Mortgage that was taken out on this home.Purchase Details
Home Financials for this Owner
Home Financials are based on the most recent Mortgage that was taken out on this home.Purchase Details
Home Financials for this Owner
Home Financials are based on the most recent Mortgage that was taken out on this home.Purchase Details
Similar Homes in Des Plaines, IL
Home Values in the Area
Average Home Value in this Area
Purchase History
| Date | Type | Sale Price | Title Company |
|---|---|---|---|
| Warranty Deed | $338,000 | Liberty Title & Escrow Co | |
| Quit Claim Deed | -- | First American Title Insuran | |
| Special Warranty Deed | $185,000 | Ct | |
| Sheriffs Deed | -- | None Available |
Mortgage History
| Date | Status | Loan Amount | Loan Type |
|---|---|---|---|
| Open | $260,000 | New Conventional | |
| Closed | $60,000 | Credit Line Revolving | |
| Closed | $270,400 | New Conventional | |
| Previous Owner | $26,000 | Unknown | |
| Previous Owner | $189,732 | Commercial | |
| Previous Owner | $189,732 | Commercial | |
| Previous Owner | $412,800 | Reverse Mortgage Home Equity Conversion Mortgage |
Property History
| Date | Event | Price | Change | Sq Ft Price |
|---|---|---|---|---|
| 01/18/2017 01/18/17 | Sold | $338,000 | -7.4% | $117 / Sq Ft |
| 12/11/2016 12/11/16 | Pending | -- | -- | -- |
| 11/22/2016 11/22/16 | Price Changed | $365,000 | -2.7% | $126 / Sq Ft |
| 10/21/2016 10/21/16 | Price Changed | $375,000 | -2.6% | $129 / Sq Ft |
| 10/07/2016 10/07/16 | Price Changed | $385,000 | -1.3% | $133 / Sq Ft |
| 09/09/2016 09/09/16 | Price Changed | $390,000 | -2.3% | $134 / Sq Ft |
| 09/02/2016 09/02/16 | Price Changed | $399,000 | -3.9% | $138 / Sq Ft |
| 08/18/2016 08/18/16 | For Sale | $415,000 | +124.3% | $143 / Sq Ft |
| 12/29/2015 12/29/15 | Sold | $185,000 | 0.0% | $117 / Sq Ft |
| 12/01/2015 12/01/15 | Pending | -- | -- | -- |
| 11/25/2015 11/25/15 | For Sale | $185,000 | 0.0% | $117 / Sq Ft |
| 11/16/2015 11/16/15 | Pending | -- | -- | -- |
| 11/13/2015 11/13/15 | For Sale | $185,000 | 0.0% | $117 / Sq Ft |
| 08/18/2015 08/18/15 | Pending | -- | -- | -- |
| 06/22/2015 06/22/15 | For Sale | $185,000 | -- | $117 / Sq Ft |
Tax History Compared to Growth
Tax History
| Year | Tax Paid | Tax Assessment Tax Assessment Total Assessment is a certain percentage of the fair market value that is determined by local assessors to be the total taxable value of land and additions on the property. | Land | Improvement |
|---|---|---|---|---|
| 2024 | $8,090 | $36,727 | $13,013 | $23,714 |
| 2023 | $7,869 | $34,000 | $13,013 | $20,987 |
| 2022 | $7,869 | $34,000 | $13,013 | $20,987 |
| 2021 | $6,978 | $26,030 | $17,017 | $9,013 |
| 2020 | $6,929 | $26,030 | $17,017 | $9,013 |
| 2019 | $6,948 | $29,248 | $17,017 | $12,231 |
| 2018 | $10,083 | $33,716 | $15,015 | $18,701 |
| 2017 | $9,905 | $33,716 | $15,015 | $18,701 |
| 2016 | $9,369 | $33,716 | $15,015 | $18,701 |
| 2015 | $9,378 | $31,022 | $13,013 | $18,009 |
| 2014 | $9,181 | $31,022 | $13,013 | $18,009 |
| 2013 | $8,952 | $31,022 | $13,013 | $18,009 |
Agents Affiliated with this Home
-
Gerry Perez

Seller's Agent in 2017
Gerry Perez
@ Properties
(708) 913-7008
36 Total Sales
-
Daniel Mirea

Buyer's Agent in 2017
Daniel Mirea
Berkshire Hathaway HomeServices Chicago
(773) 814-2131
12 in this area
133 Total Sales
-
Patti Furman

Seller's Agent in 2015
Patti Furman
Coldwell Banker Realty
(847) 724-5800
6 in this area
222 Total Sales
Map
Source: Midwest Real Estate Data (MRED)
MLS Number: MRD09319494
APN: 09-19-100-006-0000
- 901 S Westgate Rd
- 511 Bedford Ln
- 189 Ambleside Rd
- 922 S Wolf Rd
- 1052 Alfini Dr
- 21 W Bradley St
- 301 Lance Dr
- 300 Lance Dr
- 220 E Washington St
- 1080 S 6th Ave
- 224 W Bradley St
- 332 S Cumberland Pkwy
- 222 Dulles Rd
- 980 Marshall Dr
- 1205 S Wolf Rd
- 674 E Algonquin Rd
- 1265 S Wolf Rd
- 1049 Perda Ln
- 472 Lance Dr
- 505 Forest Ave
