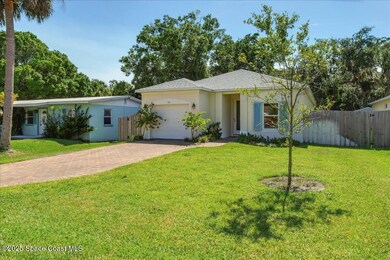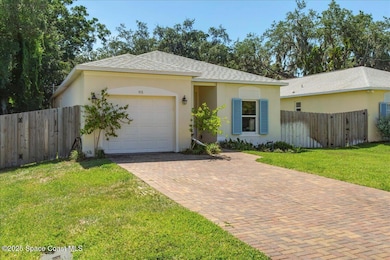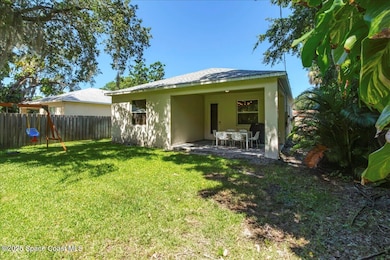95 East Ct West Melbourne, FL 32904
Highlights
- No HOA
- Covered patio or porch
- Walk-In Closet
- Melbourne Senior High School Rated A-
- High Impact Windows
- Central Heating and Cooling System
About This Home
Discover this practically new 2023-built home at 95 East Court, West Melbourne, FL 32904—ideal as a family residence or investment property in the thriving Space Coast. This 3-bed, 2-bath, 1,474 sq. ft. gem features an open-concept layout with 9'4'' ceilings, impact-rated windows, and a modern island kitchen boasting quartz countertops, stainless steel appliances, and included washer/dryer. Enjoy the spacious back porch and beautifully landscaped yards. Built with block construction and a secondary water barrier roof, it ensures low insurance rates. Nestled in a quiet neighborhood with easy access to I-95, shopping, dining, and the Space Coast's booming tech hub, beaches, and attractions, this home is perfect for families and individuals. Tenant to verify all details.
Home Details
Home Type
- Single Family
Est. Annual Taxes
- $459
Year Built
- Built in 2023
Lot Details
- 6,534 Sq Ft Lot
- East Facing Home
- Property is Fully Fenced
Parking
- 1 Car Garage
- On-Street Parking
Interior Spaces
- 1,474 Sq Ft Home
- 1-Story Property
- Furniture Can Be Negotiated
Kitchen
- Electric Oven
- Microwave
- ENERGY STAR Qualified Freezer
- ENERGY STAR Qualified Refrigerator
- Ice Maker
- ENERGY STAR Qualified Dishwasher
- Disposal
Bedrooms and Bathrooms
- 3 Bedrooms
- Walk-In Closet
- 2 Full Bathrooms
Laundry
- ENERGY STAR Qualified Dryer
- Dryer
- ENERGY STAR Qualified Washer
Home Security
- Smart Thermostat
- High Impact Windows
Outdoor Features
- Covered patio or porch
Schools
- University Park Elementary School
- Stone Middle School
- Melbourne High School
Utilities
- Central Heating and Cooling System
- Separate Meters
- Separate Water Meter
- ENERGY STAR Qualified Water Heater
- Cable TV Available
Listing and Financial Details
- Property Available on 8/21/25
- Tenant pays for cable TV, electricity, HVAC maintenance, insurance, repairs, security, telephone, water
- The owner pays for grounds care, pest control, taxes
- Rent includes gardener, trash collection
- Negotiable Lease Term
- Assessor Parcel Number 28-37-05-03-00003.0-0047.00
Community Details
Overview
- No Home Owners Association
- Melbourne Court Subdivision
Pet Policy
- Call for details about the types of pets allowed
Map
Source: Space Coast MLS (Space Coast Association of REALTORS®)
MLS Number: 1052036
APN: 28-37-05-03-00003.0-0047.00
- 158 West Ct
- 53 Piney Branch Way Unit D
- 60 Piney Branch Way Unit C
- 41 Piney Branch Way Unit A
- 89 NW Irwin Ave
- 52 Piney Branch Way Unit A
- 128 San Paulo Cir Unit 1128
- 116 San Paulo Cir Unit 16116
- 271 San Paulo Ct Unit 17271
- 144 San Paulo Cir Unit 10144
- 1735 W Hibicus Blvd
- 907 Espanola Way
- 176 & 180 Sunset Dr
- 184 & 188 Sunset Dr
- 1915 Westwood Blvd
- 153 Murano Dr
- 283 Murano Dr
- 244 Murano Dr
- 175 Sirius Ct
- 1919 Poinsetta Blvd
- 89 NW Irwin Ave
- 55 Piney Branch Way
- 1115 W Hibiscus Blvd
- 123 San Paulo Cir Unit 8123
- 268 San Paulo Ct Unit 17268
- 223 San Paulo Cir Unit 8-223
- 147 San Paulo Cir Unit 10147
- 176 Sunset Dr
- 1927 Westwood Blvd
- 827 Glenmore Cir
- 356 Vesta Cir
- 3384 SW Elizabeth St
- 346 Vesta Cir
- 1701 Evans Rd
- 702 Lund Cir
- 700 Lund Cir
- 187 Hidden Woods Place
- 177 Hidden Woods Place
- 167 Hidden Woods Place
- 325 Patrick Cir







