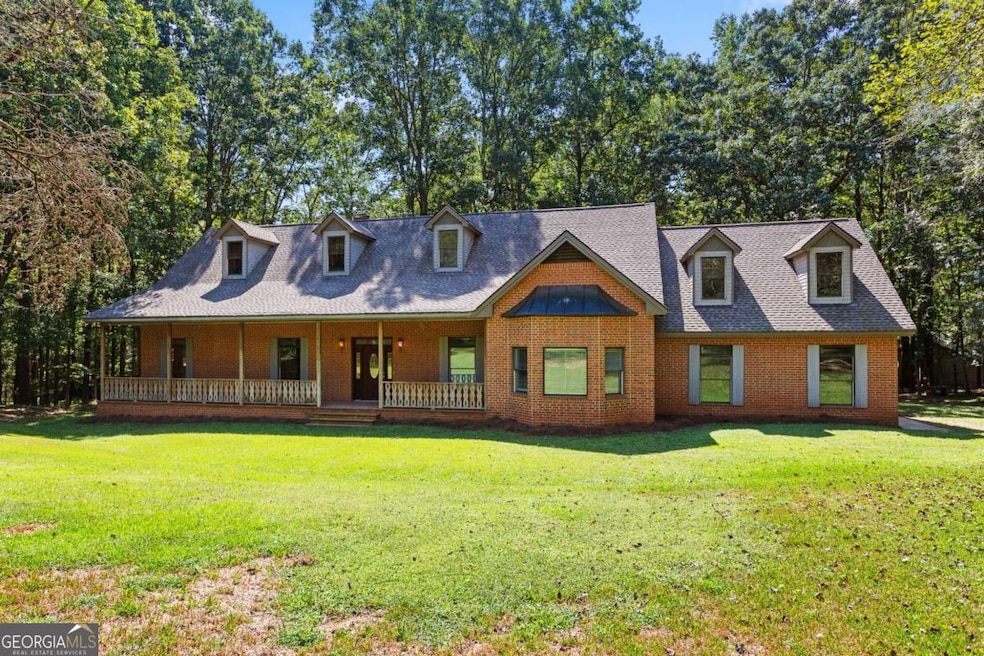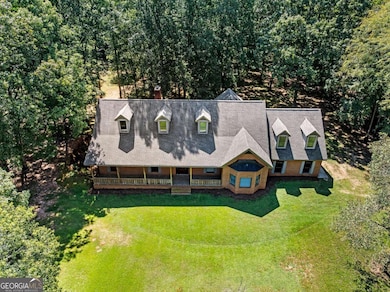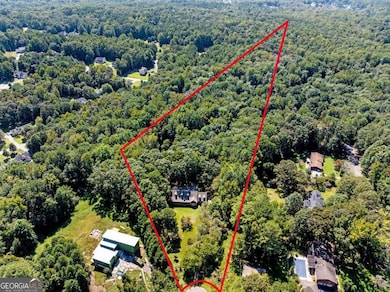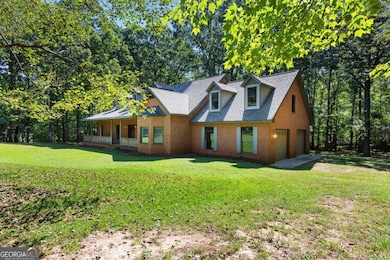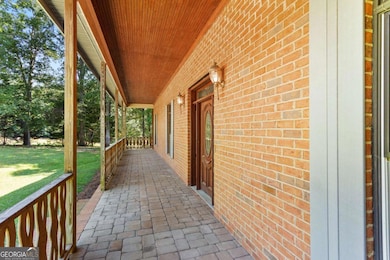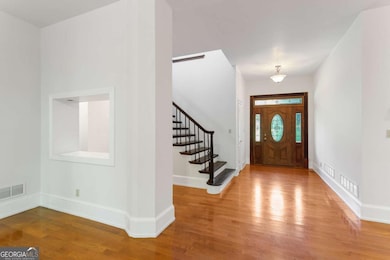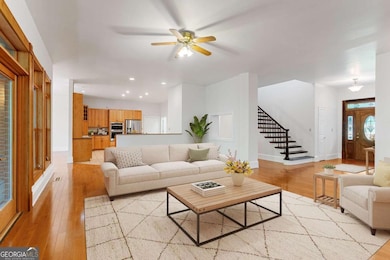95 Fern Ct Stockbridge, GA 30281
Estimated payment $3,319/month
Highlights
- Home fronts a creek
- Deck
- Wooded Lot
- 7.1 Acre Lot
- Private Lot
- Ranch Style House
About This Home
Tucked away at the end of a quiet cul-de-sac, this beautifully custom-built 3-bedroom, 3.5-bath home sits on a stunning 7.1-acre lot. Behind the gated entrance, a tree-lined drive leads you to a peaceful, mountain-like retreat on the south side of town. The rocking chair front porch welcomes you to the front door. Inside, you're greeted by an abundance of natural light pouring in through oversized windows along the back of the home. Gleaming hardwood floors flow throughout the main level and fresh paint. The spacious living room features custom built-ins surrounding a stone fireplace with a wood-burning stove-creating a warm, inviting atmosphere. The open-concept kitchen offers stone countertops, stainless steel appliances, and custom cabinetry-perfect for cooking and entertaining. A formal dining room overlooks the serene, wooded backyard for unforgettable meals and gatherings. All bedrooms are located on the main level. The oversized primary suite includes two closets and a spacious ensuite bathroom with a soaking tub and separate shower. Each of the secondary bedrooms also features its own private full bath. Upstairs offers a massive unfinished space-ideal for future expansion, a home office, gym, or media room. The full-size basement has high ceilings, plenty of storage, and endless potential. In addition to the attached 2-car garage, there is a detached garage with a new metal roof with two large bays-perfect for car enthusiasts, a workshop, or additional recreation space. Enjoy the sounds of a flowing stream from the expansive back porch-an ideal space for entertaining or relaxing in nature. All of this, just 5 miles from Panola Mountain State Park, offering paved walking/biking trails, fishing lakes, and scenic views. Don't miss this rare opportunity to own a private retreat in Stockbridge with acreage, charm, and room to grow!
Home Details
Home Type
- Single Family
Est. Annual Taxes
- $1,881
Year Built
- Built in 1999
Lot Details
- 7.1 Acre Lot
- Home fronts a creek
- Cul-De-Sac
- Private Lot
- Wooded Lot
Home Design
- Ranch Style House
- Traditional Architecture
- Composition Roof
- Four Sided Brick Exterior Elevation
Interior Spaces
- 2,883 Sq Ft Home
- Bookcases
- Ceiling Fan
- Entrance Foyer
- Family Room with Fireplace
- Formal Dining Room
- Bonus Room
- Wood Flooring
- Unfinished Basement
- Basement Fills Entire Space Under The House
- Laundry Room
Kitchen
- Breakfast Bar
- Walk-In Pantry
- Microwave
- Dishwasher
- Kitchen Island
Bedrooms and Bathrooms
- 3 Main Level Bedrooms
- Soaking Tub
Parking
- 2 Car Garage
- Parking Accessed On Kitchen Level
- Side or Rear Entrance to Parking
Outdoor Features
- Deck
- Outbuilding
Schools
- Woodland Elementary And Middle School
- Woodland High School
Utilities
- Central Heating and Cooling System
- Septic Tank
Community Details
- No Home Owners Association
Map
Home Values in the Area
Average Home Value in this Area
Tax History
| Year | Tax Paid | Tax Assessment Tax Assessment Total Assessment is a certain percentage of the fair market value that is determined by local assessors to be the total taxable value of land and additions on the property. | Land | Improvement |
|---|---|---|---|---|
| 2025 | $1,745 | $251,480 | $13,200 | $238,280 |
| 2024 | $1,745 | $194,840 | $12,240 | $182,600 |
| 2023 | $1,425 | $167,080 | $11,880 | $155,200 |
| 2022 | $1,570 | $157,560 | $11,240 | $146,320 |
| 2021 | $1,495 | $113,800 | $10,120 | $103,680 |
| 2020 | $1,455 | $111,040 | $9,720 | $101,320 |
| 2019 | $1,388 | $106,480 | $9,360 | $97,120 |
| 2018 | $1,299 | $100,440 | $8,920 | $91,520 |
| 2016 | $1,203 | $93,960 | $8,240 | $85,720 |
| 2015 | $1,237 | $90,440 | $9,640 | $80,800 |
| 2014 | $1,244 | $88,880 | $9,640 | $79,240 |
Property History
| Date | Event | Price | List to Sale | Price per Sq Ft |
|---|---|---|---|---|
| 10/22/2025 10/22/25 | Price Changed | $600,000 | -4.0% | $208 / Sq Ft |
| 09/18/2025 09/18/25 | For Sale | $625,000 | -- | $217 / Sq Ft |
Purchase History
| Date | Type | Sale Price | Title Company |
|---|---|---|---|
| Warranty Deed | $250,000 | -- |
Source: Georgia MLS
MLS Number: 10607905
APN: 066E-01-012-000
- 65 Wynfield Dr
- 830 Anna Kathryn Dr
- 811 Anna Kathryn Dr
- 831 Anna Kathryn Dr
- 813 Anna Kathryn Dr
- 805 Anna Kathryn Dr
- 825 Anna Kathryn Dr
- 809 Anna Kathryn Dr
- 807 Anna Kathryn Dr
- 829 Anna Kathryn Dr
- 719 Erin Dr
- 125 Johnsons Walk Unit 2
- 0 Mckenzie Ave Unit 10593345
- 564 Mckenzie Ave
- 120 Montgomery Dr
- 104 Montgomery Dr
- 551 Hood Rd
- 608 Mckenzie Cir
- 180 Cowan Dr
- 200 Cowan Dr
- 1449 Proust Ln
- 1453 Proust Ln
- 135 Cowan Trail
- 1517 Salinger Ct
- 158 Windsor Cir
- 124 Ashland Dr
- 33 Pinewood Terrace
- 546 Forest Hill Dr
- 547 Rustic Rd
- 223 Hillcrest Dr
- 208 Wildwood Dr
- 314 Laurel Ln
- 107 Woodridge Dr
- 309 Cedar Ln
- 125 Longview Rd
- 119 Longview Rd
- 148 Springvalley Cir
- 374 Scott Blvd
- 106 Longview Rd
- 215 Belair Dr Unit B
