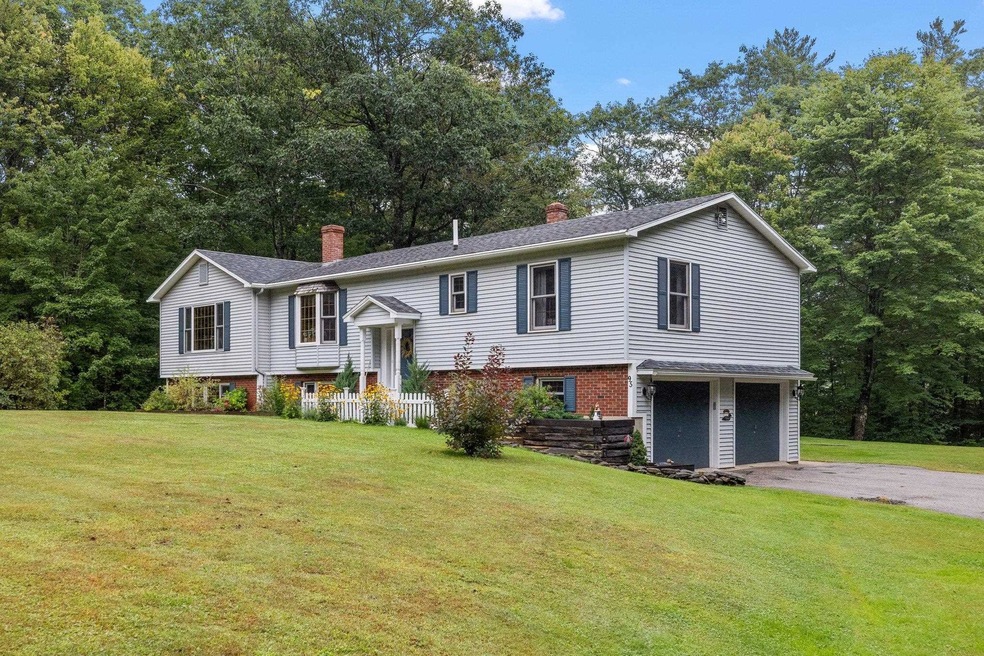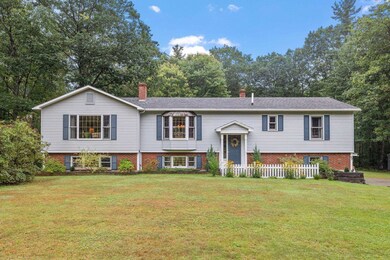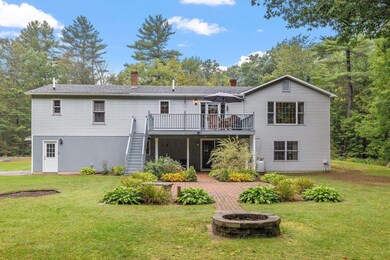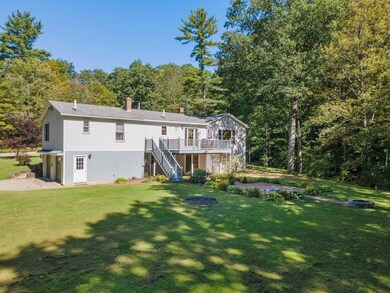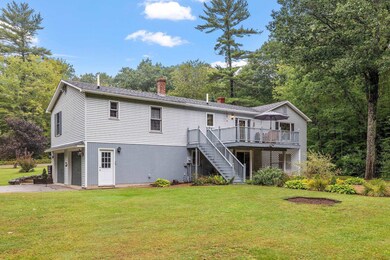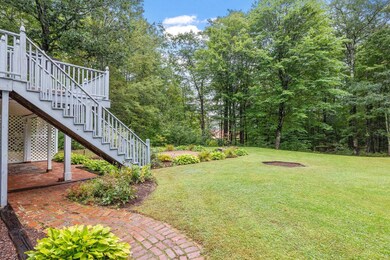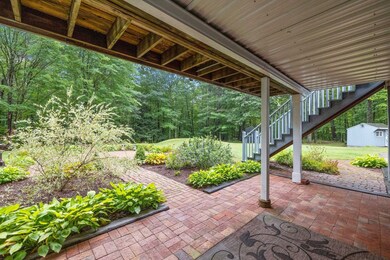
95 Hunkins Pond Rd Sanbornton, NH 03269
Sanbornton NeighborhoodHighlights
- 4.15 Acre Lot
- Porch
- Landscaped
- Wood Flooring
- Shed
- Hot Water Heating System
About This Home
As of December 2022This remarkable residence of 3 bedrooms / 3 baths is exactly what you are looking for with an abundance of space to entertain. Your first step into this home is warm and inviting leaving you with a feeling of tranquility. If room is what you desire, this open concept floor plan can provide just that. With plenty of privacy and a kitchen you'll love, not to mention the finished lower level with a walkout to your backyard. A 2 car garage to greet you when you arrive/leave which will always let you embrace the alluring landscape around you and the subtle sounds of nature. If location is what your are seeking than this property can provide that as well being just minutes from I-93 and all the amenities the Lakes Region has to offer. With over 4 acres of land the opportunities here are endless so don't wait to make your dream of living in Sanbornton a reality. Two sheds 1 is 8x10 and the other is 12x16 both with 220 electrical
Last Agent to Sell the Property
BHHS Verani Belmont License #050915 Listed on: 09/28/2022

Home Details
Home Type
- Single Family
Est. Annual Taxes
- $4,922
Year Built
- Built in 1987
Lot Details
- 4.15 Acre Lot
- Landscaped
- Lot Sloped Up
- Property is zoned GENERA
Parking
- 2 Car Garage
- Dry Walled Garage
Home Design
- Split Level Home
- Concrete Foundation
- Shingle Roof
- Vinyl Siding
Interior Spaces
- 2-Story Property
- Walk-Out Basement
- Fire and Smoke Detector
Kitchen
- Gas Range
- ENERGY STAR Qualified Dishwasher
Flooring
- Wood
- Carpet
- Tile
Bedrooms and Bathrooms
- 3 Bedrooms
Laundry
- Dryer
- Washer
Outdoor Features
- Shed
- Outbuilding
- Porch
Schools
- Sanbornton Central Elementary School
- Winnisquam Regional Middle Sch
- Winnisquam Regional High Sch
Utilities
- Hot Water Heating System
- Heating System Uses Oil
- Generator Hookup
- 200+ Amp Service
- Drilled Well
- Electric Water Heater
- Septic Tank
Listing and Financial Details
- Legal Lot and Block 003 / 006
Ownership History
Purchase Details
Purchase Details
Home Financials for this Owner
Home Financials are based on the most recent Mortgage that was taken out on this home.Purchase Details
Home Financials for this Owner
Home Financials are based on the most recent Mortgage that was taken out on this home.Similar Homes in Sanbornton, NH
Home Values in the Area
Average Home Value in this Area
Purchase History
| Date | Type | Sale Price | Title Company |
|---|---|---|---|
| Warranty Deed | -- | -- | |
| Warranty Deed | $264,933 | -- | |
| Warranty Deed | $257,000 | -- |
Mortgage History
| Date | Status | Loan Amount | Loan Type |
|---|---|---|---|
| Previous Owner | $10,000 | Credit Line Revolving | |
| Previous Owner | $165,000 | Stand Alone Refi Refinance Of Original Loan | |
| Previous Owner | $48,000 | Unknown | |
| Previous Owner | $173,500 | Unknown | |
| Previous Owner | $37,000 | Unknown |
Property History
| Date | Event | Price | Change | Sq Ft Price |
|---|---|---|---|---|
| 12/23/2022 12/23/22 | Sold | $520,000 | -1.9% | $192 / Sq Ft |
| 10/28/2022 10/28/22 | Pending | -- | -- | -- |
| 10/28/2022 10/28/22 | For Sale | $529,900 | +1.9% | $196 / Sq Ft |
| 10/24/2022 10/24/22 | Off Market | $520,000 | -- | -- |
| 10/05/2022 10/05/22 | Price Changed | $529,900 | -5.4% | $196 / Sq Ft |
| 09/28/2022 09/28/22 | For Sale | $559,900 | +111.4% | $207 / Sq Ft |
| 12/29/2017 12/29/17 | Sold | $264,900 | 0.0% | $151 / Sq Ft |
| 11/15/2017 11/15/17 | Price Changed | $264,900 | -1.9% | $151 / Sq Ft |
| 09/13/2017 09/13/17 | Price Changed | $269,900 | -1.8% | $154 / Sq Ft |
| 08/16/2017 08/16/17 | For Sale | $274,900 | +7.0% | $157 / Sq Ft |
| 01/05/2015 01/05/15 | Sold | $257,000 | -6.5% | $147 / Sq Ft |
| 11/19/2014 11/19/14 | Pending | -- | -- | -- |
| 03/29/2014 03/29/14 | For Sale | $274,900 | -- | $157 / Sq Ft |
Tax History Compared to Growth
Tax History
| Year | Tax Paid | Tax Assessment Tax Assessment Total Assessment is a certain percentage of the fair market value that is determined by local assessors to be the total taxable value of land and additions on the property. | Land | Improvement |
|---|---|---|---|---|
| 2024 | $7,013 | $547,500 | $174,900 | $372,600 |
| 2023 | $6,316 | $524,600 | $166,600 | $358,000 |
| 2022 | $5,373 | $270,400 | $91,500 | $178,900 |
| 2021 | $4,922 | $267,800 | $91,500 | $176,300 |
| 2020 | $5,404 | $267,800 | $91,500 | $176,300 |
| 2019 | $5,147 | $267,800 | $91,500 | $176,300 |
| 2018 | $5,174 | $267,800 | $91,500 | $176,300 |
| 2017 | $4,849 | $205,200 | $60,000 | $145,200 |
| 2016 | $4,849 | $205,200 | $60,000 | $145,200 |
| 2015 | $4,927 | $205,200 | $60,000 | $145,200 |
| 2014 | $4,713 | $205,200 | $60,000 | $145,200 |
| 2013 | $4,713 | $205,200 | $60,000 | $145,200 |
Agents Affiliated with this Home
-
Doug Rollins

Seller's Agent in 2022
Doug Rollins
BHHS Verani Belmont
(603) 393-7758
41 in this area
145 Total Sales
-
Gustavo Benavides

Buyer's Agent in 2022
Gustavo Benavides
Coldwell Banker Realty Gilford NH
(603) 393-6206
3 in this area
169 Total Sales
-
L
Seller's Agent in 2017
LaBrecque Team
-
C
Seller's Agent in 2015
Cammie Ferreras
BHHS Verani Bedford
Map
Source: PrimeMLS
MLS Number: 4931433
APN: SANB-000023-000006-000003
- 60 Pound Rd
- 37 March Rd
- 56 Threshing Mill Rd
- 0 Calef Hill Rd Unit 5054184
- 30 White Rock Cir
- 13 Chapman Rd
- 683 Hunkins Pond Rd
- 41 Willow St
- 846 Laconia Rd
- 9 Winnisquam Shores
- 44 Noyes Rd
- 118 Upper Bay Rd
- 885 Laconia Rd Unit 11
- 22 Andrews Rd
- 6 Emerald Ln
- 42 Gerald Dr
- 59 Coons Point Rd
- 82 Sunset Dr
- 208 Gardners Grove Rd
- 70 Sunset Dr
