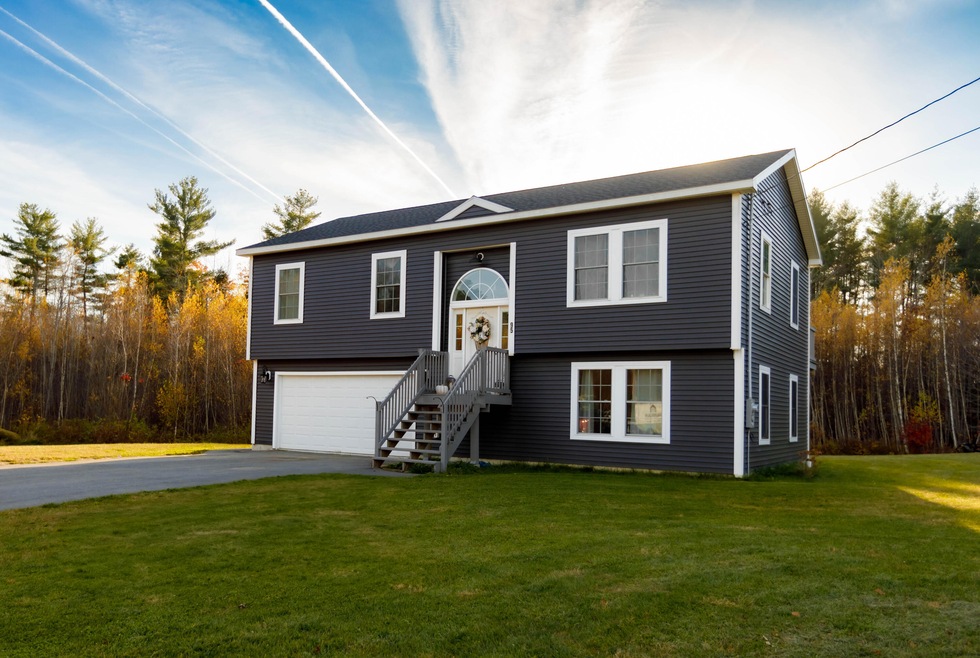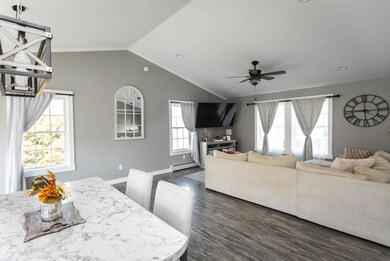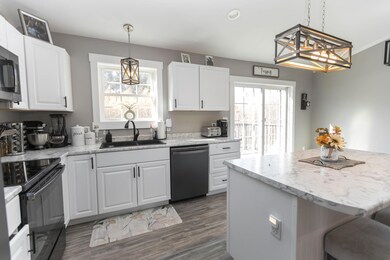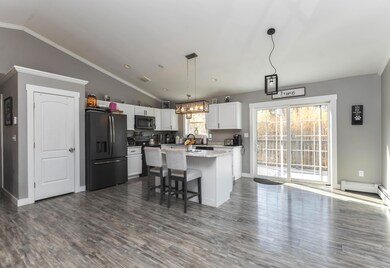Experience the best of both tranquility and convenience in this lovely raised ranch, featuring 3 spacious bedrooms and 3 full bathrooms, all nestled on 1.5 peaceful acres. Located at the end of a quiet cul-de-sac, you'll enjoy serene living while being just minutes away from Bangor's shops, restaurants, and amenities.
Property Features:
Bright Living Space: Enjoy an open-concept design that welcomes natural light, perfect for gatherings or cozy nights in.
Modern Kitchen: The spacious kitchen features ample counter space and connects seamlessly to the dining area, making meal prep and entertaining a breeze.
Versatile Lower Level: The finished lower level offers a flexible bonus room, perfect for a home office, playroom, or media space, catering to your lifestyle needs.
Expansive Backyard: A standout feature is the large backyard, complete with a charming gazebo — ideal for summer barbecues or fall gatherings surrounded by vibrant foliage.
Seasonal Beauty: Experience the picturesque changes of each season, from stunning autumn colors to a serene winter landscape, right from your own backyard.
This raised ranch is the perfect place to call home before the holidays arrive. With its warm and inviting spaces, you'll have the ideal setting for family gatherings and celebrations. Don't miss out on this opportunity—schedule your private showing today!








