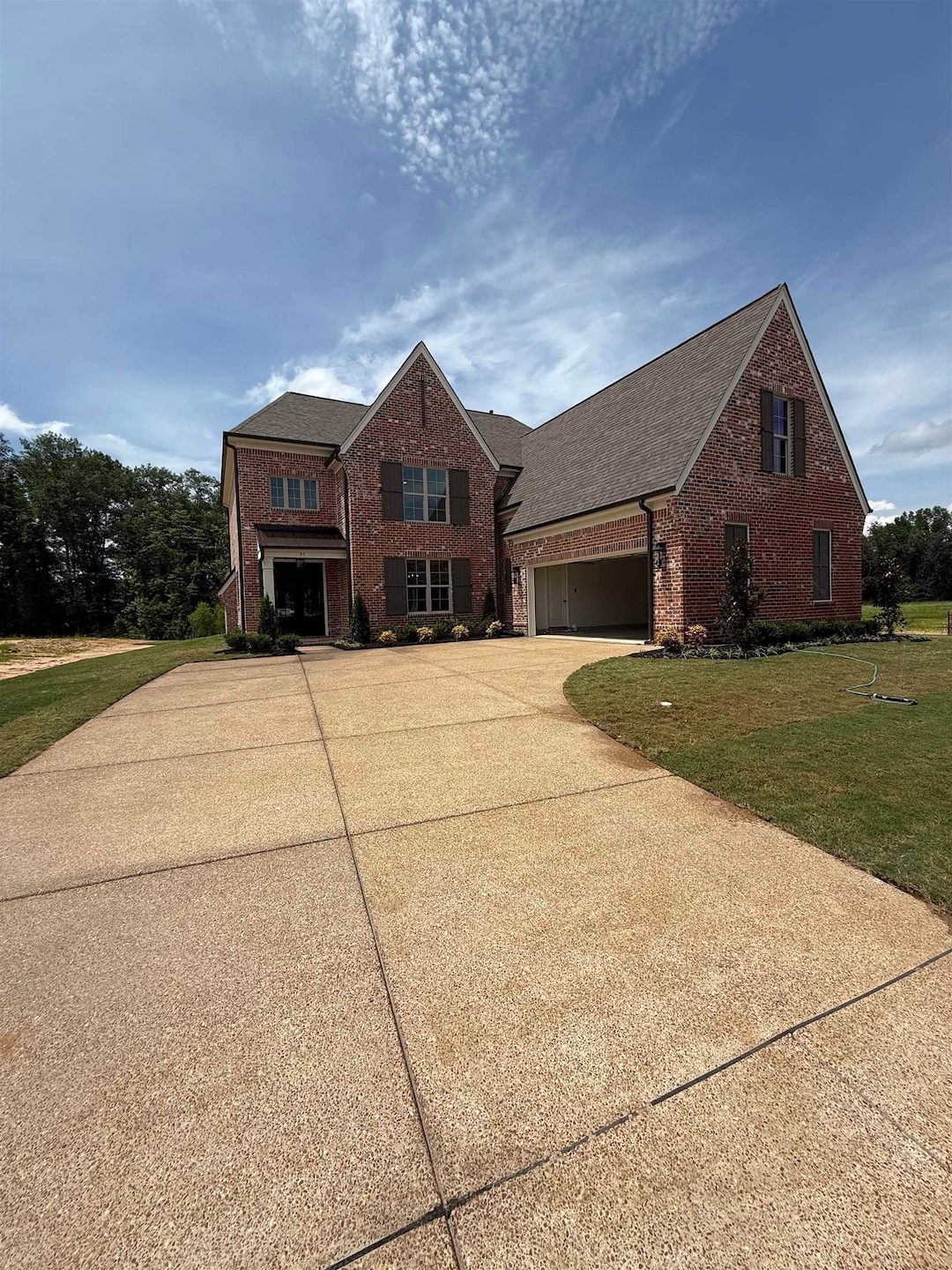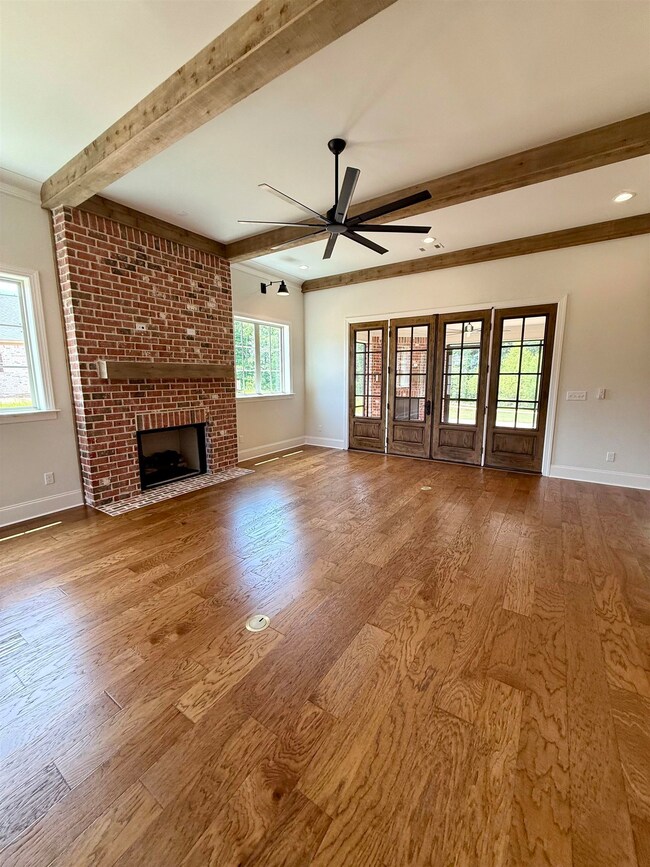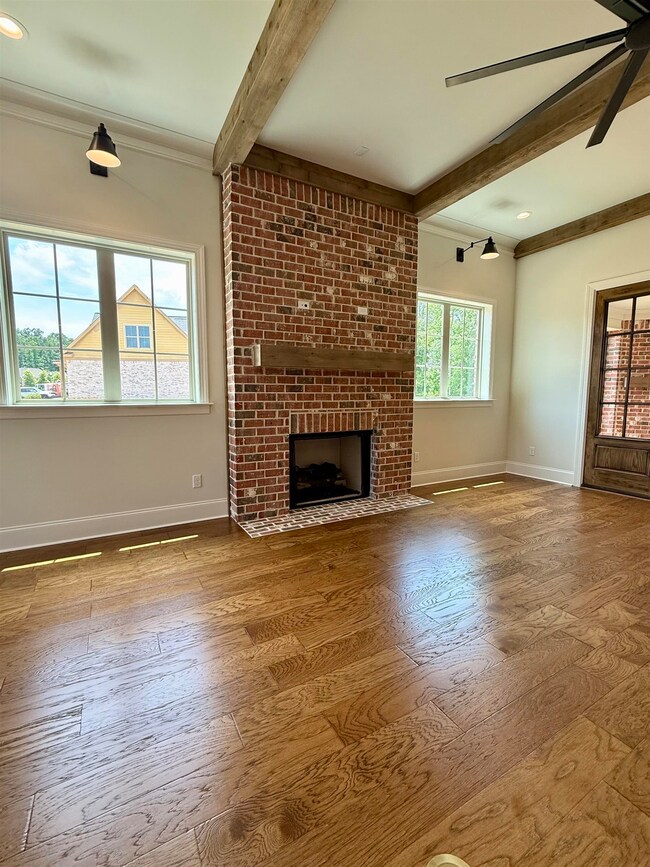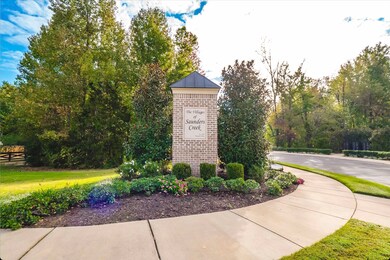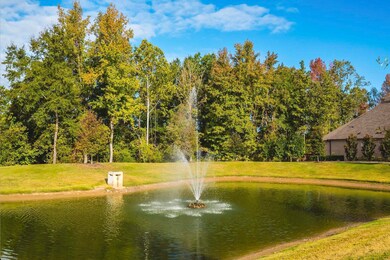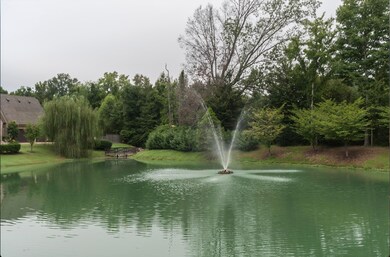
95 Magnolia Ridge Dr Rossville, TN 38066
Highlights
- New Construction
- Living Room with Fireplace
- Wood Flooring
- Two Primary Bathrooms
- Vaulted Ceiling
- Main Floor Primary Bedroom
About This Home
As of June 2025This home is located at 95 Magnolia Ridge Dr, Rossville, TN 38066 and is currently priced at $763,707, approximately $224 per square foot. This property was built in 2025. 95 Magnolia Ridge Dr is a home located in Fayette County with nearby schools including Southwest Elementary School, West Junior High School, and Fayette Ware Comprehensive High School.
Last Agent to Sell the Property
Oak Grove Realty, LLC License #348530 Listed on: 02/27/2025
Home Details
Home Type
- Single Family
Year Built
- Built in 2025 | New Construction
Lot Details
- 10,454 Sq Ft Lot
- Level Lot
HOA Fees
- $48 Monthly HOA Fees
Home Design
- Soft Contemporary Architecture
- Slab Foundation
- Composition Shingle Roof
Interior Spaces
- 3,400-3,599 Sq Ft Home
- 3,433 Sq Ft Home
- 2-Story Property
- Smooth Ceilings
- Vaulted Ceiling
- Fireplace Features Masonry
- Gas Fireplace
- Entrance Foyer
- Great Room
- Living Room with Fireplace
- 2 Fireplaces
- Breakfast Room
- Den with Fireplace
- Bonus Room
- Play Room
- Permanent Attic Stairs
- Monitored
- Laundry Room
Kitchen
- Double Self-Cleaning Oven
- Gas Cooktop
- Dishwasher
- Kitchen Island
- Disposal
Flooring
- Wood
- Partially Carpeted
- Tile
Bedrooms and Bathrooms
- 4 Bedrooms | 2 Main Level Bedrooms
- Primary Bedroom on Main
- Split Bedroom Floorplan
- En-Suite Bathroom
- Walk-In Closet
- Two Primary Bathrooms
- Primary Bathroom is a Full Bathroom
- Dual Vanity Sinks in Primary Bathroom
- Bathtub With Separate Shower Stall
Parking
- 2 Car Garage
- Side Facing Garage
Location
- Ground Level
Utilities
- Two cooling system units
- Two Heating Systems
- Central Heating
- Electric Water Heater
Community Details
- The Villages Of Saunders Creek Subdivision
- Mandatory home owners association
Similar Homes in Rossville, TN
Home Values in the Area
Average Home Value in this Area
Property History
| Date | Event | Price | Change | Sq Ft Price |
|---|---|---|---|---|
| 06/20/2025 06/20/25 | Sold | $763,707 | +1.4% | $225 / Sq Ft |
| 03/03/2025 03/03/25 | Pending | -- | -- | -- |
| 02/27/2025 02/27/25 | For Sale | $753,360 | -- | $222 / Sq Ft |
Tax History Compared to Growth
Agents Affiliated with this Home
-
Sarah Bard

Seller's Agent in 2025
Sarah Bard
Oak Grove Realty, LLC
(270) 627-1924
25 Total Sales
-
Whitney Harvey

Seller Co-Listing Agent in 2025
Whitney Harvey
Oak Grove Realty, LLC
(901) 309-0710
3 Total Sales
Map
Source: Memphis Area Association of REALTORS®
MLS Number: 10191124
- 140 Magnolia Ridge Dr
- 65 Magnolia Ridge Dr
- 515 Saunders Creek Cir
- 125 Magnolia Park Dr
- 455 Saunders Creek Cir
- 90 Oak Run Ln
- 145 Saunders Creek Cir
- 165 Saunders Creek Cir
- 50 Saunders Creek Dr
- 305 Nebhut Ln
- 280 Cotton Trail Dr
- 50 Cotton Leaf Cove
- 40 Cotton Bowl Cove
- 90 Lafayette Crossing Dr
- 90 High St
- 235 Freedom Ln
- 160 Lafayette Crossing Dr
- 255 Freedom Ln
- 275 Freedom Ln
- 415 Valley Forge Ln
