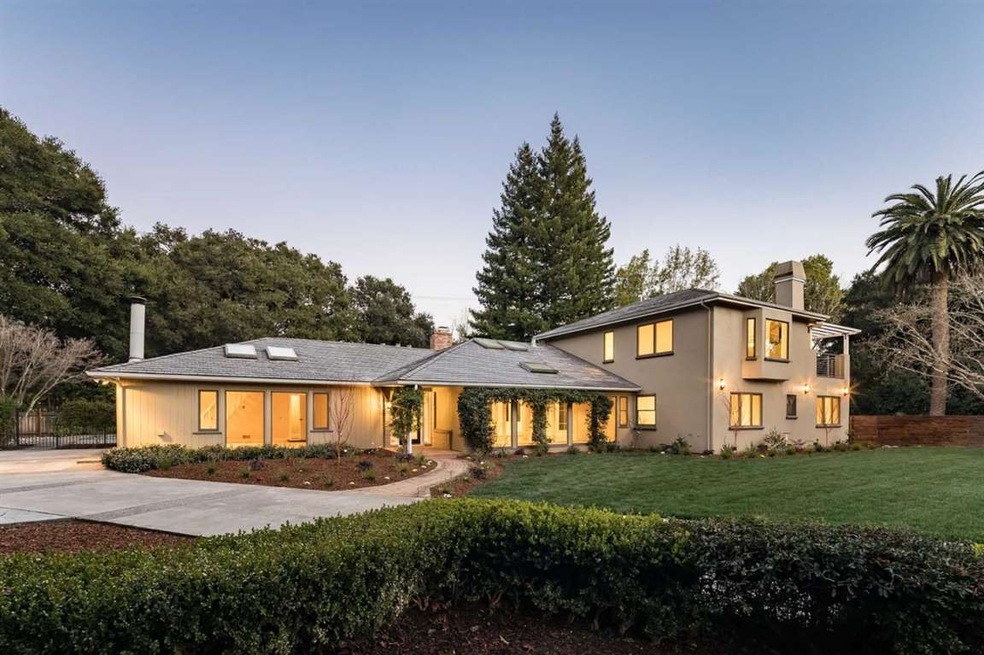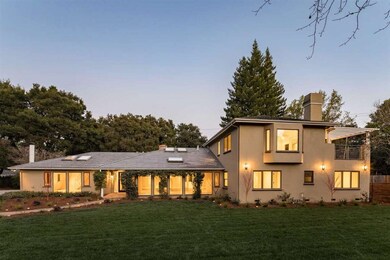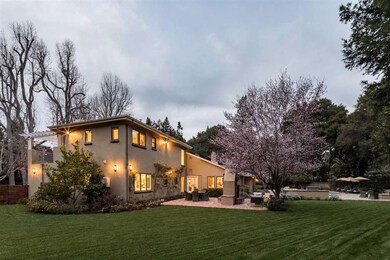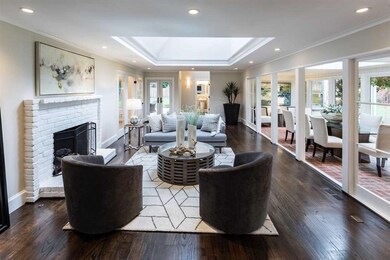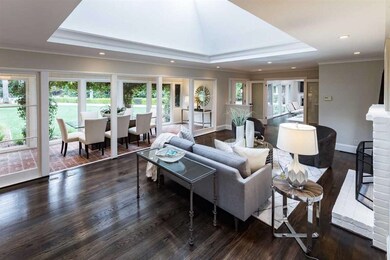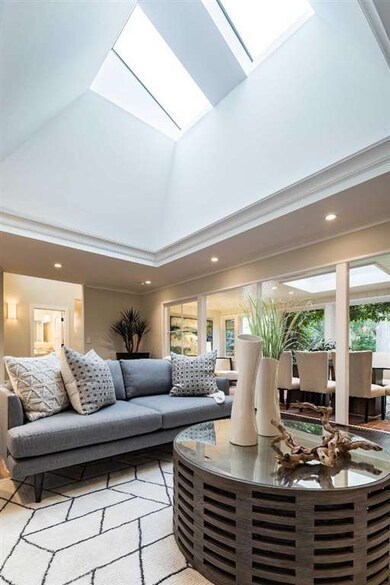
95 Maple Leaf Way Atherton, CA 94027
Lindenwood NeighborhoodHighlights
- Heated Pool and Spa
- Craftsman Architecture
- Vaulted Ceiling
- Laurel Elementary School Rated A
- Fireplace in Primary Bedroom
- Wood Flooring
About This Home
As of June 2024Upgraded Luxury in Lindenwood. Private, spacious grounds surrounded by trees conceal this tastefully updated residence. Enjoying a cul-de-sac setting within a prestigious enclave, the home offers dynamic character accented with multiple fireplaces, a luminous kitchen, and a family room with a loft. The vast master suite has been remodeled with a show-stopping closet and a palatial bath. Gorgeous retreats include an inviting pool with a bridge, terraces with an outdoor fireplace, and an oversized barbecue bar. Also showcased are luxurious bathrooms, heated floors, and a three-car garage. Holbrook-Palmer Park and downtown Menlo Park are moments away, while children may stroll to Menlo-Atherton High (buyer to verify eligibility).
Last Buyer's Agent
Kay Wang
Compass License #01936871

Home Details
Home Type
- Single Family
Est. Annual Taxes
- $76,607
Year Built
- Built in 1946
Lot Details
- 0.83 Acre Lot
- Fenced
- Level Lot
- Sprinklers on Timer
- Back Yard
- Zoning described as R1001A
Parking
- 3 Car Detached Garage
- Garage Door Opener
- Secured Garage or Parking
- Guest Parking
Home Design
- Craftsman Architecture
- Post and Beam
- Wood Frame Construction
- Concrete Perimeter Foundation
Interior Spaces
- 3,988 Sq Ft Home
- 2-Story Property
- Wired For Sound
- Beamed Ceilings
- Vaulted Ceiling
- Skylights in Kitchen
- Wood Burning Fireplace
- Gas Log Fireplace
- Double Pane Windows
- Family Room with Fireplace
- 3 Fireplaces
- Living Room with Fireplace
- Dining Room
- Loft
- Courtyard Views
- Unfinished Basement
- Crawl Space
Kitchen
- Breakfast Area or Nook
- Built-In Oven
- Gas Oven
- Gas Cooktop
- Range Hood
- Warming Drawer
- Microwave
- Dishwasher
- Marble Countertops
- Disposal
Flooring
- Wood
- Carpet
Bedrooms and Bathrooms
- 5 Bedrooms
- Main Floor Bedroom
- Fireplace in Primary Bedroom
- Walk-In Closet
- Remodeled Bathroom
- Bathroom on Main Level
- Marble Bathroom Countertops
- Stone Countertops In Bathroom
- Dual Sinks
- Dual Flush Toilets
- Bathtub with Shower
- Walk-in Shower
Laundry
- Laundry Room
- Dryer
- Washer
- Laundry Tub
Eco-Friendly Details
- ENERGY STAR/CFL/LED Lights
Pool
- Heated Pool and Spa
- Heated In Ground Pool
- In Ground Spa
- Gunite Pool
- Gunite Spa
- Pool Sweep
Outdoor Features
- Balcony
- Outdoor Fireplace
- Barbecue Area
Utilities
- Forced Air Zoned Heating System
- Vented Exhaust Fan
- Thermostat
- Separate Meters
- 220 Volts
- Individual Gas Meter
- Tankless Water Heater
- Sewer Connection Less Than 500 Feet Away
Listing and Financial Details
- Assessor Parcel Number 061-272-060
Ownership History
Purchase Details
Home Financials for this Owner
Home Financials are based on the most recent Mortgage that was taken out on this home.Purchase Details
Home Financials for this Owner
Home Financials are based on the most recent Mortgage that was taken out on this home.Purchase Details
Home Financials for this Owner
Home Financials are based on the most recent Mortgage that was taken out on this home.Purchase Details
Purchase Details
Purchase Details
Home Financials for this Owner
Home Financials are based on the most recent Mortgage that was taken out on this home.Purchase Details
Purchase Details
Home Financials for this Owner
Home Financials are based on the most recent Mortgage that was taken out on this home.Purchase Details
Similar Homes in the area
Home Values in the Area
Average Home Value in this Area
Purchase History
| Date | Type | Sale Price | Title Company |
|---|---|---|---|
| Grant Deed | $6,497,000 | First American Title | |
| Grant Deed | $6,100,000 | Chicago Title Co | |
| Interfamily Deed Transfer | -- | Old Republic Title Company | |
| Deed | -- | None Available | |
| Interfamily Deed Transfer | -- | None Available | |
| Interfamily Deed Transfer | -- | Old Republic Title Company | |
| Interfamily Deed Transfer | -- | Old Republic Title Company | |
| Interfamily Deed Transfer | -- | None Available | |
| Grant Deed | $3,707,000 | Chicago Title Co | |
| Interfamily Deed Transfer | -- | -- |
Mortgage History
| Date | Status | Loan Amount | Loan Type |
|---|---|---|---|
| Open | $500,000 | New Conventional | |
| Previous Owner | $3,000,000 | Adjustable Rate Mortgage/ARM | |
| Previous Owner | $1,100,000 | Adjustable Rate Mortgage/ARM | |
| Previous Owner | $175,000 | Credit Line Revolving | |
| Previous Owner | $680,000 | New Conventional | |
| Previous Owner | $704,000 | New Conventional | |
| Previous Owner | $650,000 | Credit Line Revolving | |
| Previous Owner | $2,000,000 | Purchase Money Mortgage | |
| Previous Owner | $800,000 | Unknown | |
| Previous Owner | $800,000 | Unknown | |
| Previous Owner | $329,000 | Unknown | |
| Previous Owner | $500,000 | Unknown | |
| Previous Owner | $335,000 | Unknown |
Property History
| Date | Event | Price | Change | Sq Ft Price |
|---|---|---|---|---|
| 06/25/2024 06/25/24 | Sold | $6,497,000 | 0.0% | $1,594 / Sq Ft |
| 05/20/2024 05/20/24 | Pending | -- | -- | -- |
| 05/08/2024 05/08/24 | For Sale | $6,500,000 | 0.0% | $1,594 / Sq Ft |
| 02/06/2024 02/06/24 | Off Market | $6,497,000 | -- | -- |
| 01/12/2024 01/12/24 | For Sale | $6,500,000 | 0.0% | $1,594 / Sq Ft |
| 03/22/2021 03/22/21 | Rented | $17,500 | -7.9% | -- |
| 02/04/2021 02/04/21 | For Rent | $19,000 | 0.0% | -- |
| 04/05/2018 04/05/18 | Sold | $6,100,000 | +22.3% | $1,530 / Sq Ft |
| 03/14/2018 03/14/18 | Pending | -- | -- | -- |
| 03/05/2018 03/05/18 | For Sale | $4,988,000 | -- | $1,251 / Sq Ft |
Tax History Compared to Growth
Tax History
| Year | Tax Paid | Tax Assessment Tax Assessment Total Assessment is a certain percentage of the fair market value that is determined by local assessors to be the total taxable value of land and additions on the property. | Land | Improvement |
|---|---|---|---|---|
| 2025 | $76,607 | $6,626,940 | $5,977,200 | $649,740 |
| 2023 | $76,607 | $6,671,239 | $6,233,782 | $437,457 |
| 2022 | $73,369 | $6,540,431 | $6,111,551 | $428,880 |
| 2021 | $72,112 | $6,412,188 | $5,991,717 | $420,471 |
| 2020 | $71,540 | $6,346,440 | $5,930,280 | $416,160 |
| 2019 | $70,703 | $6,222,000 | $5,814,000 | $408,000 |
| 2018 | $49,897 | $4,362,182 | $4,221,674 | $140,508 |
| 2017 | $49,927 | $4,276,651 | $4,138,897 | $137,754 |
| 2016 | $48,726 | $4,192,797 | $4,057,743 | $135,054 |
| 2015 | $48,298 | $4,129,818 | $3,996,792 | $133,026 |
| 2014 | $47,398 | $4,048,922 | $3,918,501 | $130,421 |
Agents Affiliated with this Home
-

Seller's Agent in 2024
Kay Wang
Parc Agency Corporation
(650) 888-6968
1 in this area
12 Total Sales
-

Buyer's Agent in 2024
Ying Wei
Goodview Financial & Real Estate
(408) 637-4737
1 in this area
19 Total Sales
-
K
Buyer's Agent in 2021
Kristin Gray
Compass
-

Seller's Agent in 2018
Michael Repka
Deleon Realty
(650) 488-7325
15 in this area
783 Total Sales
Map
Source: MLSListings
MLS Number: ML81694885
APN: 061-272-060
- 369 Lennox Ave
- 448 Felton Dr
- 15 Kent Place
- 1001 El Camino Real
- 160 Stone Pine Ln
- 1721 Stone Pine Ln
- 241 E Creek Dr
- 539 Bay Rd
- 916 Peggy Ln
- 480 Sherwood Way
- 911 Peggy Ln
- 236 Willow Rd
- 1036 Almanor Ave
- 188 Fair Oaks Ln
- 20 Willow Rd Unit 5
- 183 Hedge Rd
- 600 Willow Rd Unit 6
- 945 Evelyn St
- 74 Middlefield Rd
- 957 University Dr
