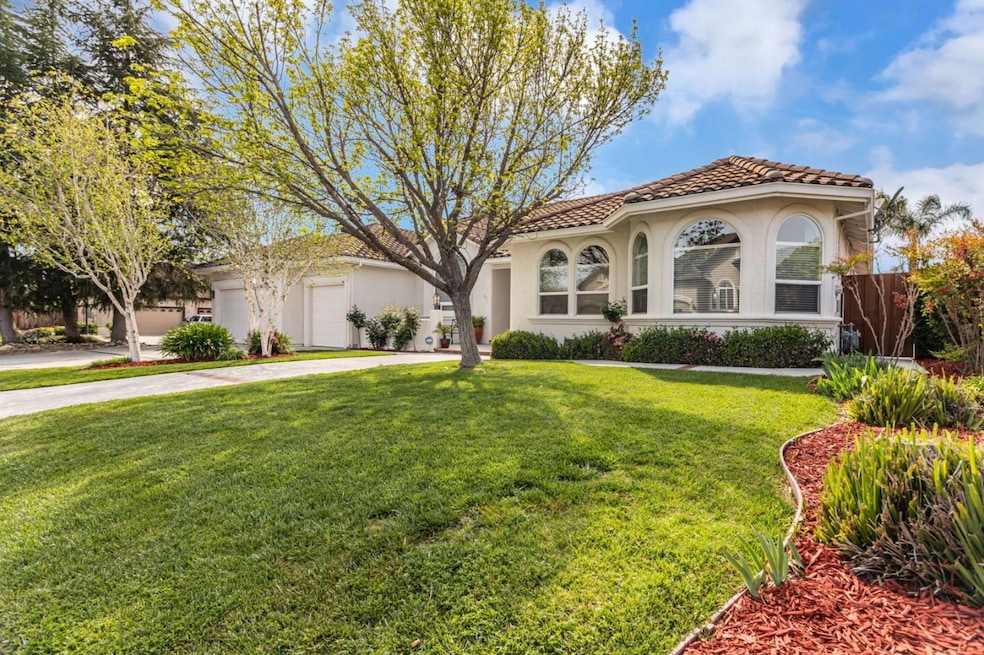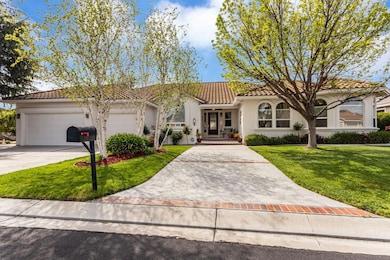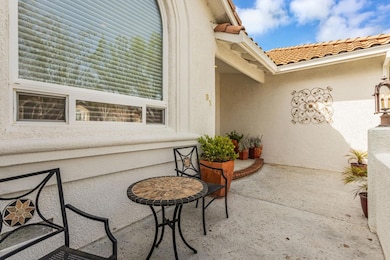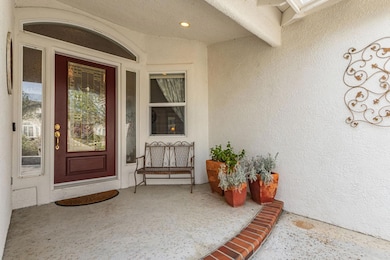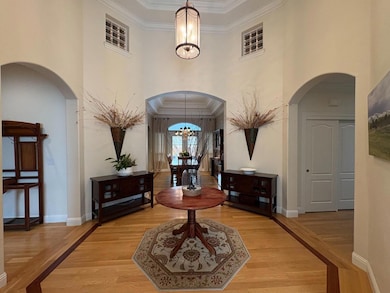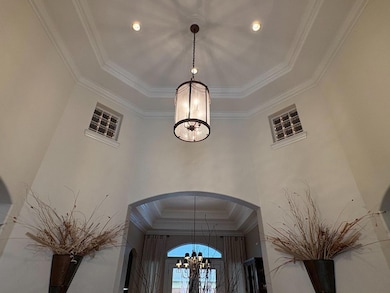
95 Marcus Ct Hollister, CA 95023
Ridgemark NeighborhoodEstimated payment $6,334/month
Highlights
- Gated with Attendant
- Solar Power System
- Spanish Architecture
- Pool and Spa
- Wood Flooring
- Jetted Tub in Primary Bathroom
About This Home
Welcome to this stunning 4-bedroom, 3-bath home located in the beautiful community of Ridgemark Golf and Country Club, where lifestyle is complemented by memberships available for golf, tennis and pickleball. Imagine living in this beautiful home offering a generous 3,279 sq ft of living space on an 11,909 sq ft lot. The kitchen is a chef's delight, featuring all that the chef of the family could desire. The generous kitchen island complete with sink, ample cabinetry for storage, as well so much room to entertain all of your guest! The dining experience is enriched with both a breakfast nook and a formal dining room. Snuggle by the fireplace and enjoy the amenities this beautiful home has to offer, tranquility and space for all. Four spacious bedrooms, three full bathrooms which includes a primary bedroom suite featuring a walk-in shower, tub with jets and a walk in closet. Landscaping includes not just a beautiful pool n spa, but plenty of seating for all of your guests. Treat them to your own home grown fruits! Lime, lemon and Orange trees to enjoy as well. Leased solar too! Located off the golf course and just a few minutes walk to the club house....its a lifestyle !
Home Details
Home Type
- Single Family
Est. Annual Taxes
- $11,420
Year Built
- Built in 2001
Lot Details
- 0.27 Acre Lot
- Wood Fence
- Level Lot
- Sprinklers on Timer
- Back Yard Fenced
- Zoning described as RM/PUD
HOA Fees
- $80 Monthly HOA Fees
Parking
- 3 Car Garage
- Electric Vehicle Home Charger
Home Design
- Spanish Architecture
- Tile Roof
- Concrete Perimeter Foundation
- Stucco
Interior Spaces
- 3,279 Sq Ft Home
- Wet Bar
- High Ceiling
- Double Pane Windows
- Living Room with Fireplace
- Formal Dining Room
- Den
- Neighborhood Views
- Attic
Kitchen
- Breakfast Area or Nook
- Open to Family Room
- Gas Oven
- Gas Cooktop
- Microwave
- Dishwasher
- Kitchen Island
- Trash Compactor
Flooring
- Wood
- Carpet
- Tile
Bedrooms and Bathrooms
- 4 Bedrooms
- Walk-In Closet
- 3 Full Bathrooms
- Dual Sinks
- Jetted Tub in Primary Bathroom
- Bathtub with Shower
Laundry
- Laundry Room
- Washer and Dryer
Eco-Friendly Details
- Solar Power System
- Solar owned by a third party
Pool
- Pool and Spa
- In Ground Pool
- Fiberglass Pool
Additional Features
- Balcony
- Forced Air Heating and Cooling System
Listing and Financial Details
- Assessor Parcel Number 020-860-001-000
Community Details
Overview
- Association fees include maintenance - common area, maintenance - road, management fee, reserves, security service
- Ridgemark Xi Homes Association
- Built by Ridgemark XI Homes
- The community has rules related to parking rules
Security
- Gated with Attendant
Map
Home Values in the Area
Average Home Value in this Area
Tax History
| Year | Tax Paid | Tax Assessment Tax Assessment Total Assessment is a certain percentage of the fair market value that is determined by local assessors to be the total taxable value of land and additions on the property. | Land | Improvement |
|---|---|---|---|---|
| 2023 | $11,420 | $927,933 | $296,682 | $631,251 |
| 2022 | $11,036 | $909,739 | $290,865 | $618,874 |
| 2021 | $10,883 | $891,902 | $285,162 | $606,740 |
| 2020 | $10,932 | $882,758 | $282,239 | $600,519 |
| 2019 | $10,612 | $865,450 | $276,705 | $588,745 |
| 2018 | $10,371 | $848,481 | $271,280 | $577,201 |
| 2017 | $9,516 | $773,500 | $250,000 | $523,500 |
| 2016 | $9,133 | $773,500 | $250,000 | $523,500 |
| 2015 | $7,555 | $638,500 | $200,000 | $438,500 |
| 2014 | $7,243 | $638,500 | $200,000 | $438,500 |
Property History
| Date | Event | Price | Change | Sq Ft Price |
|---|---|---|---|---|
| 05/30/2025 05/30/25 | Pending | -- | -- | -- |
| 05/30/2025 05/30/25 | For Sale | $999,000 | 0.0% | $305 / Sq Ft |
| 05/14/2025 05/14/25 | Price Changed | $999,000 | -9.2% | $305 / Sq Ft |
| 04/08/2025 04/08/25 | For Sale | $1,100,000 | -- | $335 / Sq Ft |
Purchase History
| Date | Type | Sale Price | Title Company |
|---|---|---|---|
| Interfamily Deed Transfer | -- | Amrock Inc | |
| Interfamily Deed Transfer | -- | Amrock Inc | |
| Interfamily Deed Transfer | -- | None Available | |
| Interfamily Deed Transfer | -- | None Available | |
| Interfamily Deed Transfer | -- | None Available | |
| Interfamily Deed Transfer | -- | None Available | |
| Grant Deed | $735,000 | Chicago Title Company | |
| Grant Deed | $745,000 | Chicago Title Co | |
| Grant Deed | $750,000 | Chicago Title Co | |
| Interfamily Deed Transfer | -- | Fidelity National Title Ins | |
| Grant Deed | $695,000 | Fidelity National Title Ins | |
| Interfamily Deed Transfer | -- | -- |
Mortgage History
| Date | Status | Loan Amount | Loan Type |
|---|---|---|---|
| Open | $444,518 | New Conventional | |
| Closed | $359,140 | New Conventional | |
| Closed | $200,000 | Credit Line Revolving | |
| Closed | $175,000 | New Conventional | |
| Closed | $180,000 | Unknown | |
| Previous Owner | $50,000 | Credit Line Revolving | |
| Previous Owner | $596,000 | Unknown | |
| Previous Owner | $450,000 | Unknown | |
| Previous Owner | $562,500 | Unknown | |
| Previous Owner | $556,000 | No Value Available |
Similar Homes in Hollister, CA
Source: MLSListings
MLS Number: ML82001639
APN: 020-860-001-000
- 95 Marcus Ct
- 690 Ridgemark Dr
- 105 Louise Cir
- 640 S Ridgemark Dr
- 700 Duffin Dr Unit 8
- 745 Helen Dr
- 290 Bonnie Ln
- 75 Villa Pacheco Ct
- 5181 Southside Rd
- 141 Joes Ln
- 270 Joes Ln
- 172 Vienna Way
- 151 Tierra Del Sol
- 260 Donald Dr
- 1570 Sonnys Way
- 281 Donald Dr
- 2880 Grayson Ct
- 445 Marks Dr
- 1235 Quail Ridge Way
- 50 Florence Ct
