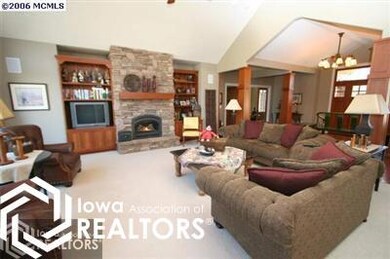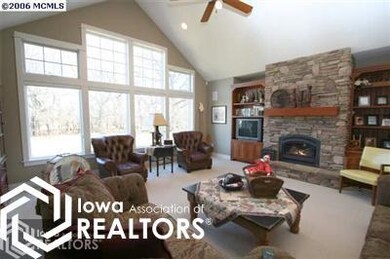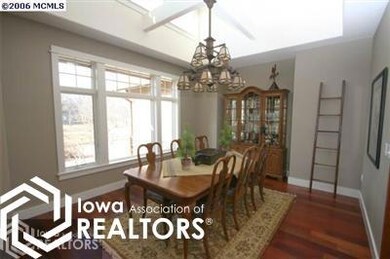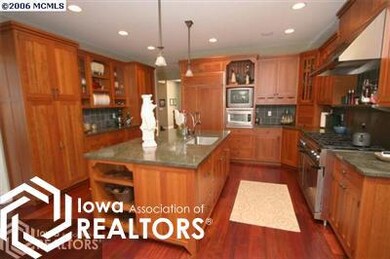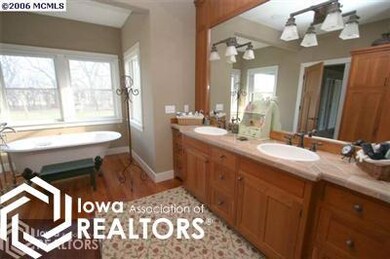95 Oak Run Dr Mason City, IA 50401
Highlights
- Main Floor Bedroom
- Attached Garage
- Central Air
- 2 Fireplaces
- Living Room
- Water Softener is Owned
About This Home
As of October 2024Country Atmosphere with Luxury Plus. Stone pillared entrance. King sized family home rich in detail. Vaulted entry with custom wood pillars. Formal dining room w/mile high ceilings, beams, transon windows and Brazilian cherry hardwood flooring. Stone fireplaces in the main floor den coupled with an office area and the main floor great room. 2nd story lofted room w/2 extra large bedrooms each with built in desks and walk in closets. They both share the ajoining bath. Well appointed main floor master suite with a double vanity, tiled counters, claw footed soaking tub and a walk in tile double shower. Custom gourmet kitchen with center island, granite counter tops, commercial grade refrigerator & 4ft wide dacor stove. Kitchen is coupled with an ex-large dining area over looking the back yard. Laundry room on the main floor & 2nd laundry in the lower level. The bsmt affords 2 family rooms. One for the kids & one for the adults! Also 4th & 5th Bedrms! Don't miss out on this one!
Home Details
Home Type
- Single Family
Est. Annual Taxes
- $6,378
Year Built
- Built in 2001
Lot Details
- Lot Dimensions are 225x190
Parking
- Attached Garage
Interior Spaces
- 3,636 Sq Ft Home
- 1.5-Story Property
- 2 Fireplaces
- Family Room
- Living Room
- Dining Room
- Sump Pump
Kitchen
- Microwave
- Dishwasher
- Disposal
Bedrooms and Bathrooms
- 5 Bedrooms
- Main Floor Bedroom
- 3 Full Bathrooms
Utilities
- Central Air
- Well
- Water Softener is Owned
- Sewer Holding Tank
Ownership History
Purchase Details
Home Financials for this Owner
Home Financials are based on the most recent Mortgage that was taken out on this home.Purchase Details
Home Financials for this Owner
Home Financials are based on the most recent Mortgage that was taken out on this home.Purchase Details
Home Financials for this Owner
Home Financials are based on the most recent Mortgage that was taken out on this home.Map
Home Values in the Area
Average Home Value in this Area
Purchase History
| Date | Type | Sale Price | Title Company |
|---|---|---|---|
| Warranty Deed | $575,000 | None Listed On Document | |
| Warranty Deed | $490,000 | None Available | |
| Quit Claim Deed | -- | None Available |
Mortgage History
| Date | Status | Loan Amount | Loan Type |
|---|---|---|---|
| Previous Owner | $60,000 | New Conventional | |
| Previous Owner | $392,000 | New Conventional | |
| Previous Owner | $398,700 | New Conventional | |
| Previous Owner | $58,973 | Credit Line Revolving | |
| Previous Owner | $408,000 | New Conventional | |
| Previous Owner | $448,125 | Adjustable Rate Mortgage/ARM |
Property History
| Date | Event | Price | Change | Sq Ft Price |
|---|---|---|---|---|
| 10/16/2024 10/16/24 | Sold | $575,000 | -3.8% | $86 / Sq Ft |
| 08/14/2024 08/14/24 | Pending | -- | -- | -- |
| 08/07/2024 08/07/24 | For Sale | $597,721 | +22.0% | $90 / Sq Ft |
| 01/30/2012 01/30/12 | Sold | $490,000 | -10.9% | $135 / Sq Ft |
| 12/19/2011 12/19/11 | Pending | -- | -- | -- |
| 07/08/2011 07/08/11 | For Sale | $550,000 | -- | $151 / Sq Ft |
Tax History
| Year | Tax Paid | Tax Assessment Tax Assessment Total Assessment is a certain percentage of the fair market value that is determined by local assessors to be the total taxable value of land and additions on the property. | Land | Improvement |
|---|---|---|---|---|
| 2024 | $10,274 | $677,830 | $62,380 | $615,450 |
| 2023 | $11,390 | $677,830 | $62,380 | $615,450 |
| 2022 | $11,600 | $584,290 | $48,000 | $536,290 |
| 2021 | $11,336 | $572,670 | $48,000 | $524,670 |
| 2020 | $11,522 | $531,470 | $48,000 | $483,470 |
| 2019 | $10,314 | $0 | $0 | $0 |
| 2018 | $9,830 | $0 | $0 | $0 |
| 2017 | $10,072 | $0 | $0 | $0 |
| 2016 | $9,816 | $0 | $0 | $0 |
| 2015 | $9,816 | $0 | $0 | $0 |
| 2014 | $9,940 | $0 | $0 | $0 |
| 2013 | $9,562 | $0 | $0 | $0 |
Source: NoCoast MLS
MLS Number: NOC5436941
APN: 03-35-177-00-100

