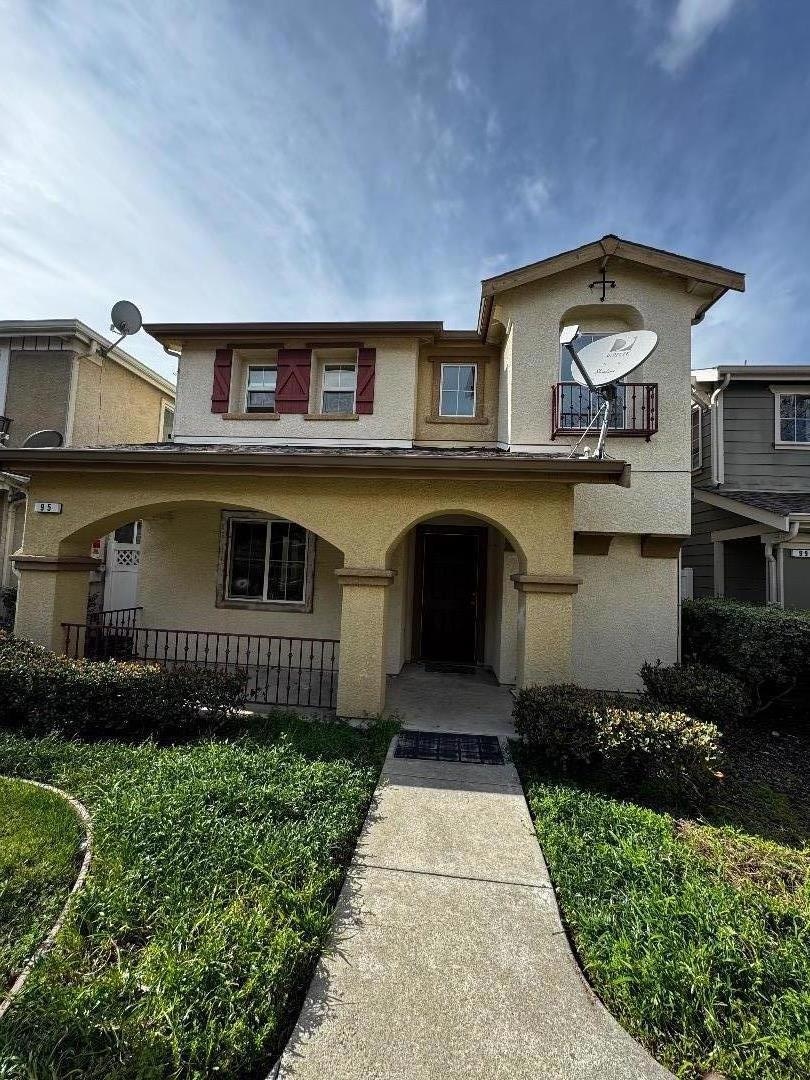
95 Olmsted Ct Pittsburg, CA 94565
Meadowbrook NeighborhoodHighlights
- Walk-In Closet
- Forced Air Heating and Cooling System
- Family or Dining Combination
About This Home
As of March 2025Don't miss this one! Rarely available! New Paint, with some TLC, this home will shine! 5-bed, 3-bath gated community of Stanford Place. 2232 Sqft, The upper level has 4BR (including a master suite with a walk-in closet), all with carpet flooring. There is in-unit laundry on the upstairs. The lower level offers one bedroom and one full bathroom with laminate flooring. Conveniently located near grocery stores, dining, shopping, parks and schools, with easy access to CA-4. Don't miss the opportunity to make this exceptional property your new home!
Home Details
Home Type
- Single Family
Est. Annual Taxes
- $4,378
Year Built
- Built in 2005
HOA Fees
- $255 Monthly HOA Fees
Parking
- 2 Car Garage
Home Design
- Slab Foundation
- Shingle Roof
- Stucco
Interior Spaces
- 2,232 Sq Ft Home
- 2-Story Property
- Family or Dining Combination
- Laundry on upper level
Kitchen
- Gas Oven
- Gas Cooktop
Bedrooms and Bathrooms
- 5 Bedrooms
- Walk-In Closet
- 3 Full Bathrooms
Additional Features
- 2,261 Sq Ft Lot
- Forced Air Heating and Cooling System
Community Details
- Association fees include common area electricity, landscaping / gardening
- Stanford Place Oa Association
- Built by Stanford Place
Listing and Financial Details
- Assessor Parcel Number 088-670-020-2
Ownership History
Purchase Details
Home Financials for this Owner
Home Financials are based on the most recent Mortgage that was taken out on this home.Purchase Details
Home Financials for this Owner
Home Financials are based on the most recent Mortgage that was taken out on this home.Purchase Details
Purchase Details
Home Financials for this Owner
Home Financials are based on the most recent Mortgage that was taken out on this home.Similar Homes in Pittsburg, CA
Home Values in the Area
Average Home Value in this Area
Purchase History
| Date | Type | Sale Price | Title Company |
|---|---|---|---|
| Interfamily Deed Transfer | -- | First American Title Company | |
| Grant Deed | $206,000 | Old Republic Title Company F | |
| Trustee Deed | $449,051 | None Available | |
| Grant Deed | $538,500 | First American Title Company |
Mortgage History
| Date | Status | Loan Amount | Loan Type |
|---|---|---|---|
| Open | $148,000 | New Conventional | |
| Closed | $153,800 | New Conventional | |
| Previous Owner | $403,685 | New Conventional |
Property History
| Date | Event | Price | Change | Sq Ft Price |
|---|---|---|---|---|
| 07/07/2025 07/07/25 | For Sale | $649,000 | +20.4% | $291 / Sq Ft |
| 03/14/2025 03/14/25 | Sold | $539,000 | 0.0% | $241 / Sq Ft |
| 03/06/2025 03/06/25 | Pending | -- | -- | -- |
| 03/01/2025 03/01/25 | For Sale | $539,000 | -- | $241 / Sq Ft |
Tax History Compared to Growth
Tax History
| Year | Tax Paid | Tax Assessment Tax Assessment Total Assessment is a certain percentage of the fair market value that is determined by local assessors to be the total taxable value of land and additions on the property. | Land | Improvement |
|---|---|---|---|---|
| 2025 | $4,378 | $263,911 | $38,430 | $225,481 |
| 2024 | $4,378 | $258,737 | $37,677 | $221,060 |
| 2023 | $4,391 | $253,665 | $36,939 | $216,726 |
| 2022 | $4,400 | $248,692 | $36,215 | $212,477 |
| 2021 | $4,357 | $243,816 | $35,505 | $208,311 |
| 2019 | $4,115 | $236,586 | $34,452 | $202,134 |
| 2018 | $3,954 | $231,948 | $33,777 | $198,171 |
| 2017 | $3,897 | $227,401 | $33,115 | $194,286 |
| 2016 | $3,633 | $222,943 | $32,466 | $190,477 |
| 2015 | $3,743 | $219,595 | $31,979 | $187,616 |
| 2014 | $3,616 | $215,294 | $31,353 | $183,941 |
Agents Affiliated with this Home
-
Fatemah Nikchehi

Seller's Agent in 2025
Fatemah Nikchehi
eXp Realty of Northern CA Inc.
(888) 832-7179
109 Total Sales
-
Amy Zhang
A
Seller's Agent in 2025
Amy Zhang
Baywin Realty and Financial Services
(510) 552-1058
1 in this area
19 Total Sales
-
Jerry Li
J
Buyer's Agent in 2025
Jerry Li
Bay One Realty
(510) 449-5308
1 in this area
22 Total Sales
Map
Source: MLSListings
MLS Number: ML81996084
APN: 088-670-020-2
