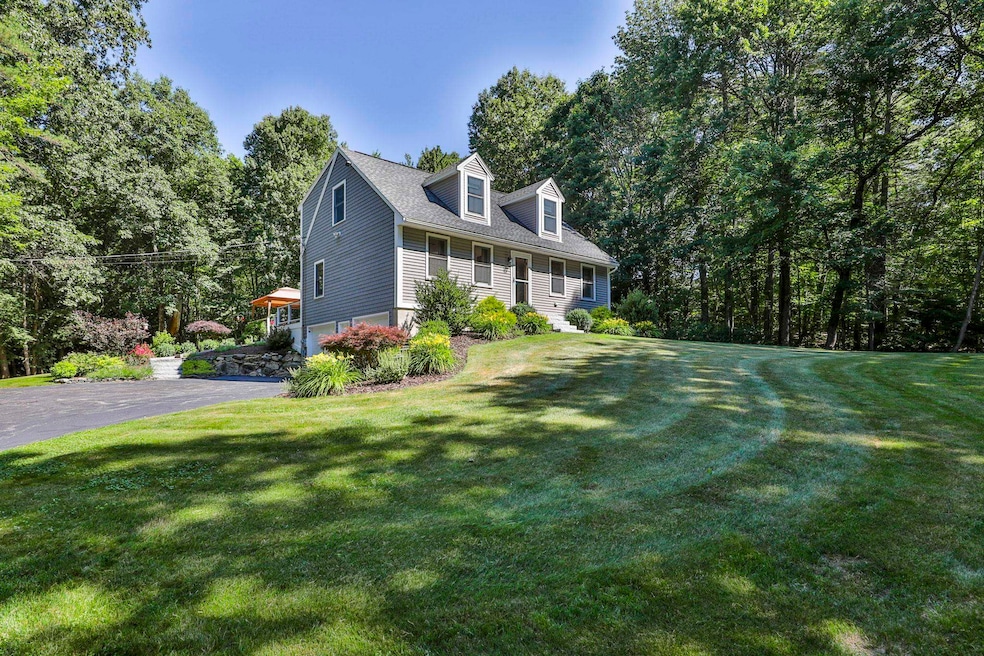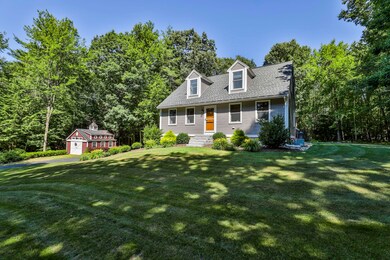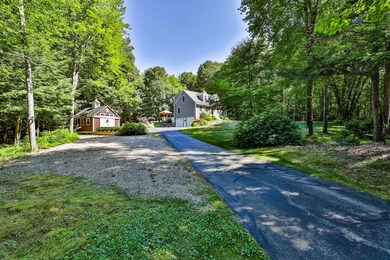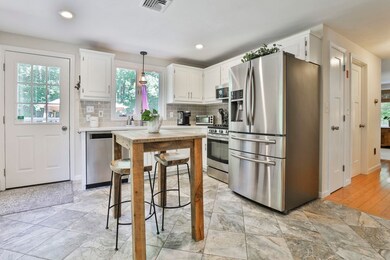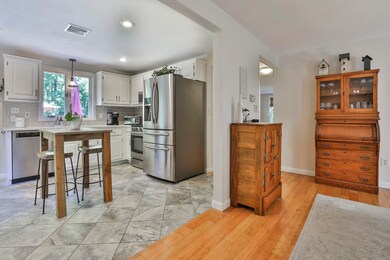
95 Parker Rd Chester, NH 03036
Highlights
- Cape Cod Architecture
- Wooded Lot
- Bamboo Flooring
- Deck
- Cathedral Ceiling
- Walk-In Closet
About This Home
As of September 2024Charming Cape nestled in an established neighborhood with breathtaking landscaping. Situated on a picturesque knoll with a tree-lined lot, this home offers the perfect blend of privacy and natural beauty. The private yard is a true entertainer's delight, featuring a spacious patio, a 2 tier deck, and a firepit area. Plus, it's plumbed and ready for an outdoor hot tub, adding a touch of luxury to your outdoor experience. Whether you're hosting gatherings or enjoying quiet moments, this outdoor space is designed for relaxation and enjoyment. Inside, the house has been beautifully remodeled and freshly painted, making it move-in ready with nothing left to do but unpack and settle in. Central air ensures comfort on hot days, while the open layout creates a warm and welcoming atmosphere. The large primary suite is a perfect retreat, offering ample space to relax and unwind after a long day. A fantastic shed provides ample storage for all your tools and toys, while the convenient lean-to area is great for storing kayaks and more. Whether you're an avid gardener or an outdoor enthusiast, this home has all the space you need to pursue your hobbies and interests. Enjoy your heated garage working on projects and never lose power with your stand by generator! You'll find all of this in a dead end neighborhood and within 15 minutes to great restaurants, shopping and fun! Great commuting location and in the Pinkerton School District. Open for showings beginning Friday July 12th.
Last Agent to Sell the Property
BHHS Verani Londonderry Brokerage Phone: 603-548-8171 License #057849 Listed on: 07/09/2024

Home Details
Home Type
- Single Family
Est. Annual Taxes
- $7,473
Year Built
- Built in 1991
Lot Details
- 2 Acre Lot
- Property fronts a private road
- Property has an invisible fence for dogs
- Lot Sloped Up
- Wooded Lot
- Property is zoned RD RE
Parking
- 2 Car Garage
Home Design
- Cape Cod Architecture
- Concrete Foundation
- Wood Frame Construction
- Architectural Shingle Roof
- Radon Mitigation System
Interior Spaces
- 2-Story Property
- Central Vacuum
- Cathedral Ceiling
- Ceiling Fan
- Dining Area
Kitchen
- Gas Range
- Microwave
- Dishwasher
Flooring
- Bamboo
- Wood
- Tile
Bedrooms and Bathrooms
- 3 Bedrooms
- En-Suite Primary Bedroom
- Walk-In Closet
Laundry
- Laundry on main level
- Dryer
- Washer
Unfinished Basement
- Partial Basement
- Interior Basement Entry
Accessible Home Design
- Standby Generator
Outdoor Features
- Deck
- Patio
- Shed
- Outbuilding
Schools
- Chester Academy Elementary And Middle School
- Pinkerton Academy High School
Utilities
- Air Conditioning
- Pellet Stove burns compressed wood to generate heat
- Baseboard Heating
- Hot Water Heating System
- Heating System Uses Oil
- Propane
- Private Water Source
- Private Sewer
- Internet Available
- Cable TV Available
Listing and Financial Details
- Legal Lot and Block 33 / 34
Ownership History
Purchase Details
Purchase Details
Home Financials for this Owner
Home Financials are based on the most recent Mortgage that was taken out on this home.Purchase Details
Home Financials for this Owner
Home Financials are based on the most recent Mortgage that was taken out on this home.Purchase Details
Similar Homes in Chester, NH
Home Values in the Area
Average Home Value in this Area
Purchase History
| Date | Type | Sale Price | Title Company |
|---|---|---|---|
| Warranty Deed | -- | None Available | |
| Warranty Deed | -- | None Available | |
| Warranty Deed | $280,533 | -- | |
| Warranty Deed | $280,533 | -- | |
| Warranty Deed | $239,900 | -- | |
| Warranty Deed | $239,900 | -- | |
| Warranty Deed | $154,900 | -- | |
| Warranty Deed | $154,900 | -- |
Mortgage History
| Date | Status | Loan Amount | Loan Type |
|---|---|---|---|
| Open | $350,000 | Credit Line Revolving | |
| Previous Owner | $169,000 | New Conventional | |
| Previous Owner | $195,000 | Unknown |
Property History
| Date | Event | Price | Change | Sq Ft Price |
|---|---|---|---|---|
| 09/13/2024 09/13/24 | Sold | $641,000 | +6.9% | $391 / Sq Ft |
| 07/12/2024 07/12/24 | Pending | -- | -- | -- |
| 07/09/2024 07/09/24 | For Sale | $599,900 | +14.3% | $366 / Sq Ft |
| 03/11/2022 03/11/22 | Sold | $525,000 | 0.0% | $321 / Sq Ft |
| 03/11/2022 03/11/22 | Pending | -- | -- | -- |
| 03/11/2022 03/11/22 | For Sale | $525,000 | +87.2% | $321 / Sq Ft |
| 08/28/2015 08/28/15 | Sold | $280,500 | -3.2% | $171 / Sq Ft |
| 07/15/2015 07/15/15 | Pending | -- | -- | -- |
| 07/13/2015 07/13/15 | For Sale | $289,900 | +20.8% | $177 / Sq Ft |
| 08/23/2012 08/23/12 | Sold | $239,900 | 0.0% | $146 / Sq Ft |
| 07/12/2012 07/12/12 | Pending | -- | -- | -- |
| 06/27/2012 06/27/12 | For Sale | $239,900 | -- | $146 / Sq Ft |
Tax History Compared to Growth
Tax History
| Year | Tax Paid | Tax Assessment Tax Assessment Total Assessment is a certain percentage of the fair market value that is determined by local assessors to be the total taxable value of land and additions on the property. | Land | Improvement |
|---|---|---|---|---|
| 2024 | $8,489 | $518,900 | $191,600 | $327,300 |
| 2023 | $7,473 | $322,100 | $116,200 | $205,900 |
| 2022 | $6,854 | $320,300 | $116,200 | $204,100 |
| 2021 | $6,596 | $316,500 | $116,200 | $200,300 |
| 2020 | $6,498 | $316,500 | $116,200 | $200,300 |
| 2019 | $6,583 | $316,500 | $116,200 | $200,300 |
| 2018 | $6,227 | $256,800 | $94,500 | $162,300 |
| 2016 | $6,135 | $256,600 | $94,500 | $162,100 |
| 2015 | $5,613 | $227,800 | $94,500 | $133,300 |
| 2014 | $5,823 | $227,800 | $94,500 | $133,300 |
Agents Affiliated with this Home
-
Pam Douglas
P
Seller's Agent in 2024
Pam Douglas
BHHS Verani Londonderry
(603) 548-8171
1 in this area
69 Total Sales
-
Brandy Padden

Buyer's Agent in 2024
Brandy Padden
Sue Padden Real Estate LLC
(603) 365-6016
4 in this area
67 Total Sales
-
L
Seller's Agent in 2022
Lisa Post
BHHS Verani Londonderry
-
Lisa Brochu

Buyer's Agent in 2022
Lisa Brochu
BHHS Verani Londonderry
(603) 540-5049
1 in this area
73 Total Sales
-
P
Buyer's Agent in 2012
Penny Cromwell
EXP Realty
(603) 300-9595
Map
Source: PrimeMLS
MLS Number: 5004031
APN: CHST-000013-000034-000033
- 349 Whittier Dr
- 28 Sandybrook Dr
- 39 Nathaniel Brown Dr
- 1 Blueberry Hill Rd
- 37 Lisa Ave
- 8 Phyllis Ave
- 26 Evelyn Ave
- 29 Autumn Ln Unit 21
- 31 Autumn Ln Unit 21
- 6 Kelley Ln
- 144 Main St
- Lot 7-0 Sanborn Meadow Unit 7-0
- 240 Main St
- 00 Dump Rd
- 12 Compromise Ln
- 2 Treaty Ct
- 266 South Rd
- 20 Loggers Ln
- 10 Loggers Ln
- 91 Fremont Rd
