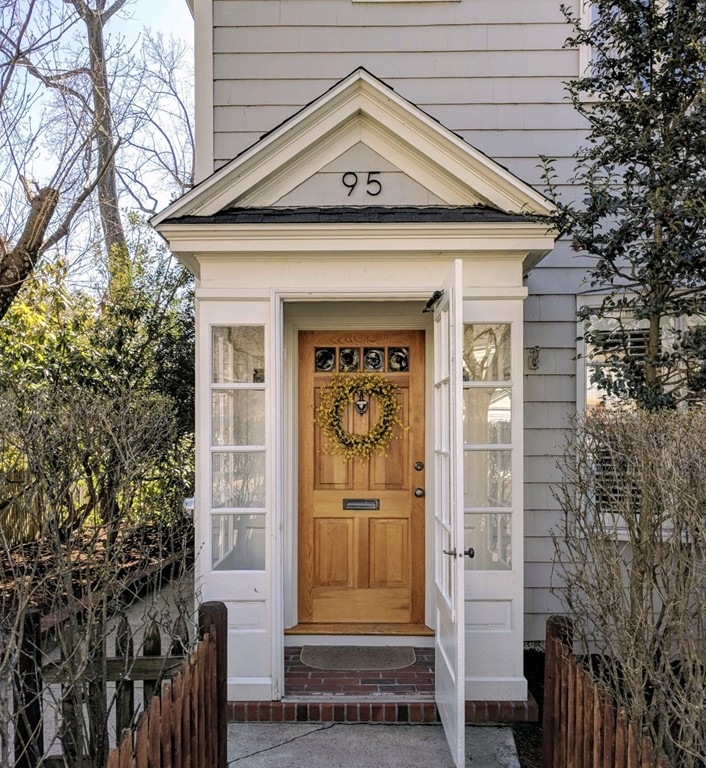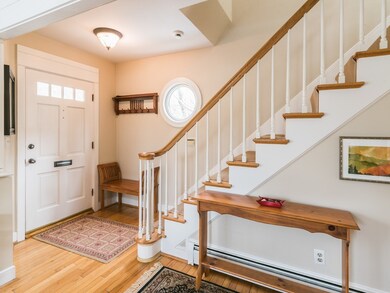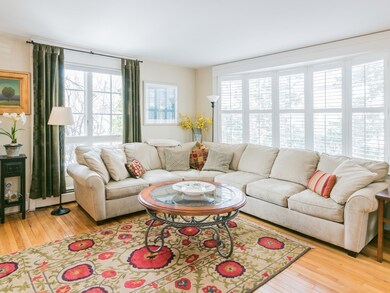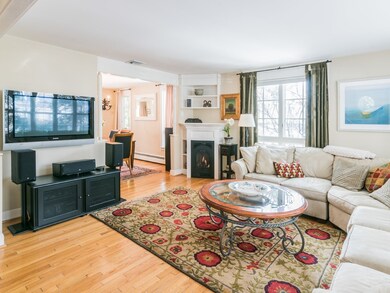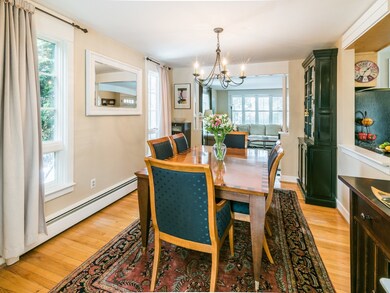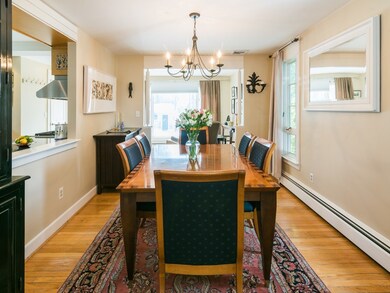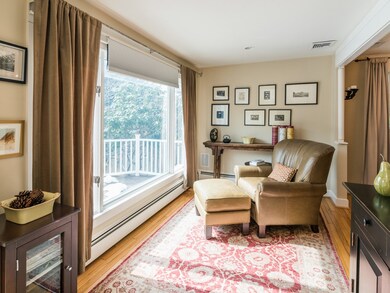
95 Prospect St West Newton, MA 02465
West Newton NeighborhoodHighlights
- Landscaped Professionally
- Deck
- Fenced Yard
- Peirce Elementary School Rated A+
- Wood Flooring
- Patio
About This Home
As of December 2021Desirable W. Newton Hill! This spectacular, renovated farmhouse has an abundance of huge windows, natural light, high ceilings & gleaming hardwd flrs. Extremely well-maintained & extensively renovated, it offers an open floor plan living room w/custom built-ins, shutters, a gas fireplace & built-in AV/surround sound. A formal dining room leads to a fabulous den w/huge picture window overlooking a gorgeous landscaped, fenced-in backyard with patio/deck perfect for enjoying summer evening BBQs. Fabulous open kitchen w/granite counters, new Wolf stove, SS applcs, custom pantry & pass-thru to DR. Upstairs find 2 equally sized bedrooms w/custom built-ins, closets systems & recessed lighting. 3rd rm (bedrm, office or bonus rm) is adjacent to middle bdrm & also accessible thru walk-in closet/newly added gorgeous full bath. Unfinished basement w/loads of storage, workbench, laundry rm & workout area. A few blocks to Peirce Elemty, MA Pike, Commuter Rail, shops, restaurants. One of a kind!
Home Details
Home Type
- Single Family
Est. Annual Taxes
- $11,400
Year Built
- Built in 1870
Lot Details
- Year Round Access
- Fenced Yard
- Landscaped Professionally
- Sprinkler System
- Property is zoned MR1
Parking
- 1 Car Garage
Interior Spaces
- Decorative Lighting
- Basement
Kitchen
- Range
- Dishwasher
Flooring
- Wood
- Stone
- Tile
Outdoor Features
- Deck
- Patio
- Rain Gutters
Utilities
- Forced Air Heating and Cooling System
- Radiator
- Heating System Uses Gas
- Natural Gas Water Heater
- Cable TV Available
Community Details
- Security Service
Listing and Financial Details
- Assessor Parcel Number S:32 B:018 L:0003
Ownership History
Purchase Details
Home Financials for this Owner
Home Financials are based on the most recent Mortgage that was taken out on this home.Purchase Details
Home Financials for this Owner
Home Financials are based on the most recent Mortgage that was taken out on this home.Similar Homes in the area
Home Values in the Area
Average Home Value in this Area
Purchase History
| Date | Type | Sale Price | Title Company |
|---|---|---|---|
| Deed | $660,000 | -- | |
| Deed | $273,000 | -- | |
| Deed | $273,000 | -- |
Mortgage History
| Date | Status | Loan Amount | Loan Type |
|---|---|---|---|
| Open | $528,000 | Purchase Money Mortgage | |
| Closed | $66,000 | No Value Available | |
| Previous Owner | $187,200 | No Value Available | |
| Previous Owner | $197,000 | No Value Available | |
| Previous Owner | $200,000 | Purchase Money Mortgage | |
| Previous Owner | $147,000 | No Value Available |
Property History
| Date | Event | Price | Change | Sq Ft Price |
|---|---|---|---|---|
| 12/03/2021 12/03/21 | Sold | $1,207,000 | +2.7% | $826 / Sq Ft |
| 11/09/2021 11/09/21 | Pending | -- | -- | -- |
| 11/04/2021 11/04/21 | For Sale | $1,175,000 | 0.0% | $804 / Sq Ft |
| 11/20/2018 11/20/18 | Rented | $3,400 | 0.0% | -- |
| 11/06/2018 11/06/18 | Under Contract | -- | -- | -- |
| 10/02/2018 10/02/18 | For Rent | $3,400 | 0.0% | -- |
| 08/23/2018 08/23/18 | Sold | $990,000 | +10.1% | $651 / Sq Ft |
| 05/02/2018 05/02/18 | Pending | -- | -- | -- |
| 04/25/2018 04/25/18 | For Sale | $899,000 | -- | $591 / Sq Ft |
Tax History Compared to Growth
Tax History
| Year | Tax Paid | Tax Assessment Tax Assessment Total Assessment is a certain percentage of the fair market value that is determined by local assessors to be the total taxable value of land and additions on the property. | Land | Improvement |
|---|---|---|---|---|
| 2025 | $11,400 | $1,163,300 | $920,300 | $243,000 |
| 2024 | $11,023 | $1,129,400 | $893,500 | $235,900 |
| 2023 | $10,556 | $1,036,900 | $681,400 | $355,500 |
| 2022 | $9,814 | $932,900 | $646,800 | $286,100 |
| 2021 | $9,470 | $880,100 | $610,200 | $269,900 |
| 2020 | $9,188 | $880,100 | $610,200 | $269,900 |
| 2019 | $8,930 | $854,500 | $592,400 | $262,100 |
| 2018 | $8,516 | $787,100 | $537,500 | $249,600 |
| 2017 | $8,257 | $742,500 | $507,100 | $235,400 |
| 2016 | $7,897 | $693,900 | $473,900 | $220,000 |
| 2015 | $7,529 | $648,500 | $442,900 | $205,600 |
Agents Affiliated with this Home
-
Sazama Real Estate
S
Seller's Agent in 2021
Sazama Real Estate
Compass
(617) 308-3678
1 in this area
138 Total Sales
-
B
Buyer's Agent in 2021
Benoit | Robinso Orourke
Gibson Sotheby's International Realty
-
Barbara Hakim

Seller's Agent in 2018
Barbara Hakim
Coldwell Banker Realty - Newton
(617) 388-3807
3 in this area
54 Total Sales
-
Matt Gore
M
Seller's Agent in 2018
Matt Gore
William Raveis R.E. & Home Services
17 Total Sales
-
Ken Sazama

Buyer's Agent in 2018
Ken Sazama
Real Broker MA, LLC
(617) 308-3678
39 Total Sales
Map
Source: MLS Property Information Network (MLS PIN)
MLS Number: 72314593
APN: NEWT-000032-000018-000003
- 104 Oldham Rd
- 26 Sterling St
- 0 Duncan Rd Unit 72925240
- 15 Simms Ct
- 11 Prospect St Unit 11
- 68 Mignon Rd
- 46 Greenough St Unit 46
- 69 Prince St
- 12 Inis Cir
- 84 Auburn St Unit 1
- 23 Ascenta Terrace
- 94 Webster St Unit 96
- 141 Prince St
- 66 Webster St
- 1766 Commonwealth Ave Unit 1766
- 25 Day St
- 55 Hillside Ave
- 30 Cheswick Rd
- 1754 Washington St
- 283 Woodland Rd
