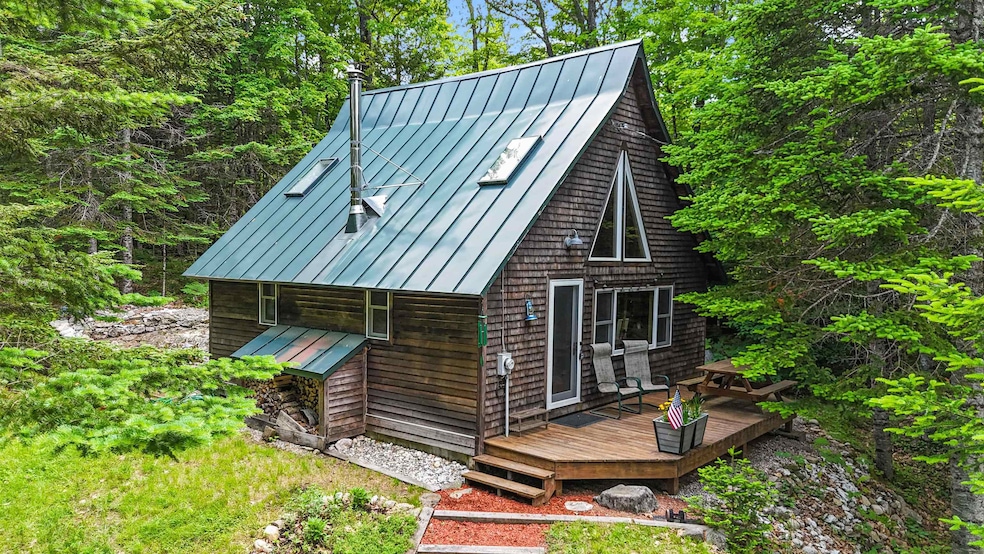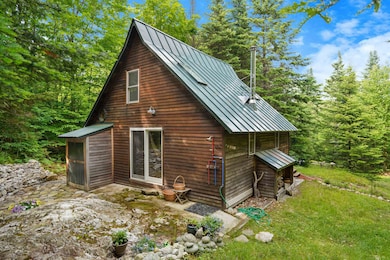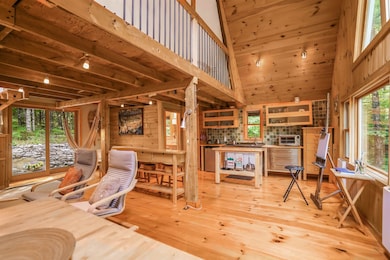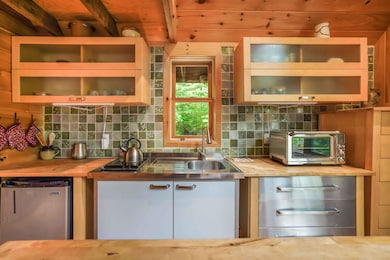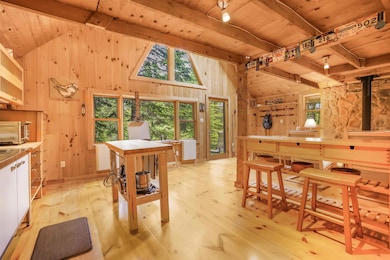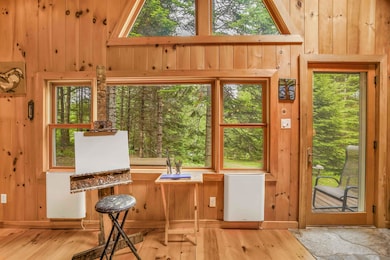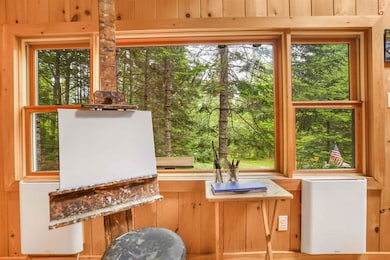95 Quaker Path Rd Wilmot, NH 03287
Estimated payment $2,175/month
Highlights
- 5 Acre Lot
- Wooded Lot
- Softwood Flooring
- Cape Cod Architecture
About This Home
A New England Dream! This chalet-style gem captivates you from the moment you arrive, set back in a peaceful, private setting surrounded by nature. Don’t let the rustic charm fool you—this is a true year-round home that just happens to feel like a vacation retreat. Inside, enjoy the perfect blend of modern living and cozy character. Stunning wood flooring, an airy open-concept layout, and a spacious loft-style bedroom create an inviting and inspiring atmosphere. Many new recent updates including leach field, insulation, brand-new bathroom, new appliances and new mini-splits, ensuring comfort in every season. Step outside onto the oversized new deck, ideal for sipping morning coffee or relaxing under the stars. The lovely patio, rock garden, and generous yard offer endless opportunities for outdoor fun—games, gardening, or late-night campfires. There’s even an outdoor shower and a charming outhouse to complete the cabin-in-the-woods experience. Why should your home be anything less than perfect?! Located in the heart of one of New Hampshire’s most iconic outdoor regions, you’re just minutes from rivers, lakes, mountains, skiing, hiking, biking, and vibrant farmers markets. Whether you're seeking a year-round home or the perfect retreat, this one has it all.
Listing Agent
EXP Realty Brokerage Phone: 603-738-3000 License #046706 Listed on: 11/19/2025

Home Details
Home Type
- Single Family
Est. Annual Taxes
- $3,965
Year Built
- Built in 1978
Lot Details
- 5 Acre Lot
- Property fronts a private road
- Wooded Lot
Parking
- Gravel Driveway
Home Design
- Cape Cod Architecture
- Chalet
- Pillar, Post or Pier Foundation
- Block Foundation
- Wood Frame Construction
- Metal Roof
Interior Spaces
- Property has 1 Level
- Softwood Flooring
- Basement
- Interior Basement Entry
Bedrooms and Bathrooms
- 1 Bedroom
- 1 Full Bathroom
Outdoor Features
- Outbuilding
Schools
- Kearsarge Elementary New London
- Kearsarge Regional Middle Sch
- Kearsarge Regional High School
Utilities
- Heating System Mounted To A Wall or Window
- Private Water Source
- Drilled Well
- Septic Tank
- Cable TV Available
Listing and Financial Details
- Tax Lot 0003
- Assessor Parcel Number 0004
Map
Home Values in the Area
Average Home Value in this Area
Tax History
| Year | Tax Paid | Tax Assessment Tax Assessment Total Assessment is a certain percentage of the fair market value that is determined by local assessors to be the total taxable value of land and additions on the property. | Land | Improvement |
|---|---|---|---|---|
| 2024 | $3,441 | $134,400 | $63,100 | $71,300 |
| 2023 | $3,248 | $134,400 | $63,100 | $71,300 |
| 2022 | $2,865 | $134,400 | $63,100 | $71,300 |
| 2021 | $2,841 | $134,400 | $63,100 | $71,300 |
| 2020 | $2,841 | $134,400 | $63,100 | $71,300 |
| 2019 | $2,535 | $103,500 | $43,500 | $60,000 |
| 2018 | $2,535 | $103,500 | $43,500 | $60,000 |
| 2017 | $2,417 | $98,600 | $43,500 | $55,100 |
| 2016 | $2,395 | $98,600 | $43,500 | $55,100 |
| 2015 | $2,335 | $98,600 | $43,500 | $55,100 |
| 2014 | $1,885 | $90,100 | $42,300 | $47,800 |
| 2013 | $2,039 | $98,100 | $48,500 | $49,600 |
Property History
| Date | Event | Price | List to Sale | Price per Sq Ft | Prior Sale |
|---|---|---|---|---|---|
| 11/19/2025 11/19/25 | For Sale | $350,000 | +25.0% | $465 / Sq Ft | |
| 08/09/2024 08/09/24 | Sold | $279,900 | 0.0% | $372 / Sq Ft | View Prior Sale |
| 07/05/2024 07/05/24 | Pending | -- | -- | -- | |
| 07/01/2024 07/01/24 | For Sale | $279,900 | 0.0% | $372 / Sq Ft | |
| 06/26/2024 06/26/24 | Pending | -- | -- | -- | |
| 06/18/2024 06/18/24 | For Sale | $279,900 | -- | $372 / Sq Ft |
Purchase History
| Date | Type | Sale Price | Title Company |
|---|---|---|---|
| Quit Claim Deed | -- | None Available | |
| Deed | $70,000 | -- |
Mortgage History
| Date | Status | Loan Amount | Loan Type |
|---|---|---|---|
| Previous Owner | $41,000 | Purchase Money Mortgage |
Source: PrimeMLS
MLS Number: 5070082
APN: WLMT-000004-000000-000019-000003
- 626 Nh Route 4a
- 997 Nh Route 4a
- Lot 16 Granite Hill Rd
- 49 Pedrick Rd
- 712 Sugarhouse Rd
- 760 Pleasant St
- 658 N Wilmot Rd
- 92 Bunker Rd
- 71 Hilltop Place
- 125 Nh Route 4a
- 133 Nh Route 4a
- 26 Hilltop Place
- 58 Kearsarge Rd
- 0 Little Lake Sunapee Rd Unit 40 4989636
- 62 Patterson Rd
- 27 Pipers Glen
- 0 Newport Rd Unit 10
- 157 Seamans Rd
- 16 Clover Ln
- 65 Barrett Rd
- 586 Bunker Rd
- 792 Bunker Rd
- 274 Depot St Unit B
- 997 King Hill Rd
- 155 Stoney Brook Rd
- 104 Stoney Brook Rd
- 96 Fairway Dr
- 34 Fairway Dr Unit 34
- 96 Baker Rd
- 648 Route 103a
- 18 Alpine Ct Unit ID1312388P
- 112 Greensward Dr
- 18 Pioneer Point
- 14 Pioneer Point
- 4 Pioneer Point
- 9 Pioneer Point
- 14 Gerald Dr
- 41 N Shore Rd
- 6 High Ridge Rd
- 4 Morning Hollow Ln
