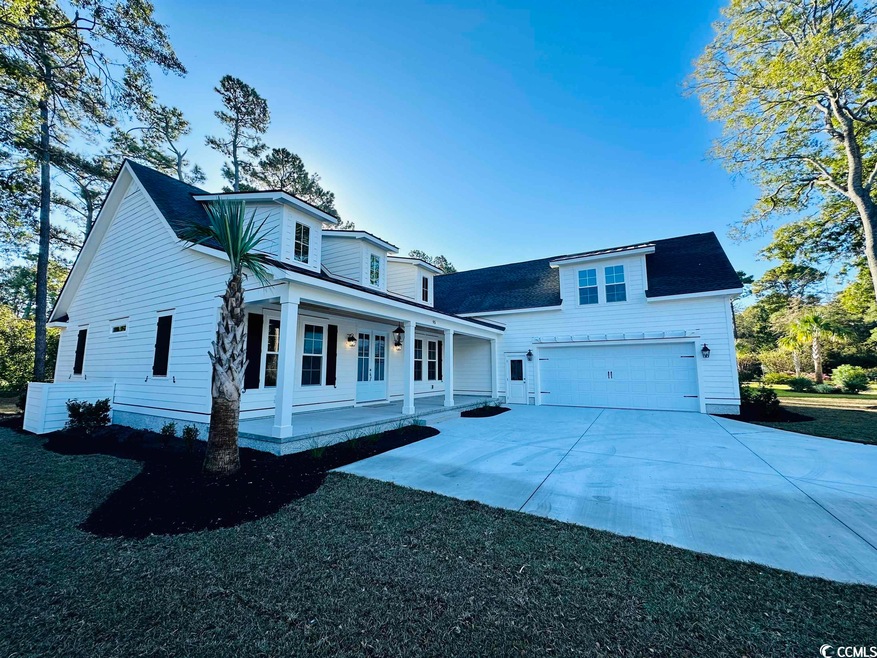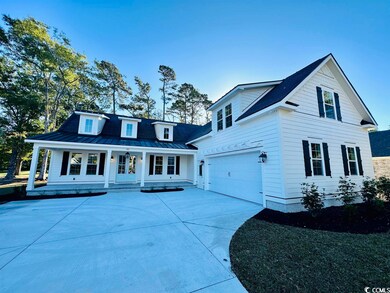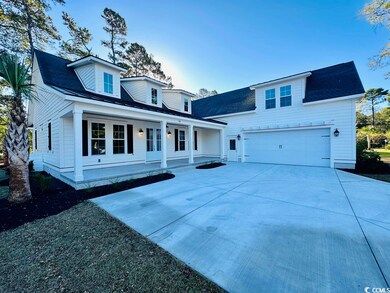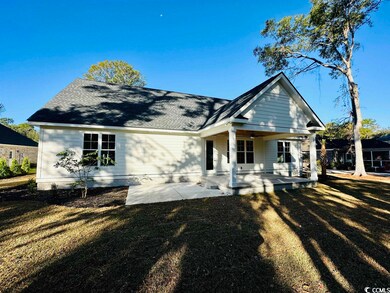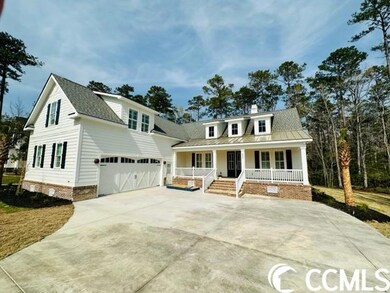
95 Red Tail Hawk Loop Pawleys Island, SC 29585
Pawleys Plantation Golf and Country Club NeighborhoodHighlights
- Gated Community
- Living Room with Fireplace
- Low Country Architecture
- Waccamaw Elementary School Rated A-
- Soaking Tub and Shower Combination in Primary Bathroom
- Main Floor Primary Bedroom
About This Home
As of December 2024Low Country style cottage home in the heart of beautiful Pawleys Island, SC. nestled in the subdivision of Pawleys Plantation. This home is close to the shops, restaurants, golf courses and beaches of Pawleys Island. This custom home plan features many upgrades that most builders don't include. Take comfort in one of our newly constructed homes that has a reputation for quality and value. Whether you are a first-time home buyer or looking for your forever home, Let us help you through the buying process and welcome you to your newly built home.
Home Details
Home Type
- Single Family
Est. Annual Taxes
- $3,900
Year Built
- Built in 2023
Lot Details
- 0.33 Acre Lot
- Cul-De-Sac
- Irregular Lot
HOA Fees
- $108 Monthly HOA Fees
Parking
- 2 Car Attached Garage
- Side Facing Garage
Home Design
- Low Country Architecture
- Bi-Level Home
- Brick Exterior Construction
- Slab Foundation
- Concrete Siding
- Tile
Interior Spaces
- 3,108 Sq Ft Home
- Bar
- Tray Ceiling
- Ceiling Fan
- Insulated Doors
- Living Room with Fireplace
- Formal Dining Room
- Bonus Room
- Fire and Smoke Detector
- Washer and Dryer Hookup
Kitchen
- Double Oven
- Range with Range Hood
- Microwave
- Dishwasher
- Stainless Steel Appliances
- Kitchen Island
- Solid Surface Countertops
- Disposal
Flooring
- Carpet
- Luxury Vinyl Tile
Bedrooms and Bathrooms
- 4 Bedrooms
- Primary Bedroom on Main
- Split Bedroom Floorplan
- Walk-In Closet
- Soaking Tub and Shower Combination in Primary Bathroom
Accessible Home Design
- No Carpet
Outdoor Features
- Patio
- Front Porch
Schools
- Waccamaw Elementary School
- Waccamaw Middle School
- Waccamaw High School
Utilities
- Central Heating and Cooling System
- Cooling System Powered By Gas
- Heating System Uses Gas
- Underground Utilities
- Tankless Water Heater
- Gas Water Heater
- Phone Available
- Cable TV Available
Listing and Financial Details
- Home warranty included in the sale of the property
Community Details
Overview
- Association fees include electric common, trash pickup, common maint/repair
- The community has rules related to allowable golf cart usage in the community
Security
- Gated Community
Map
Home Values in the Area
Average Home Value in this Area
Property History
| Date | Event | Price | Change | Sq Ft Price |
|---|---|---|---|---|
| 12/19/2024 12/19/24 | Sold | $935,000 | -1.5% | $301 / Sq Ft |
| 09/16/2024 09/16/24 | For Sale | $949,000 | +11.6% | $305 / Sq Ft |
| 10/30/2023 10/30/23 | Sold | $849,999 | 0.0% | $273 / Sq Ft |
| 05/12/2023 05/12/23 | For Sale | $849,999 | -- | $273 / Sq Ft |
Tax History
| Year | Tax Paid | Tax Assessment Tax Assessment Total Assessment is a certain percentage of the fair market value that is determined by local assessors to be the total taxable value of land and additions on the property. | Land | Improvement |
|---|---|---|---|---|
| 2024 | $3,900 | $30,460 | $6,400 | $24,060 |
| 2023 | $3,900 | $7,800 | $7,800 | $0 |
| 2022 | $458 | $4,000 | $4,000 | $0 |
| 2021 | $0 | $0 | $0 | $0 |
Mortgage History
| Date | Status | Loan Amount | Loan Type |
|---|---|---|---|
| Open | $748,000 | New Conventional | |
| Closed | $748,000 | New Conventional |
Deed History
| Date | Type | Sale Price | Title Company |
|---|---|---|---|
| Quit Claim Deed | -- | None Listed On Document | |
| Quit Claim Deed | -- | None Listed On Document | |
| Warranty Deed | $935,000 | None Listed On Document | |
| Warranty Deed | $849,999 | None Listed On Document | |
| Deed | $145,000 | -- |
Similar Homes in Pawleys Island, SC
Source: Coastal Carolinas Association of REALTORS®
MLS Number: 2309337
APN: 04-0194G-010-01-00
- 786 Savannah Dr
- 356 Savannah Dr
- 272 Old Ashley Loop
- 272 Old Ashley Loop Unit DOUBLE LOT w/ SHOP
- 159 Barony Place
- 141 Wickham Ct
- 78 Savannah Dr
- 50 Painted Bunting Ct
- 344 Southgate Ct
- 742 Camden Cir
- 728 Camden Cir
- 100 Deloach Trail
- 141 Southgate Ct
- 263 Arcadia Rd
- 87 Lake Trail Unit Hagley Estates
- 228 Hopeland St
- 93 Pintail Ct
- 144 Springfield Rd
- 329 Camden Cir
- 88 Calvert Ct
