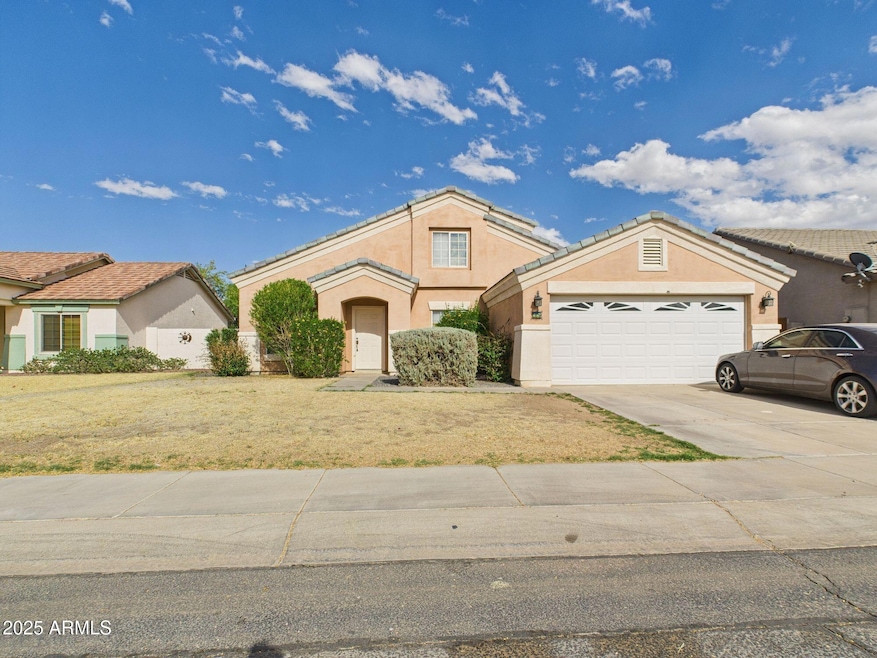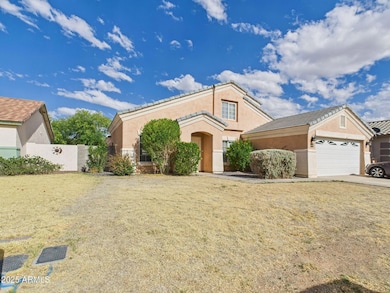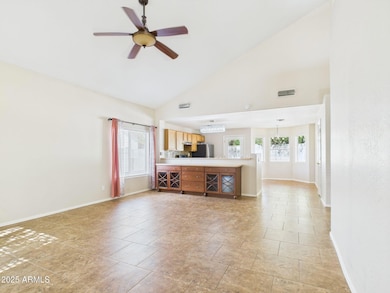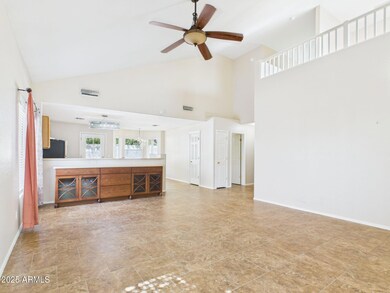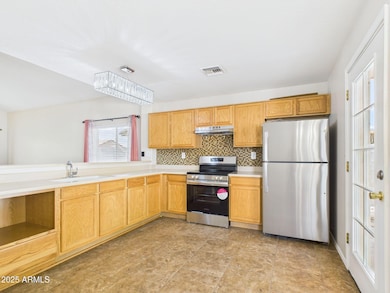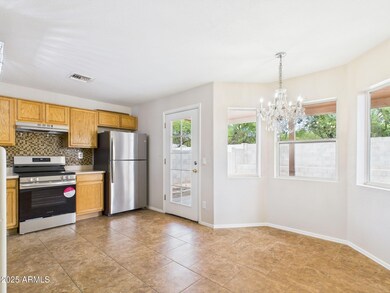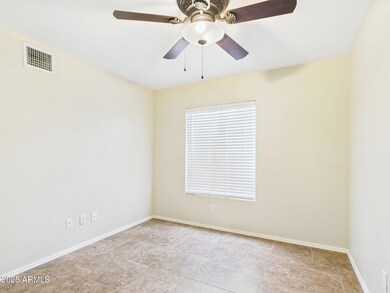95 S Mulberry St Florence, AZ 85132
Highlights
- Vaulted Ceiling
- Covered patio or porch
- Tile Flooring
- No HOA
- Dual Vanity Sinks in Primary Bathroom
- Outdoor Storage
About This Home
Charming 3-bedroom, 2-bath home in the sought-after Sunrise Estates, just minutes from downtown Florence! This 1,490 Sqft gem boasts some truly unique features: an inviting upstairs loft, durable post-tension slab, a sturdy tuff shed in the backyard, and tile flooring throughout. The open-concept kitchen is thoughtfully designed with plenty to offer. All appliances including washer & dryer brand new. Best of all, there's no HOA! Don't miss out on this incredible gem!
Home Details
Home Type
- Single Family
Est. Annual Taxes
- $1,571
Year Built
- Built in 2003
Lot Details
- 6,029 Sq Ft Lot
- Block Wall Fence
- Grass Covered Lot
Parking
- 2 Car Garage
Home Design
- Wood Frame Construction
- Tile Roof
- Stucco
Interior Spaces
- 1,491 Sq Ft Home
- 1-Story Property
- Vaulted Ceiling
- Ceiling Fan
- Tile Flooring
Bedrooms and Bathrooms
- 3 Bedrooms
- Primary Bathroom is a Full Bathroom
- 2 Bathrooms
- Dual Vanity Sinks in Primary Bathroom
Laundry
- Laundry in unit
- Dryer
- Washer
Outdoor Features
- Covered patio or porch
- Outdoor Storage
Schools
- Florence K-8 Elementary And Middle School
- Florence High School
Utilities
- Central Air
- Heating Available
Listing and Financial Details
- Property Available on 4/20/25
- $150 Move-In Fee
- 12-Month Minimum Lease Term
- $55 Application Fee
- Tax Lot 15
- Assessor Parcel Number 202-42-015
Community Details
Overview
- No Home Owners Association
- Built by Uknown
- Sunrise Estates Subdivision
Recreation
- Bike Trail
Map
Source: Arizona Regional Multiple Listing Service (ARMLS)
MLS Number: 6854561
APN: 202-42-015
- 184 S Mulberry St
- 104 S Evergreen St
- 212 S Ash St
- 674 W 14th St Unit 1
- 661 W 12th St Unit 68
- 75 Bush St
- 662 W 11th St
- 325 W 9th St
- 501 S Central Ave
- 94 W 12th St
- 685 W Adamsville Rd
- 170 N Main St
- 1512 N Granite St Unit B
- 91 E 12th St
- 377 Bailey St
- 275 S Elizabeth St Unit 7
- 320 N Main St
- 361 N Quartz St
- 360 N Main St
- 551 S West Virginia Ave
