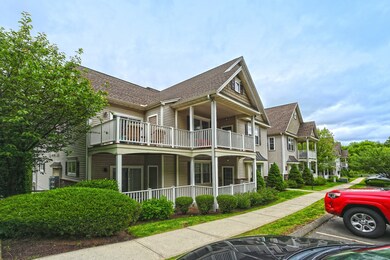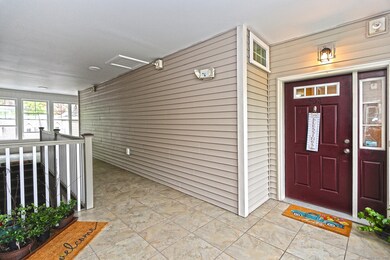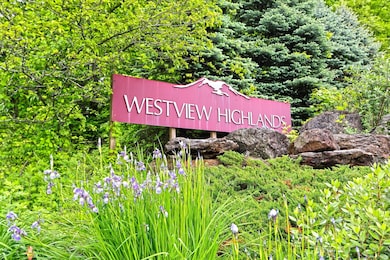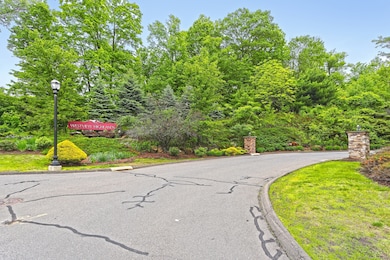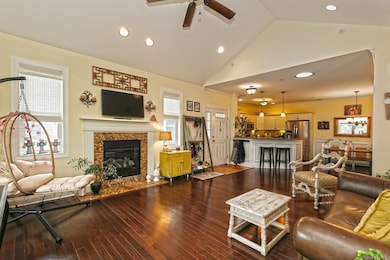
95 S Ridge Ln Unit A203 Berlin, CT 06037
Estimated payment $3,091/month
Highlights
- Open Floorplan
- ENERGY STAR Certified Homes
- Attic
- Berlin High School Rated A-
- Ranch Style House
- 1-minute walk to Lamentation Mountain State Park
About This Home
Located in a private setting of West Highlands Community, this large ranch-style 2nd floor condo unit offers a peaceful quiet place to in tranquilty. The unit offers a large living room with 9ft ceilings, Hardwood floors and a gas logged fireplace to enjoy warm winter nights. During the warmer months, you can walk out from your living room or primary bedroom to a beautiful covered wrap around deck, where you can lounge and have cocktails or just enjoy a quiet snack or dinner. The kitchen is well appointed with granite counters , stainless steel applicances, a breakfast bar and a dining area to entertian. The primary bedroom suite offers, 9ft ceilings, hardwood floors a walk in closet, a large bathroom, boasting a tub and stall shower and sliders that lead to the wrap around deck. The second bedroom, also large in size, has 9ft ceilings and wood floors. The ranch has a lot of beautiful detalied moldings, that were added to each room to give that warmth and elegant style. The unit is very energy efficient and has central air conditioning. Another great feature is the 1car detached garage with a large attic with pull down stairs for storage. In addition to the garage, there is dedicated parking space in front of your unit. Best part, is that we did not forget your pet, there is a dog park and walking trails right within the complex where you can enjoy fun adventures during all seasons. A great quiet private to reside, yet close to everythign you will need or want.
Property Details
Home Type
- Condominium
Est. Annual Taxes
- $6,036
Year Built
- Built in 2011
HOA Fees
- $350 Monthly HOA Fees
Home Design
- Ranch Style House
- Brick Exterior Construction
- Stone Siding
- Vinyl Siding
- Masonry
Interior Spaces
- 1,328 Sq Ft Home
- Open Floorplan
- Self Contained Fireplace Unit Or Insert
- Thermal Windows
- Pull Down Stairs to Attic
Kitchen
- Oven or Range
- Microwave
- Dishwasher
Bedrooms and Bathrooms
- 2 Bedrooms
- 2 Full Bathrooms
Laundry
- Laundry on main level
- Dryer
- Washer
Parking
- 1 Car Garage
- Automatic Garage Door Opener
Outdoor Features
- Wrap Around Balcony
- Covered Deck
Schools
- Emma Hart Willard Elementary School
- Berlin High School
Utilities
- Central Air
- Heating System Uses Natural Gas
- Programmable Thermostat
- Cable TV Available
Additional Features
- ENERGY STAR Certified Homes
- End Unit
Listing and Financial Details
- Assessor Parcel Number 2581716
Community Details
Overview
- Association fees include grounds maintenance, trash pickup, snow removal, property management, road maintenance
- 70 Units
- Property managed by Paladin Property Mgmt
Pet Policy
- Pets Allowed
Map
Home Values in the Area
Average Home Value in this Area
Property History
| Date | Event | Price | Change | Sq Ft Price |
|---|---|---|---|---|
| 05/27/2025 05/27/25 | For Sale | $399,900 | -- | $301 / Sq Ft |
Similar Homes in Berlin, CT
Source: SmartMLS
MLS Number: 24098559
- 95 S Ridge Ln Unit A203
- 95 S Ridge Ln Unit G103
- 15 Worthington Ln
- 28 Whitney Ln
- 121 Sea Green Dr
- 170 Rosewood Ln
- 192 Rosewood Ln
- 50 Silver Island Way Unit 50
- 49 Bannan Ln Unit 49
- 1348 Orchard Rd
- 1900 N Broad St Unit 16
- 0 Footit Dr
- 174 Old Road Dr
- 16 Snow Ridge S
- 73 Quincy Trail
- 250 Atkins St
- 570 Atkins St
- 928 N Colony Rd
- 244 Spruce Brook Rd
- 1069 N Colony Rd

