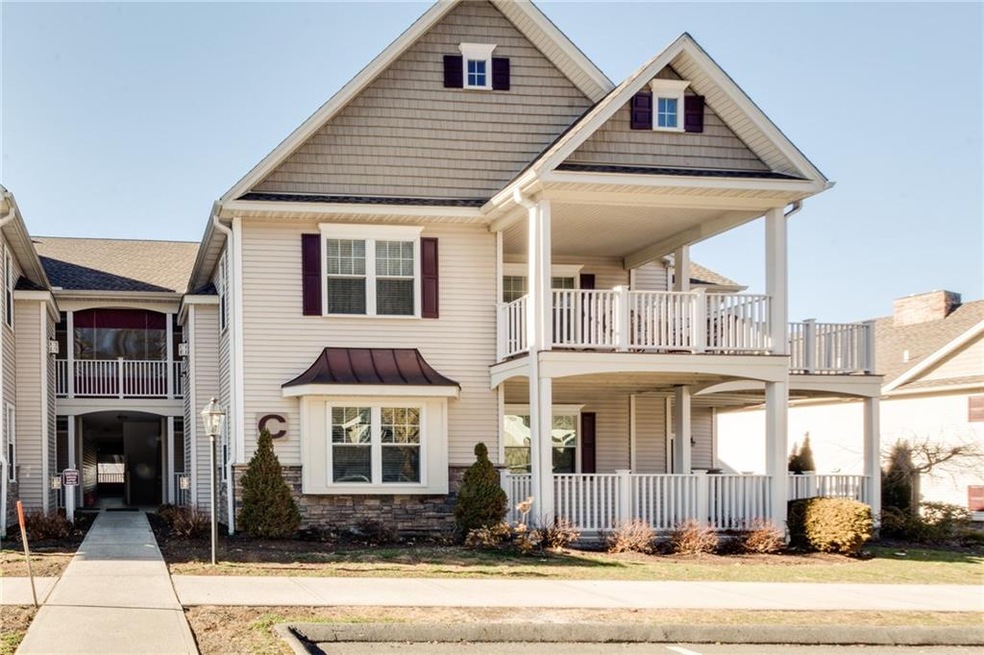
95 S Ridge Ln Unit C104 Berlin, CT 06037
Highlights
- Open Floorplan
- Deck
- Attic
- Berlin High School Rated A-
- Ranch Style House
- 3-minute walk to Lamentation Mountain State Park
About This Home
As of May 2024Fabulous first floor Condo in Westview Highlands! This inviting 1,328 square foot ranch style unit was built in 2010 and features two bedrooms and two full baths. The chef's kitchen offers stainless steel appliances, cherry cabinets, granite counter tops, breakfast bar and dining area with hardwood flooring. Spacious living room includes a gas fireplace with custom stone hearth, nine foot ceilings and access to deck. Master bedroom has a full bath, walk in closet and slider to raised deck that overlooks tree line. Laundry in unit, Heating and Hot water are fueled by Natural Gas, Energy Saving features include tank-less hot water and thermopane windows. Central A/C for cooling, one assigned parking space and one detached garage. Brand new furnace with 10 year warranty! Schedule your showing today – You do not want to miss out on this move in ready home! Seller can accommodate a quick closing!
Last Agent to Sell the Property
John Zubretskyiii
Century 21 AllPoints Realty License #RES.0785849 Listed on: 03/06/2017

Property Details
Home Type
- Condominium
Est. Annual Taxes
- $4,950
Year Built
- Built in 2010
HOA Fees
- $261 Monthly HOA Fees
Home Design
- Ranch Style House
- Vinyl Siding
Interior Spaces
- 1,328 Sq Ft Home
- Open Floorplan
- 1 Fireplace
- Thermal Windows
- Storage In Attic
Kitchen
- Electric Range
- Microwave
- Dishwasher
- Disposal
Bedrooms and Bathrooms
- 2 Bedrooms
- 2 Full Bathrooms
Laundry
- Dryer
- Washer
Home Security
Parking
- 1 Car Detached Garage
- Parking Deck
- Driveway
Outdoor Features
- Deck
Schools
- Emma Hart Willard Elementary School
- Berlin High School
Utilities
- Central Air
- Heating System Uses Natural Gas
- Underground Utilities
- Tankless Water Heater
- Cable TV Available
Community Details
Overview
- Association fees include grounds maintenance, insurance, property management, snow removal, trash pickup, water
- 70 Units
- Westview Highlands Community
- Property managed by G&W Management Inc
Recreation
- Park
Pet Policy
- Pets Allowed
Security
- Fire Suppression System
Similar Homes in the area
Home Values in the Area
Average Home Value in this Area
Property History
| Date | Event | Price | Change | Sq Ft Price |
|---|---|---|---|---|
| 05/08/2024 05/08/24 | Sold | $290,000 | -7.6% | $218 / Sq Ft |
| 04/25/2024 04/25/24 | Pending | -- | -- | -- |
| 04/09/2024 04/09/24 | Price Changed | $314,000 | -4.8% | $236 / Sq Ft |
| 02/15/2024 02/15/24 | For Sale | $329,900 | +59.4% | $248 / Sq Ft |
| 01/18/2018 01/18/18 | Sold | $207,000 | -6.8% | $156 / Sq Ft |
| 09/07/2017 09/07/17 | Price Changed | $222,200 | 0.0% | $167 / Sq Ft |
| 09/07/2017 09/07/17 | For Sale | $222,200 | +7.3% | $167 / Sq Ft |
| 08/07/2017 08/07/17 | Off Market | $207,000 | -- | -- |
| 04/12/2017 04/12/17 | Price Changed | $234,900 | -2.1% | $177 / Sq Ft |
| 03/06/2017 03/06/17 | For Sale | $239,900 | -- | $181 / Sq Ft |
Tax History Compared to Growth
Agents Affiliated with this Home
-
Jody Viola

Seller's Agent in 2024
Jody Viola
The Joseph J. Gustin Company
(860) 916-8937
2 in this area
29 Total Sales
-
Lori Sierpinski
L
Buyer's Agent in 2024
Lori Sierpinski
RE/MAX
(860) 222-4692
2 in this area
14 Total Sales
-
J
Seller's Agent in 2018
John Zubretskyiii
Century 21 AllPoints Realty
-
Elizabeth Romano

Buyer's Agent in 2018
Elizabeth Romano
Coldwell Banker Realty
(860) 983-6330
17 Total Sales
Map
Source: SmartMLS
MLS Number: G10201979
APN: BERL 461175
- 95 S Ridge Ln Unit A203
- 95 S Ridge Ln Unit D201
- 15 Worthington Ln
- 92 Worthington Point Rd
- 121 Sea Green Dr
- 9 Anton Ln
- 170 Rosewood Ln
- 52 Bannan Ln
- 1348 Orchard Rd
- 1705 Orchard Rd
- 1379 Old North Colony Rd
- 16 Snow Ridge S
- 174 Old Road Dr
- 250 Atkins St
- 0 Stantack Rd Unit 24160825
- 0 Stantack Rd Unit 24101791
- 244 Spruce Brook Rd
- 928 N Colony Rd
- 1129 N Colony Rd
- 1069 N Colony Rd
